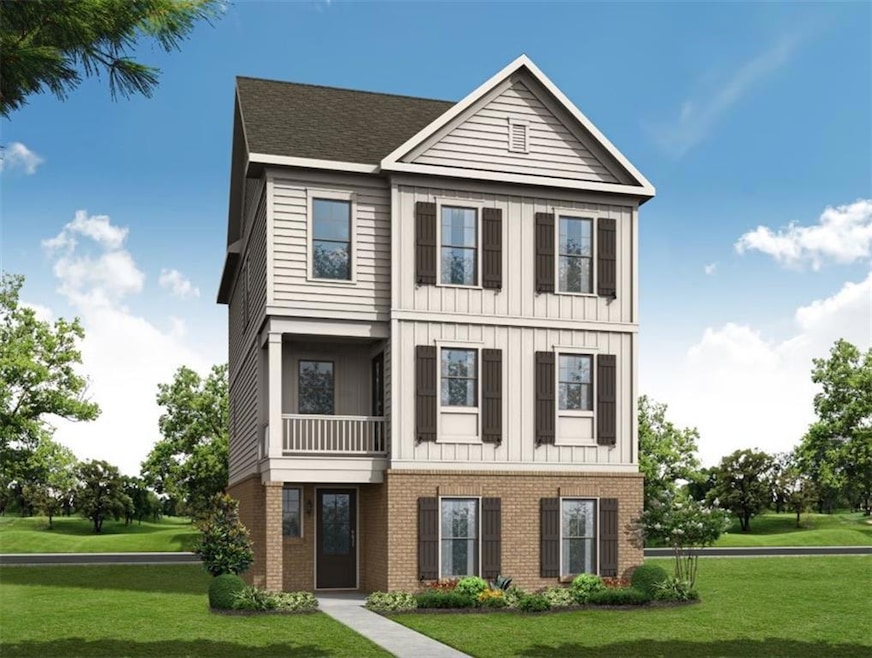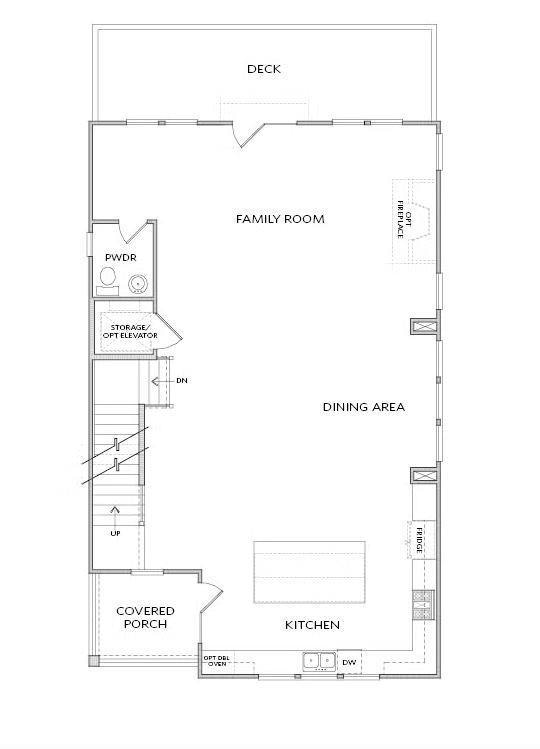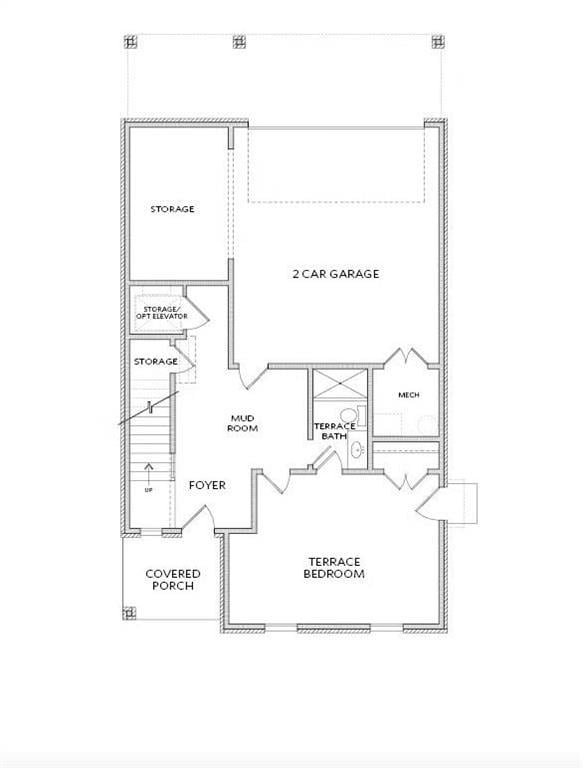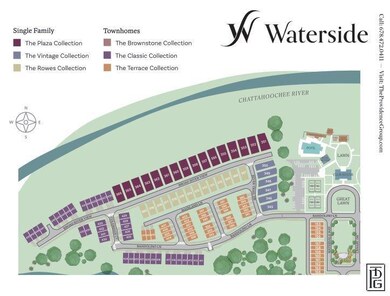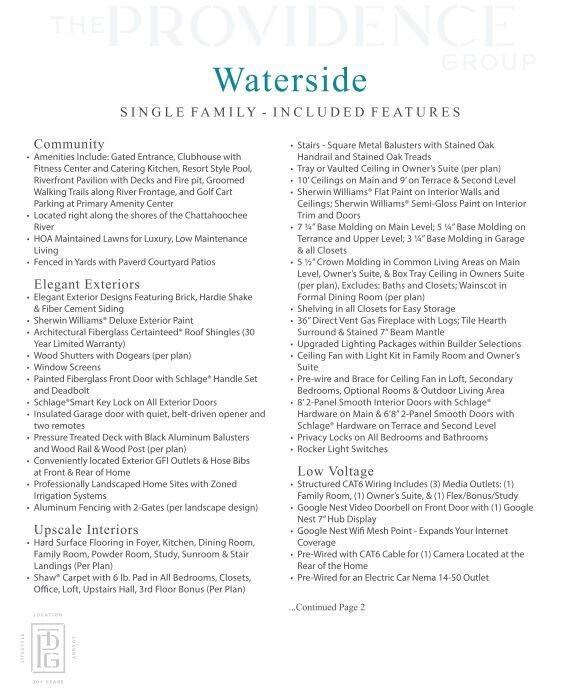5550 Broad River View Peachtree Corners, GA 30092
Estimated payment $5,896/month
Highlights
- Fitness Center
- Open-Concept Dining Room
- Fishing
- Simpson Elementary School Rated A
- New Construction
- Gated Community
About This Home
New Single Family Detached floor plan - THE STAFFORD. Rear entry two car garage with long driveway for guest parking. GOLF CART storage in the garage in addition to two parking spaces. Three stories on a slab; with option elevator. Terrace level composed of foyer, garage, full bedroom and bathroom. Heading to the main floor, amazing open space will make this floor plan POP! Large kitchen and Island, Customize your whole home at our Design Studio for a limited time! Pick your flooring, cabinets, countertops, and much more! On main level, covered porch off kitchen in rear of the home. Open concept main level with dining and living room opening to a covered porch encompassing the entire width of the front of the house! WOW! French doors out to this space create a private but welcoming outdoor area. Side yards between homes; fenced in and perfect for pets/more outdoor living. Top floor houses Owners Suite, laundry room and two additional great sized bedrooms. These plans are a MUST SEE and won't last long! Waterside features Resort-Style Amenities with a Full Gym, Pickle Ball Courts, Oversized Pool, Sun Deck, River Terrace Overlooks, 2 Miles of Private walking trails by the River, Yoga room, Conference Room, Catering Kitchen and more. Limited River Lot opportunities don't miss out!! $5,000 in Closing Costs paid with Builder's Preferred Lender. Completion JUNE/JULY 2025. For driving directions, you can use 4411 E Jones Bridge Road, Peachtree Corners, GA 30092. At TPG, we value our customer, team member, and vendor team safety. Our communities are active construction zones and may not be safe to visit at certain stages of construction. Due to this, we ask all agents visiting the community with their clients come to the office prior to visiting any listed homes. Please note, during your visit, you will be escorted by a TPG employee and may be required to wear flat, closed toe shoes and a hardhat [The Stafford]
Listing Agent
The Providence Group Realty, LLC. License #389075 Listed on: 06/20/2025

Home Details
Home Type
- Single Family
Year Built
- Built in 2025 | New Construction
Lot Details
- 3,354 Sq Ft Lot
- Lot Dimensions are 80 x 40
- River Front
- Property fronts a private road
- Back Yard Fenced
- Landscaped
HOA Fees
- $275 Monthly HOA Fees
Parking
- 2 Car Garage
- Parking Accessed On Kitchen Level
- Side Facing Garage
- Garage Door Opener
- Driveway
Property Views
- River
- Woods
Home Design
- Craftsman Architecture
- Traditional Architecture
- Pillar, Post or Pier Foundation
- Slab Foundation
- Shingle Roof
- Composition Roof
- Cement Siding
- Brick Front
- Concrete Perimeter Foundation
- HardiePlank Type
Interior Spaces
- 3,261 Sq Ft Home
- 3-Story Property
- Elevator
- Crown Molding
- Ceiling height of 10 feet on the lower level
- Ceiling Fan
- Recessed Lighting
- Fireplace With Gas Starter
- Double Pane Windows
- ENERGY STAR Qualified Windows
- Entrance Foyer
- Family Room with Fireplace
- Open-Concept Dining Room
- Dining Room Seats More Than Twelve
- Loft
- Natural lighting in basement
Kitchen
- Open to Family Room
- Eat-In Kitchen
- Gas Oven
- Gas Range
- Range Hood
- Microwave
- Dishwasher
- Kitchen Island
- Disposal
Flooring
- Wood
- Carpet
- Ceramic Tile
Bedrooms and Bathrooms
- Primary Bedroom on Main
- Walk-In Closet
- In-Law or Guest Suite
- Dual Vanity Sinks in Primary Bathroom
- Shower Only in Primary Bathroom
Laundry
- Laundry Room
- Laundry on upper level
Home Security
- Security Gate
- Carbon Monoxide Detectors
- Fire and Smoke Detector
Eco-Friendly Details
- Energy-Efficient Appliances
- Energy-Efficient Construction
- Energy-Efficient HVAC
- Energy-Efficient Insulation
- ENERGY STAR Certified Homes
- Energy-Efficient Thermostat
Outdoor Features
- Balcony
- Courtyard
- Deck
- Covered Patio or Porch
- Rain Gutters
Location
- Property is near shops
Schools
- Simpson Elementary School
- Pinckneyville Middle School
- Norcross High School
Utilities
- Zoned Heating and Cooling System
- Underground Utilities
- 220 Volts in Garage
- Tankless Water Heater
- High Speed Internet
- Cable TV Available
Listing and Financial Details
- Home warranty included in the sale of the property
- Legal Lot and Block 369 / B
Community Details
Overview
- $3,300 Initiation Fee
- Beacon Property Management Association
- Waterside Subdivision
- Rental Restrictions
Amenities
- Catering Kitchen
- Clubhouse
Recreation
- Pickleball Courts
- Fitness Center
- Community Pool
- Fishing
- Trails
Security
- Gated Community
Map
Home Values in the Area
Average Home Value in this Area
Property History
| Date | Event | Price | List to Sale | Price per Sq Ft | Prior Sale |
|---|---|---|---|---|---|
| 09/08/2025 09/08/25 | Sold | $894,900 | 0.0% | $274 / Sq Ft | View Prior Sale |
| 09/03/2025 09/03/25 | Off Market | $894,900 | -- | -- | |
| 07/20/2025 07/20/25 | For Sale | $894,900 | -- | $274 / Sq Ft |
Source: First Multiple Listing Service (FMLS)
MLS Number: 7601925
- 5195 Bandolino Ln
- 5570 Broad River View
- 5205 Bandolino Ln
- 5590 Broad River View
- 5115 Bandolino Ln
- 5715 Broad River View
- 5693 Broad River View
- 5472 Bandolino Ln Unit 419
- 5693 Broad River View Unit 443
- 5480 Bandolino Ln
- 5480 Bandolino Ln Unit 423
- 5715 Broad River View Unit 449
- 5470 Bandolino Ln
- 5470 Bandolino Ln Unit 418
- 4948 Sudbrook Way
- 4435 River Trail Dr
- 4455 River Trail Dr
- 4408 River Trail Dr Unit 382
- 5692 Broad River View Unit 435
- 5692 Broad River View
