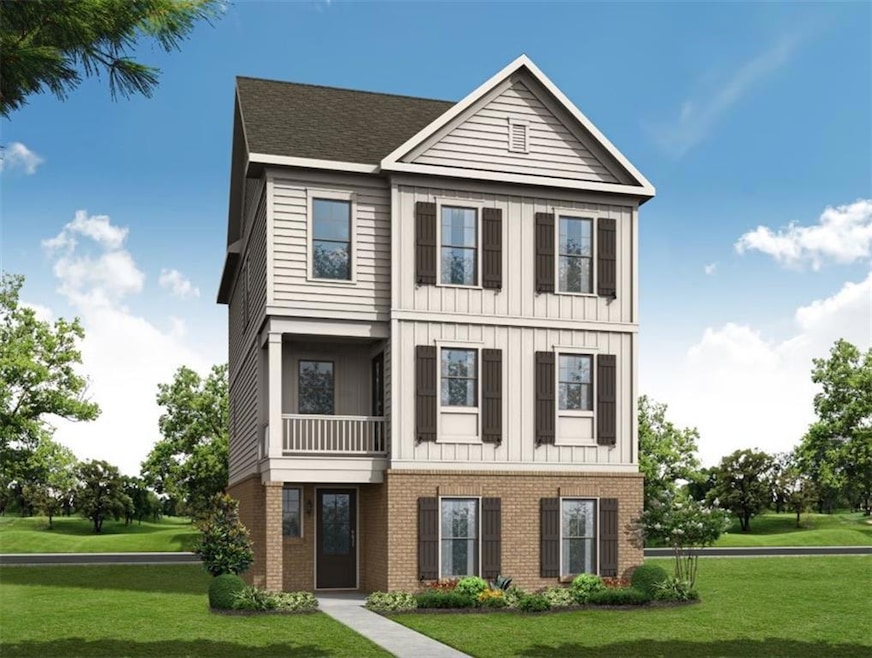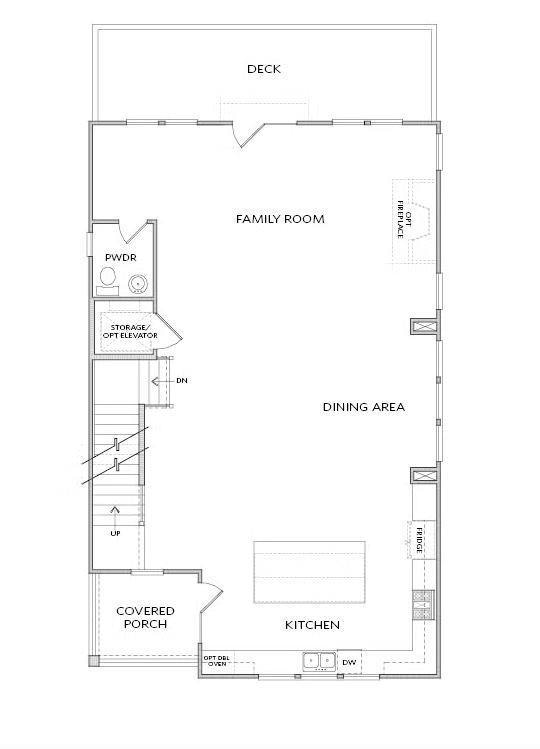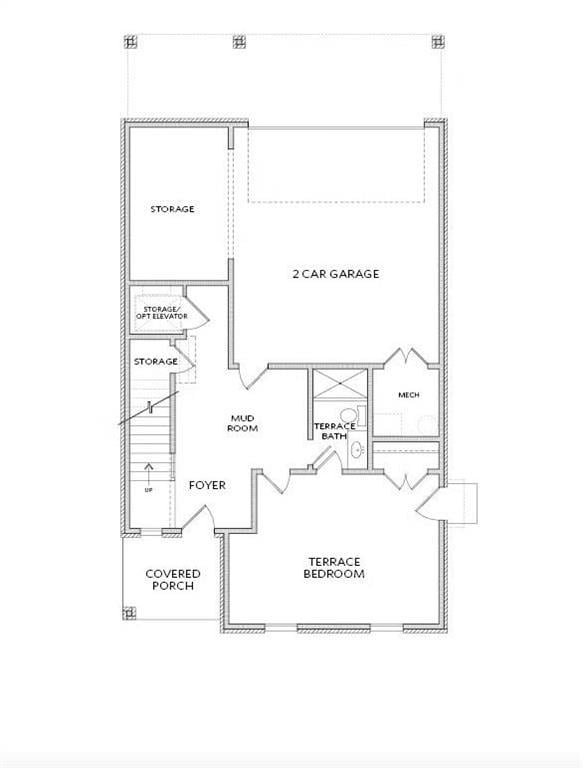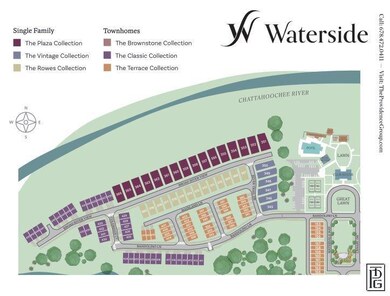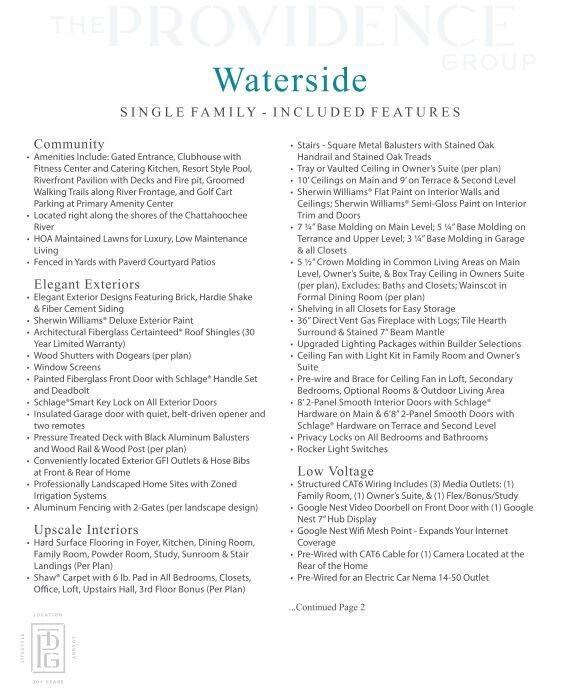New Single Family Detached floor plan - THE STAFFORD. Rear entry two car garage with long driveway for guest parking. GOLF CART storage in the garage in addition to two parking spaces. Three stories on a slab; with option elevator. Terrace level composed of foyer, garage, full bedroom and bathroom. Heading to the main floor, amazing open space will make this floor plan POP! Large kitchen and Island, Customize your whole home at our Design Studio for a limited time! Pick your flooring, cabinets, countertops, and much more! On main level, covered porch off kitchen in rear of the home. Open concept main level with dining and living room opening to a covered porch encompassing the entire width of the front of the house! WOW! French doors out to this space create a private but welcoming outdoor area. Side yards between homes; fenced in and perfect for pets/more outdoor living. Top floor houses Owners Suite, laundry room and two additional great sized bedrooms. These plans are a MUST SEE and won't last long! Waterside features Resort-Style Amenities with a Full Gym, Pickle Ball Courts, Oversized Pool, Sun Deck, River Terrace Overlooks, 2 Miles of Private walking trails by the River, Yoga room, Conference Room, Catering Kitchen and more. Limited River Lot opportunities don't miss out!! $5,000 in Closing Costs paid with Builder's Preferred Lender. Completion JUNE/JULY 2025. For driving directions, you can use 4411 E Jones Bridge Road, Peachtree Corners, GA 30092. At TPG, we value our customer, team member, and vendor team safety. Our communities are active construction zones and may not be safe to visit at certain stages of construction. Due to this, we ask all agents visiting the community with their clients come to the office prior to visiting any listed homes. Please note, during your visit, you will be escorted by a TPG employee and may be required to wear flat, closed toe shoes and a hardhat [The Stafford]

