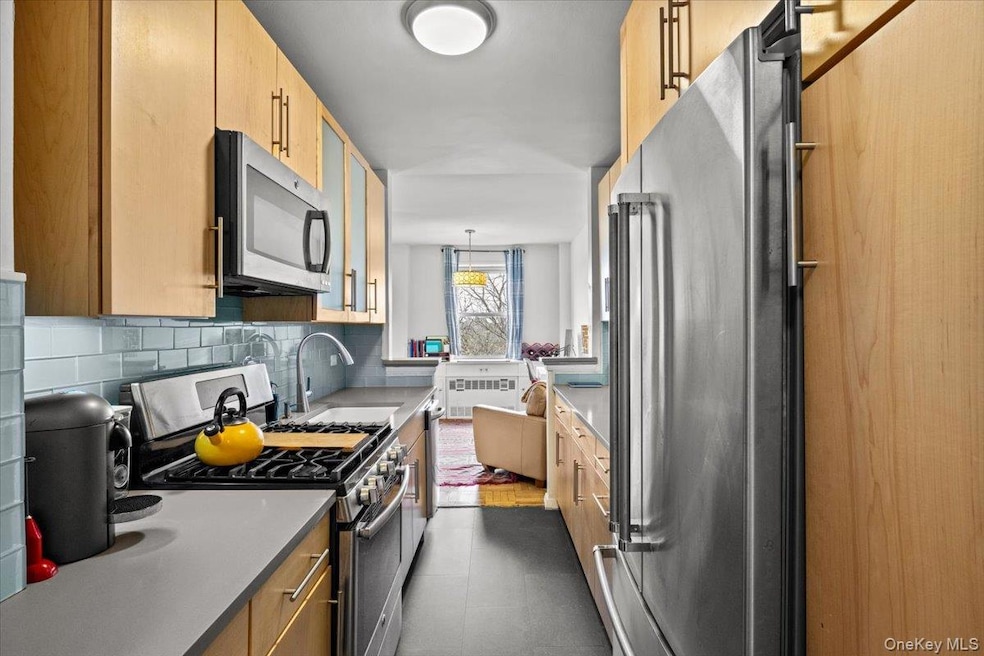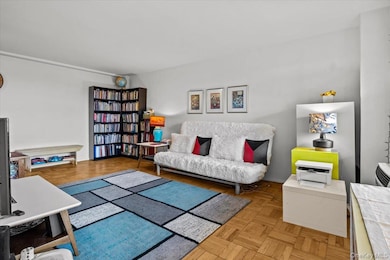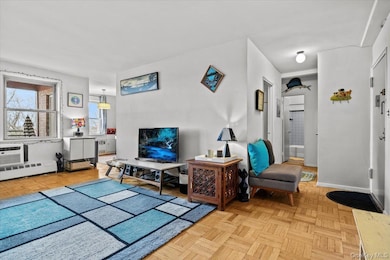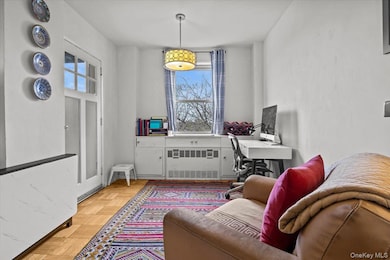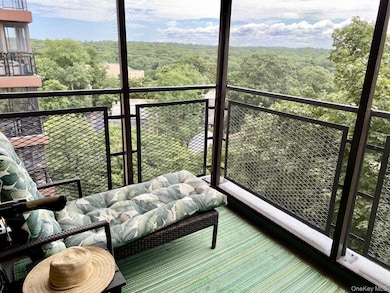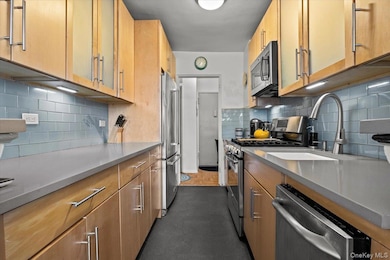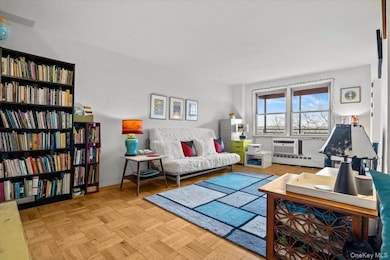5550 Fieldston Rd, Unit 7C Floor 7 Bronx, NY 10471
Estimated payment $1,499/month
Highlights
- Skyline View
- Wood Flooring
- Galley Kitchen
- P.S. 81 - Robert J. Christen Rated A-
- Balcony
- Screened Patio
About This Home
PRICED TO SELL!!!! Welcome to 5550 Fieldston Road, a vibrant hub in the heart of Riverdale, NY. This seventh-floor apartment is a one-bedroom residence offers a blend of comfort, style, and convenience with spectacular views of Van Cortlandt Park, a lush, old-growth forest close by with bridle and hiking paths, a dog run and newly paved bike path that heads north through the forest to Westchester county. As you enter apartment 7C, you're greeted by an open living room and a view that promises breathtaking sunrises. The screened terrace, perfect for outdoor entertaining, adds a touch of elegance and a seamless blend of indoor and outdoor living. The separate dining area provides a dedicated space for shared meals and memories or a spacious home office while the modern kitchen, completely renovated in 2016 equipped with modern appliances, is ready to inspire your culinary adventures.
The residence boasts a spacious bedroom and a classic bathroom designed with a minimalist aesthetic that complements any personal style. The ample closet space throughout the home ensures that storage will never be an issue. Parquet floors are in excellent condition and electrical box was upgraded.
Nestled within a 100% owner-occupied cooperative, this property is not just a home, but a community. The pet-friendly environment and inclusive neighborhood, fosters a sense of belonging for everyone. Live-in super, updated shared laundry room, bike room, storage room and community room are among amenities.
The location is unparalleled, with a variety of shops, restaurants, and transportation options just a stone's throw away. For those who enjoy the outdoors, North Riverdale is known for its dramatic stone outcroppings, lush landscaping and local parks offering green spaces for relaxation and recreation.
In addition to these amenities, the maintenance of this property includes gas and electric, offering a hassle-free living experience.
5550 Fieldston Road, Apt. 7C is more than a property — it's a lifestyle. It's a place where you can stop and appreciate the beauty of your surroundings, look forward to coming home each day, act on your desire for comfort and convenience, and make a purchase that enhances your life.
Experience the best of Riverdale. Welcome home to this wonderful sanctuary you've been looking for. Maintenance $1,326.09 includes gas & electric, plus $81.44 building mortgage. A/C's (2) $85,000. Total: $1,492.53..
Listing Agent
Douglas Elliman Real Estate Brokerage Phone: 718-884-5815 License #40PH1019635 Listed on: 04/07/2025

Property Details
Home Type
- Co-Op
Year Built
- Built in 1960
Lot Details
- Two or More Common Walls
- East Facing Home
Parking
- 60 Car Garage
- Waiting List for Parking
Property Views
- Woods
- Park or Greenbelt
Home Design
- Brick Exterior Construction
Interior Spaces
- 850 Sq Ft Home
- Entrance Foyer
- Wood Flooring
- Laundry Room
Kitchen
- Galley Kitchen
- Gas Range
- Dishwasher
Bedrooms and Bathrooms
- 1 Bedroom
- 1 Full Bathroom
Outdoor Features
- Balcony
- Screened Patio
Schools
- Contact Agent Elementary School
- Contact Agent High School
Utilities
- Cooling System Mounted To A Wall/Window
- Heating System Uses Natural Gas
- Natural Gas Connected
Listing and Financial Details
- Assessor Parcel Number 05845-1825-05550-000-000007C
Community Details
Pet Policy
- Limit on the number of pets
- Dogs Allowed
Additional Features
- Laundry Facilities
- 9-Story Property
Map
About This Building
Home Values in the Area
Average Home Value in this Area
Property History
| Date | Event | Price | List to Sale | Price per Sq Ft | Prior Sale |
|---|---|---|---|---|---|
| 10/15/2025 10/15/25 | Price Changed | $239,000 | -4.0% | $281 / Sq Ft | |
| 08/05/2025 08/05/25 | Price Changed | $249,000 | -4.2% | $293 / Sq Ft | |
| 04/22/2025 04/22/25 | Price Changed | $259,900 | -5.5% | $306 / Sq Ft | |
| 04/07/2025 04/07/25 | For Sale | $275,000 | +71.9% | $324 / Sq Ft | |
| 09/30/2015 09/30/15 | Sold | $160,000 | -3.0% | $188 / Sq Ft | View Prior Sale |
| 08/31/2015 08/31/15 | Pending | -- | -- | -- | |
| 07/18/2015 07/18/15 | For Sale | $165,000 | -- | $194 / Sq Ft |
Source: OneKey® MLS
MLS Number: 845378
- 5500 Fieldston Rd Unit 8CC
- 5500 Fieldston Rd Unit 4EE
- 5500 Fieldston Rd Unit 7JJ
- 5500 Fieldston Rd Unit 7EE
- 5500 Fieldston Rd Unit 5CC
- 5500 Fieldston Rd Unit 8AA
- 246 W 256th St
- 5425 Valles Ave Unit 5
- 5425 Valles Ave Unit 6F
- 5618 Sylvan Ave
- 5730 Mosholu Ave Unit 6A
- 5730 Mosholu Ave Unit 5F
- 5730 Mosholu Ave Unit 4-F
- 5621 Post Rd
- 425 W 256th St
- 5648 Delafield Ave
- 5611 Delafield Ave
- 5834 Fieldston Rd
- 5400 Fieldston Rd
- 273 W 254th St Unit 1
- 5730 Mosholu Ave Unit 3C
- 5823 Fieldston Rd Unit 1
- 5823 Fieldston Rd
- 6249 Broadway Unit 1
- 6201 Spencer Terrace
- 5104 Post Rd
- 6155 Broadway
- 622 van Cortlandt Pk Ave
- 122 Bruce Ave
- 249 Mclean Ave Unit 4A
- 89 Saratoga Ave Unit walk in
- 28 Carroll St
- 15 St Andrews Place
- 4578 Manhattan College Pkwy Unit 3B
- 5959 Broadway
- 154 Radford St Unit 1F
- 67 Radford St Unit 2E
- 53 Radford St Unit Back
