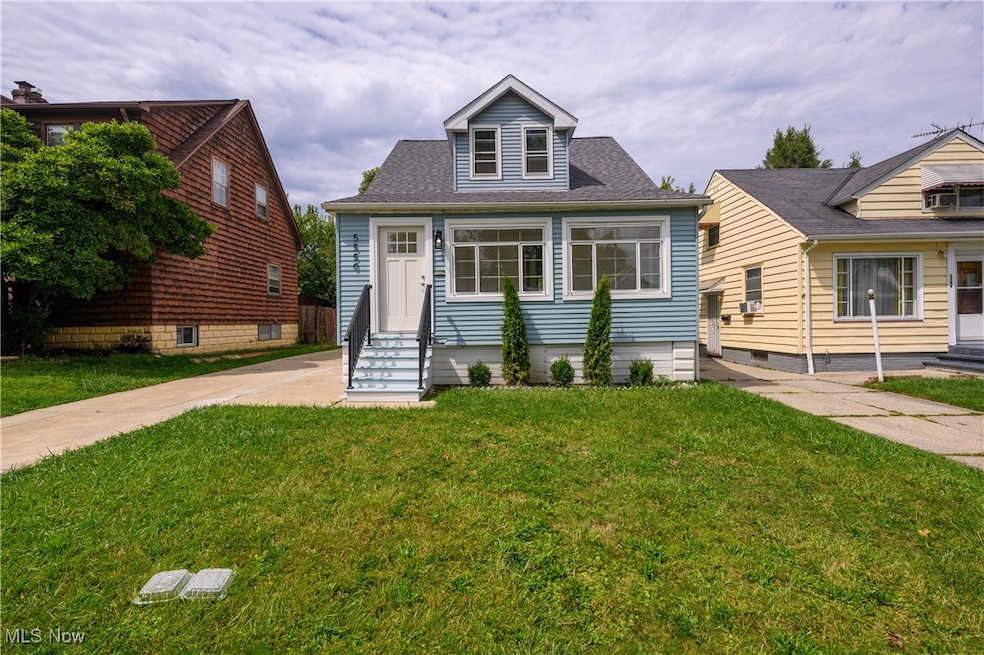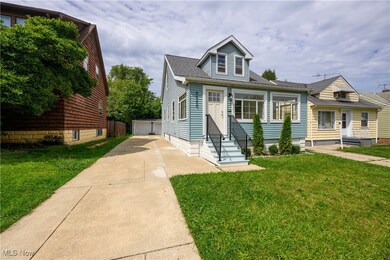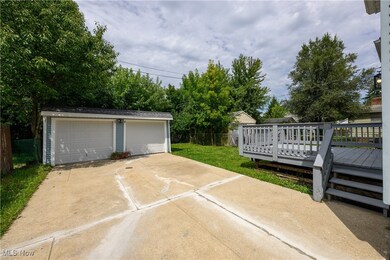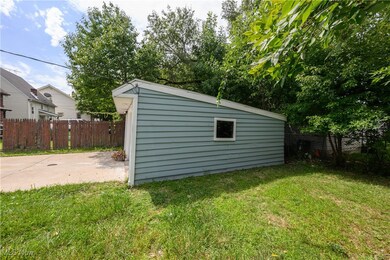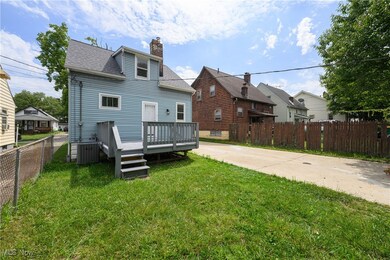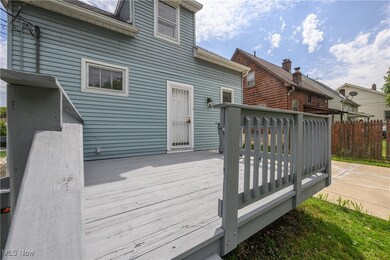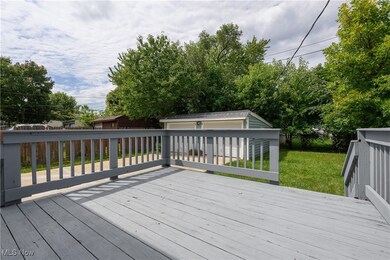
5550 Grasmere Ave Maple Heights, OH 44137
Highlights
- Cape Cod Architecture
- No HOA
- 2 Car Detached Garage
- Stone Countertops
- Enclosed Patio or Porch
- Forced Air Heating and Cooling System
About This Home
As of February 2025HOME WARRANTY INCLUDED! Check out this newly and beautifully renovated cape cod in charming Maple Heights, located within walking distance to the farmers market, park, and school! Walk-in and be amazed by the attention to quality and details throughout the home top to bottom, including a brand new roof, electrical, plumbing, fridge, range, and AC, talk about peace of mind! The first floor offers a charming enclosed front porch which leads into the spacious living room with fantastic color schemes and finishes! Also on the first floor you'll find the first of three beautifully finished bedrooms, a stunning formal dining which leads into the gorgeous kitchen equipped with brand new cabinets, Luxury Vinyl Plank flooring, quartz counters, and sink basin! Finally you will find a completely remodeled and absolutely beautiful full bathroom on the first floor. The bathroom comes with a lovely vanity with storage, as well as a new tub with a gorgeous tile shower! Heading upstairs you'll find the other 2 remaining bedrooms both finished with warming and inviting colors. The basement has also been cleaned and redone entirely and offers a spacious additional 615 square feet to enjoy! Heading outside you'll find a nicely sized yard, as well as your 2-car detached garage with plenty of space for storage! This lovely and newly renovated home has so much to offer, call me TODAY for your private showing before it's GONE!
Last Agent to Sell the Property
RE/MAX Infinity Brokerage Email: jon@thederemergroup.com 330-904-1340 License #2021000621 Listed on: 01/05/2025

Home Details
Home Type
- Single Family
Est. Annual Taxes
- $2,209
Year Built
- Built in 1925
Lot Details
- 4,530 Sq Ft Lot
- Lot Dimensions are 40x113
- Southeast Facing Home
Parking
- 2 Car Detached Garage
- Front Facing Garage
Home Design
- Cape Cod Architecture
- Block Foundation
- Fiberglass Roof
- Asphalt Roof
- Aluminum Siding
Interior Spaces
- 2-Story Property
- Basement Fills Entire Space Under The House
Kitchen
- Range
- Stone Countertops
Bedrooms and Bathrooms
- 3 Bedrooms | 1 Main Level Bedroom
- 1 Full Bathroom
Outdoor Features
- Enclosed Patio or Porch
Utilities
- Forced Air Heating and Cooling System
- Heating System Uses Gas
Community Details
- No Home Owners Association
Listing and Financial Details
- Home warranty included in the sale of the property
- Assessor Parcel Number 781-15-101
Ownership History
Purchase Details
Home Financials for this Owner
Home Financials are based on the most recent Mortgage that was taken out on this home.Purchase Details
Purchase Details
Purchase Details
Home Financials for this Owner
Home Financials are based on the most recent Mortgage that was taken out on this home.Purchase Details
Purchase Details
Similar Homes in Maple Heights, OH
Home Values in the Area
Average Home Value in this Area
Purchase History
| Date | Type | Sale Price | Title Company |
|---|---|---|---|
| Warranty Deed | $129,500 | Triple Crown Title | |
| Special Warranty Deed | $56,400 | None Listed On Document | |
| Sheriffs Deed | $67,500 | None Listed On Document | |
| Warranty Deed | $78,000 | Cleveland Home | |
| Deed | -- | -- | |
| Deed | -- | -- |
Mortgage History
| Date | Status | Loan Amount | Loan Type |
|---|---|---|---|
| Previous Owner | $3,500 | Commercial | |
| Previous Owner | $100,050 | No Value Available | |
| Previous Owner | $75,900 | Purchase Money Mortgage |
Property History
| Date | Event | Price | Change | Sq Ft Price |
|---|---|---|---|---|
| 02/12/2025 02/12/25 | Sold | $129,500 | -10.6% | $84 / Sq Ft |
| 01/19/2025 01/19/25 | Pending | -- | -- | -- |
| 01/05/2025 01/05/25 | For Sale | $144,900 | -- | $94 / Sq Ft |
Tax History Compared to Growth
Tax History
| Year | Tax Paid | Tax Assessment Tax Assessment Total Assessment is a certain percentage of the fair market value that is determined by local assessors to be the total taxable value of land and additions on the property. | Land | Improvement |
|---|---|---|---|---|
| 2024 | $3,270 | $36,330 | $6,545 | $29,785 |
| 2023 | $2,576 | $24,465 | $4,655 | $19,810 |
| 2022 | $2,567 | $24,470 | $4,660 | $19,810 |
| 2021 | $2,738 | $24,470 | $4,660 | $19,810 |
| 2020 | $2,336 | $18,550 | $3,540 | $15,020 |
| 2019 | $2,325 | $53,000 | $10,100 | $42,900 |
| 2018 | $2,234 | $18,550 | $3,540 | $15,020 |
| 2017 | $2,323 | $18,240 | $4,590 | $13,650 |
| 2016 | $2,247 | $18,240 | $4,590 | $13,650 |
| 2015 | $2,259 | $18,240 | $4,590 | $13,650 |
| 2014 | $2,259 | $20,060 | $5,040 | $15,020 |
Agents Affiliated with this Home
-
J
Seller's Agent in 2025
Jonathan Deremer
RE/MAX
(330) 904-1340
1 in this area
95 Total Sales
-

Buyer's Agent in 2025
Michael Henry
EXP Realty, LLC.
(216) 973-1402
4 in this area
586 Total Sales
-

Buyer Co-Listing Agent in 2025
Andrew Lembach
EXP Realty, LLC.
(440) 570-1580
3 in this area
33 Total Sales
Map
Source: MLS Now
MLS Number: 5092672
APN: 781-15-101
- 5535 Grasmere Ave
- 5578 Dalewood Ave
- 5540 Dalewood Ave
- 16644 Broadway Ave
- 5463 Clement Ave
- 5574 Waterbury Ave
- 17204 Maple Heights Blvd
- 16341 Home St
- 5504 South Blvd
- 5448 South Blvd
- 5543 South Blvd
- 17421 Broadway Ave
- 5615 South Blvd
- 18113 Mapleboro Ave
- 5212 Catherine St
- 18312 Edinboro Ave
- 72 Flora Dr
- 5257 Philip Ave
- 5200 Catherine St
- 5197 Catherine St
