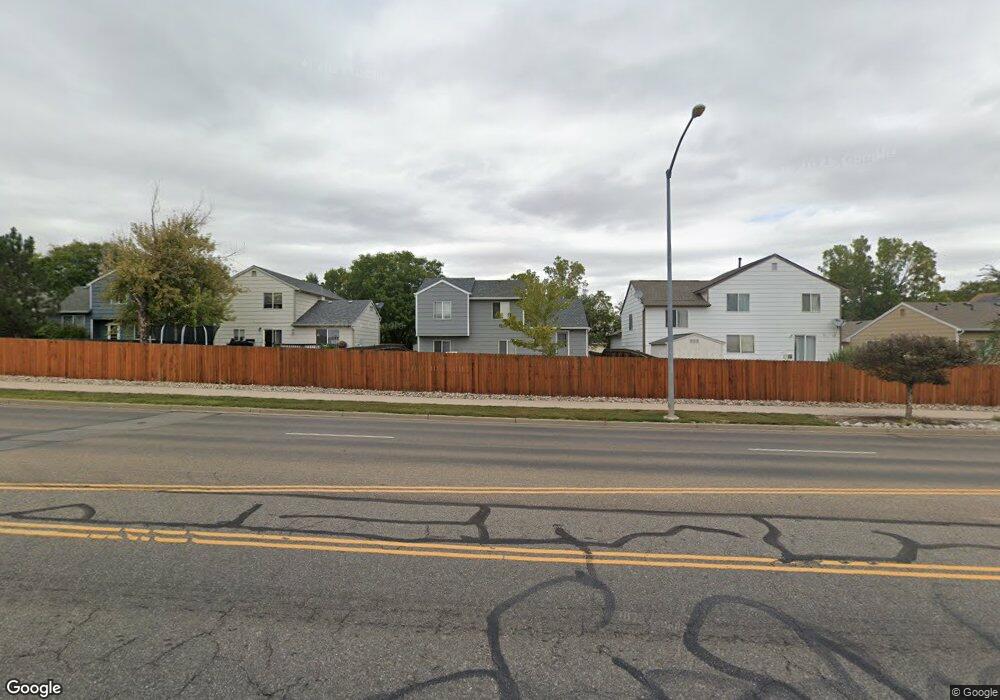5550 Hudson Cir Thornton, CO 80241
Estimated Value: $478,584 - $512,000
3
Beds
1
Bath
1,392
Sq Ft
$356/Sq Ft
Est. Value
About This Home
This home is located at 5550 Hudson Cir, Thornton, CO 80241 and is currently estimated at $495,396, approximately $355 per square foot. 5550 Hudson Cir is a home located in Adams County with nearby schools including Eagleview Elementary School, Rocky Top Middle School, and Horizon High School.
Ownership History
Date
Name
Owned For
Owner Type
Purchase Details
Closed on
Sep 30, 2022
Sold by
Trevarton Carla
Bought by
Moser Jesse C and Fish Amanda C
Current Estimated Value
Home Financials for this Owner
Home Financials are based on the most recent Mortgage that was taken out on this home.
Original Mortgage
$454,930
Outstanding Balance
$436,591
Interest Rate
5.66%
Mortgage Type
New Conventional
Estimated Equity
$58,805
Purchase Details
Closed on
Dec 20, 2012
Sold by
Secretary Of Housing & Urban Development
Bought by
Trevarton Carla
Purchase Details
Closed on
Apr 24, 2012
Sold by
Nolte Chael B and Nolte Julie A
Bought by
Wells Fargo Bank Na
Purchase Details
Closed on
Apr 20, 2012
Sold by
Wells Fargo Bank Na
Bought by
Secretary Of Housing & Urban Development
Purchase Details
Closed on
Dec 10, 2007
Sold by
Kdb Homes Inc
Bought by
Schulz David J and Schulz Sharon L
Home Financials for this Owner
Home Financials are based on the most recent Mortgage that was taken out on this home.
Original Mortgage
$292,518
Interest Rate
6.27%
Mortgage Type
Unknown
Purchase Details
Closed on
Dec 28, 2000
Sold by
Robert Werner
Bought by
Nolte Michael B and Nolte Julie A
Home Financials for this Owner
Home Financials are based on the most recent Mortgage that was taken out on this home.
Original Mortgage
$185,372
Interest Rate
7.78%
Purchase Details
Closed on
Jul 17, 1998
Sold by
Melody Homes Inc
Bought by
Werner Robert
Home Financials for this Owner
Home Financials are based on the most recent Mortgage that was taken out on this home.
Original Mortgage
$128,732
Interest Rate
6.94%
Mortgage Type
FHA
Create a Home Valuation Report for This Property
The Home Valuation Report is an in-depth analysis detailing your home's value as well as a comparison with similar homes in the area
Home Values in the Area
Average Home Value in this Area
Purchase History
| Date | Buyer | Sale Price | Title Company |
|---|---|---|---|
| Moser Jesse C | $469,000 | First American Title | |
| Trevarton Carla | $161,000 | None Available | |
| Wells Fargo Bank Na | -- | None Available | |
| Secretary Of Housing & Urban Development | -- | None Available | |
| Schulz David J | $390,930 | Land Title Guarantee Company | |
| Nolte Michael B | $186,900 | -- | |
| Werner Robert | $130,120 | Land Title |
Source: Public Records
Mortgage History
| Date | Status | Borrower | Loan Amount |
|---|---|---|---|
| Open | Moser Jesse C | $454,930 | |
| Previous Owner | Schulz David J | $292,518 | |
| Previous Owner | Nolte Michael B | $185,372 | |
| Previous Owner | Werner Robert | $128,732 |
Source: Public Records
Tax History Compared to Growth
Tax History
| Year | Tax Paid | Tax Assessment Tax Assessment Total Assessment is a certain percentage of the fair market value that is determined by local assessors to be the total taxable value of land and additions on the property. | Land | Improvement |
|---|---|---|---|---|
| 2024 | $2,886 | $29,500 | $6,250 | $23,250 |
| 2023 | $2,856 | $31,600 | $6,160 | $25,440 |
| 2022 | $2,731 | $24,790 | $6,320 | $18,470 |
| 2021 | $2,824 | $24,790 | $6,320 | $18,470 |
| 2020 | $2,481 | $22,240 | $6,510 | $15,730 |
| 2019 | $2,486 | $22,240 | $6,510 | $15,730 |
| 2018 | $2,215 | $19,250 | $6,840 | $12,410 |
| 2017 | $2,014 | $19,250 | $6,840 | $12,410 |
| 2016 | $1,855 | $17,260 | $3,820 | $13,440 |
| 2015 | $1,852 | $17,260 | $3,820 | $13,440 |
| 2014 | -- | $14,140 | $2,950 | $11,190 |
Source: Public Records
Map
Nearby Homes
- 5581 Hudson Cir
- 5628 Hudson Cir
- 12797 Ivy St
- 12770 Ivanhoe St
- 12792 Ivy St
- 15372 Jersey Ct
- 12741 Ivanhoe St
- 12771 Jasmine Ct
- 12774 Jasmine Ct
- 5575 E 130th Dr
- 5341 E 129th Way
- 13028 Grape Ct
- 12812 Jasmine St Unit C
- 12554 Hudson Ct
- 12740 Jasmine St Unit F
- 13243 Holly St Unit F
- 13275 Holly St Unit F
- 13271 Holly St Unit B
- 12682 Kearney St
- 12780 Elm St
- 5540 Hudson Cir
- 5560 Hudson Cir
- 5530 Hudson Cir
- 5570 Hudson Cir
- 5551 Hudson Cir
- 5520 Hudson Cir
- 5561 Hudson Cir
- 5541 Hudson Cir
- 5531 Hudson Cir
- 5510 Hudson Cir
- 5521 Hudson Cir
- 5511 Hudson Cir
- 5552 E 128th Ct
- 5590 Hudson Cir
- 5562 E 128th Ct
- 5500 Hudson Cir
- 5542 E 128th Ct
- 5532 E 128th Ct
- 5572 E 128th Ct
- 5580 Hudson Cir
