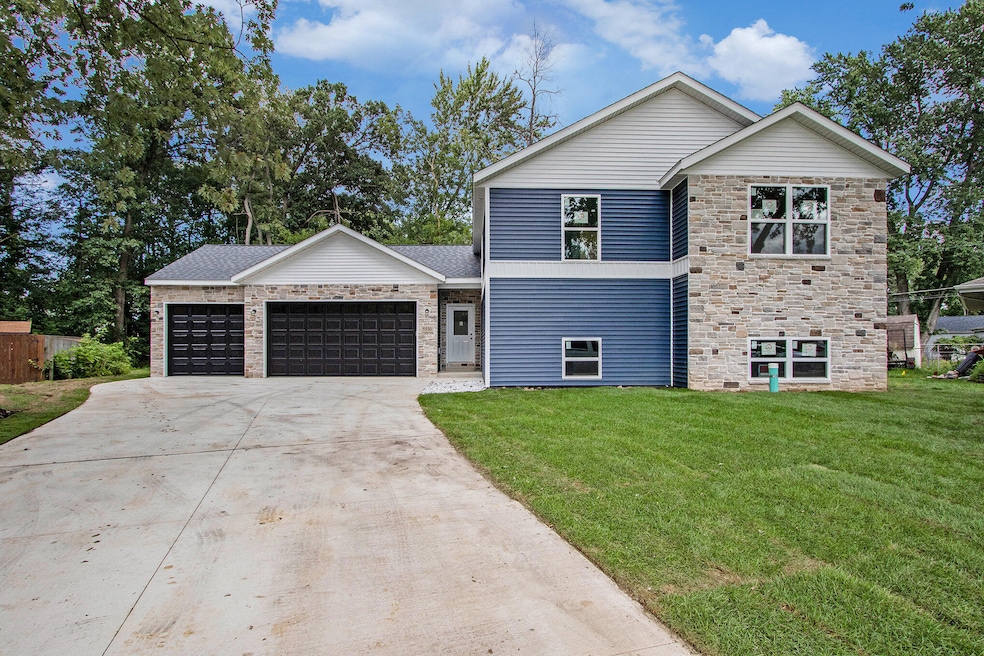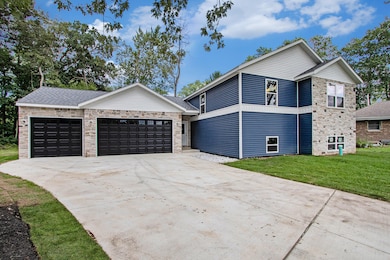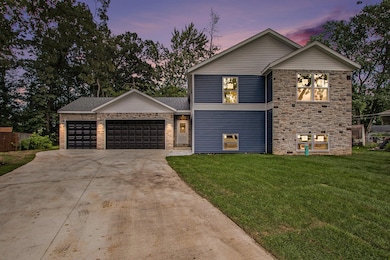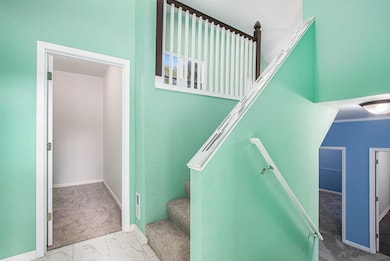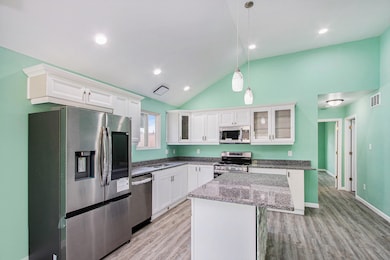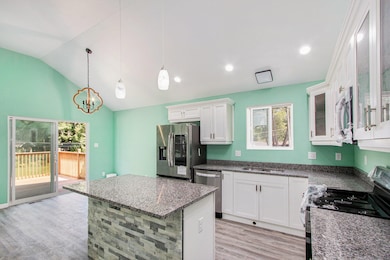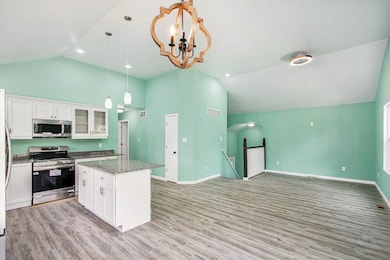
5550 Morehouse Ct Portage, IN 46368
Estimated payment $2,271/month
Highlights
- New Construction
- No HOA
- Cul-De-Sac
- Deck
- Neighborhood Views
- Spa Bath
About This Home
Wow - Welcome to this Brand New 4 Bedroom 3 Bath Home with an Oversized 3 Car Finished Garage on a Cul-de-sac! Beautiful front door leads to the large foyer with a large closet area. Up the stairs to the main level you will find the very open floor plan with volume ceilings in the living room that extend to the open dining / kitchen area with custom cabinets - island - Samsung SS appliances - granite counters & sliders to the 12x12 deck, large custom guest bath and 2 bedrooms complete this level including the owners suite with volume ceilings + an amazing bath featuring a corner whirlpool tub - separate shower - granite tops & huge walk-in closet, the lower level features 2 additional bedrooms, large laundry with laundry tub, another custom full bath and L-shaped rec-room area all with 9' ceilings. Central air, finished garage with 16' ceilings - additional overhead door to the back yard and Raynor garage door openers you can operate from your phone, 50 gallon hot water heater and so much more all close to 80/94 - Toll Rd & South Shore
Home Details
Home Type
- Single Family
Est. Annual Taxes
- $1,150
Year Built
- Built in 2025 | New Construction
Lot Details
- 0.3 Acre Lot
- Cul-De-Sac
Parking
- 3 Car Garage
- Garage Door Opener
Home Design
- Stone
Interior Spaces
- Living Room
- Dining Room
- Neighborhood Views
- Fire and Smoke Detector
Kitchen
- Gas Range
- Microwave
- Dishwasher
Flooring
- Carpet
- Vinyl
Bedrooms and Bathrooms
- 4 Bedrooms
- 3 Full Bathrooms
- Spa Bath
Laundry
- Laundry Room
- Laundry on lower level
Outdoor Features
- Deck
- Patio
Utilities
- Forced Air Heating and Cooling System
Community Details
- No Home Owners Association
- Morehouse Add Subdivision
Listing and Financial Details
- Assessor Parcel Number 640514351007000016
Map
Home Values in the Area
Average Home Value in this Area
Tax History
| Year | Tax Paid | Tax Assessment Tax Assessment Total Assessment is a certain percentage of the fair market value that is determined by local assessors to be the total taxable value of land and additions on the property. | Land | Improvement |
|---|---|---|---|---|
| 2024 | $765 | $30,900 | $30,900 | -- |
| 2023 | $790 | $29,600 | $29,600 | -- |
| 2022 | $790 | $29,600 | $29,600 | $0 |
| 2021 | $806 | $29,600 | $29,600 | $0 |
| 2020 | $649 | $23,200 | $23,200 | $0 |
| 2019 | $653 | $23,200 | $23,200 | $0 |
| 2018 | $656 | $23,200 | $23,200 | $0 |
| 2017 | $606 | $23,200 | $23,200 | $0 |
| 2016 | $884 | $32,500 | $32,500 | $0 |
| 2014 | $978 | $34,400 | $34,400 | $0 |
| 2013 | -- | $33,900 | $33,900 | $0 |
Property History
| Date | Event | Price | Change | Sq Ft Price |
|---|---|---|---|---|
| 08/26/2025 08/26/25 | For Sale | $399,900 | +1233.0% | $157 / Sq Ft |
| 05/11/2023 05/11/23 | Sold | $30,000 | 0.0% | -- |
| 04/11/2023 04/11/23 | Pending | -- | -- | -- |
| 03/17/2023 03/17/23 | For Sale | $30,000 | -- | -- |
Purchase History
| Date | Type | Sale Price | Title Company |
|---|---|---|---|
| Personal Reps Deed | $30,000 | None Listed On Document |
Similar Homes in Portage, IN
Source: Northwest Indiana Association of REALTORS®
MLS Number: 826663
APN: 64-05-14-351-007.000-016
- 5598 Stone Ave
- 5723 Independence Ave
- 5630 Mulberry Ave
- 5426 Mulberry Ave
- 3011 Peterson St
- 5596 Robbins Ave
- 5747 Independence Ave
- 5589 Robbins Ave
- 5259 Stone Ave
- 3066 Fawn Ln
- 3074 Fawn Ln
- 5484 Buckeye Ave
- 5463 Sand Ave
- 5811 Stone Ave
- 3098 Fawn Ln
- 3106 Fawn Ln
- 5310 Osage Ave
- 5805 Buck Ln
- 5416 Buckeye Ave
- 27.69 Acres Swanson & Lute Rd
- 5990 Wonderland Dr
- 6155 Brie Ave
- 5958 Marbella Ave
- 5930 Fiesta Ave Unit B
- 5211 Rachel Ave
- 5831 Creekview Ct W Unit 3
- 2540 Promenade Way
- 5096 Wessex St Unit 158
- 5075 Wessex St Unit 182
- 3784 Helix St Unit 172
- 3778 Helix St Unit 171
- 5075 Canterbury Ave Unit 23
- 5051 Ingram Ave Unit 4
- 3300 Portside Ct
- 3471 Sunnyside Dr
- 660 N Hobart Rd Unit 8
- 6904 Eisenhower Ave Unit 4 Eisenhower Portage In
- 333 Neringa Ln
- 400 N Lake Park Ave
- 119 Diana Rd
