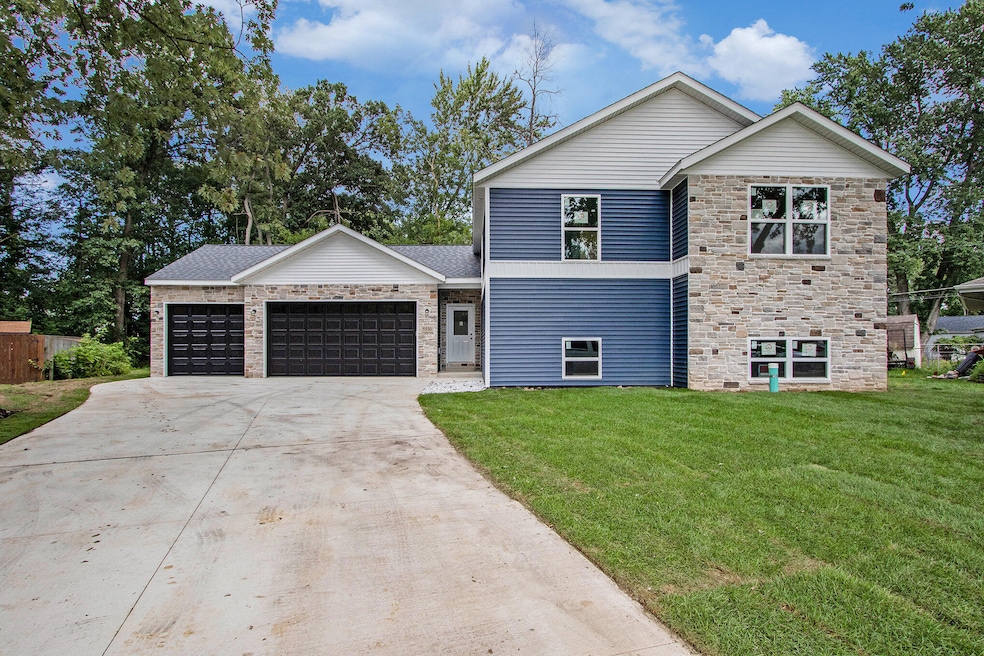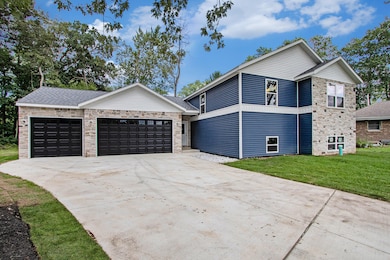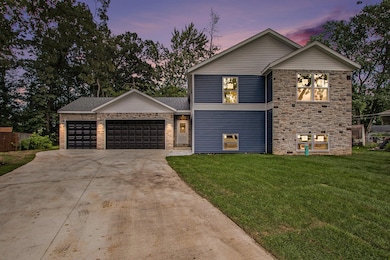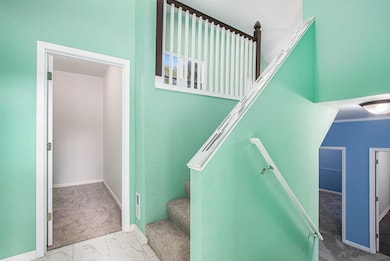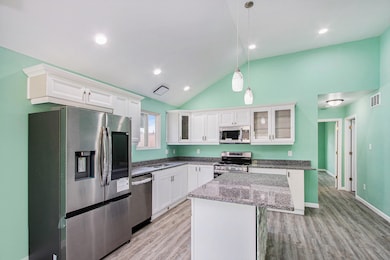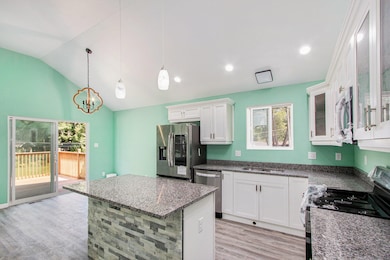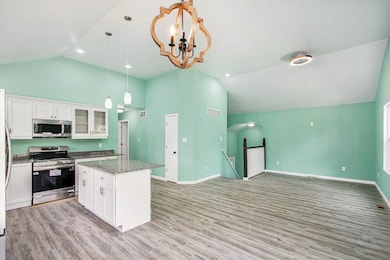5550 Morehouse Ct Portage, IN 46368
Estimated payment $1,943/month
Highlights
- New Construction
- No HOA
- Cul-De-Sac
- Deck
- Neighborhood Views
- Soaking Tub
About This Home
Wow - Welcome to this Brand New 4 Bedroom 3 Bath Home with an Oversized 3 Car Finished Garage on a Cul-de-sac! Beautiful front door leads to the large foyer with a large closet area. Up the stairs to the main level you will find the very open floor plan with volume ceilings in the living room that extend to the open dining / kitchen area with custom cabinets - island - Samsung SS appliances - granite counters & sliders to the 12x12 deck, large custom guest bath and 2 bedrooms complete this level including the owners suite with volume ceilings + an amazing bath featuring a corner whirlpool tub - separate shower - granite tops & huge walk-in closet, the lower level features 2 additional bedrooms, large laundry with laundry tub, another custom full bath and L-shaped rec-room area all with 9' ceilings. Central air, finished garage with 16' ceilings - additional overhead door to the back yard and Raynor garage door openers you can operate from your phone, 50 gallon hot water heater and so much more all close to 80/94 - Toll Rd & South Shore
Home Details
Home Type
- Single Family
Est. Annual Taxes
- $1,150
Year Built
- Built in 2025 | New Construction
Lot Details
- 0.3 Acre Lot
- Cul-De-Sac
Parking
- 3 Car Garage
- Garage Door Opener
Home Design
- Stone
Interior Spaces
- Living Room
- Dining Room
- Neighborhood Views
- Fire and Smoke Detector
Kitchen
- Gas Range
- Microwave
- Dishwasher
Flooring
- Carpet
- Vinyl
Bedrooms and Bathrooms
- 4 Bedrooms
- 3 Full Bathrooms
- Soaking Tub
- Spa Bath
Laundry
- Laundry Room
- Laundry on lower level
Outdoor Features
- Deck
- Patio
Utilities
- Forced Air Heating and Cooling System
Community Details
- No Home Owners Association
- Morehouse Add Subdivision
Listing and Financial Details
- Assessor Parcel Number 640514351007000016
Map
Home Values in the Area
Average Home Value in this Area
Tax History
| Year | Tax Paid | Tax Assessment Tax Assessment Total Assessment is a certain percentage of the fair market value that is determined by local assessors to be the total taxable value of land and additions on the property. | Land | Improvement |
|---|---|---|---|---|
| 2024 | $765 | $30,900 | $30,900 | -- |
| 2023 | $790 | $29,600 | $29,600 | -- |
| 2022 | $790 | $29,600 | $29,600 | $0 |
| 2021 | $806 | $29,600 | $29,600 | $0 |
| 2020 | $649 | $23,200 | $23,200 | $0 |
| 2019 | $653 | $23,200 | $23,200 | $0 |
| 2018 | $656 | $23,200 | $23,200 | $0 |
| 2017 | $606 | $23,200 | $23,200 | $0 |
| 2016 | $884 | $32,500 | $32,500 | $0 |
| 2014 | $978 | $34,400 | $34,400 | $0 |
| 2013 | -- | $33,900 | $33,900 | $0 |
Property History
| Date | Event | Price | List to Sale | Price per Sq Ft | Prior Sale |
|---|---|---|---|---|---|
| 11/14/2025 11/14/25 | Pending | -- | -- | -- | |
| 11/10/2025 11/10/25 | Price Changed | $349,900 | -2.8% | $137 / Sq Ft | |
| 10/27/2025 10/27/25 | Price Changed | $359,900 | -2.7% | $141 / Sq Ft | |
| 10/06/2025 10/06/25 | Price Changed | $369,900 | -2.6% | $145 / Sq Ft | |
| 09/24/2025 09/24/25 | Price Changed | $379,900 | -1.3% | $149 / Sq Ft | |
| 09/17/2025 09/17/25 | Price Changed | $384,900 | -1.3% | $151 / Sq Ft | |
| 09/09/2025 09/09/25 | Price Changed | $389,900 | -2.5% | $153 / Sq Ft | |
| 08/26/2025 08/26/25 | For Sale | $399,900 | +1233.0% | $157 / Sq Ft | |
| 05/11/2023 05/11/23 | Sold | $30,000 | 0.0% | -- | View Prior Sale |
| 04/11/2023 04/11/23 | Pending | -- | -- | -- | |
| 03/17/2023 03/17/23 | For Sale | $30,000 | -- | -- |
Purchase History
| Date | Type | Sale Price | Title Company |
|---|---|---|---|
| Personal Reps Deed | -- | None Listed On Document |
Source: Northwest Indiana Association of REALTORS®
MLS Number: 826663
APN: 64-05-14-351-007.000-016
- 2853 Belmont St
- 2974 Glenwood St
- 2975 Glenwood St
- 5468 Mulberry Ave
- 3049 Debra St
- 5630 Mulberry Ave
- 5426 Mulberry Ave
- 5572 Harmony Ave
- 5541 Robbins Ave
- 5747 Independence Ave
- 5589 Robbins Ave
- 3109 Oakwood St
- 3066 Fawn Ln
- 3074 Fawn Ln
- 5811 Stone Ave
- 3098 Fawn Ln
- 3106 Fawn Ln
- 5805 Buck Ln
- 3093 May St
- 3114 Fawn
