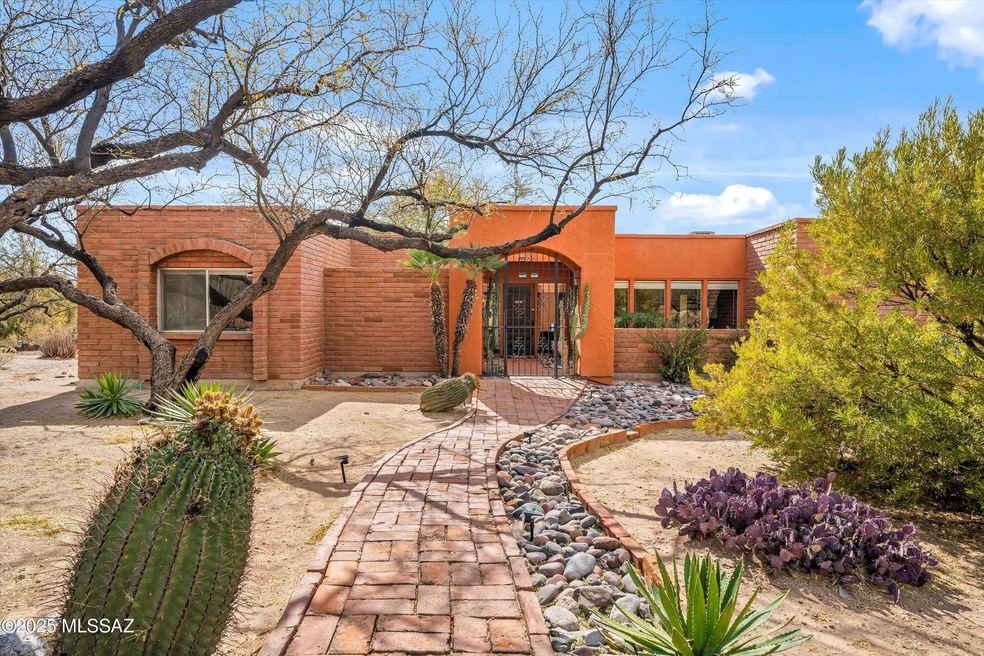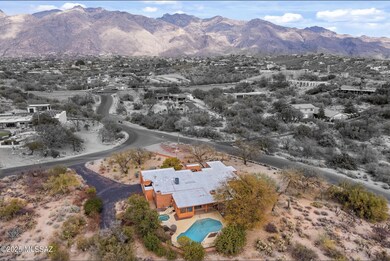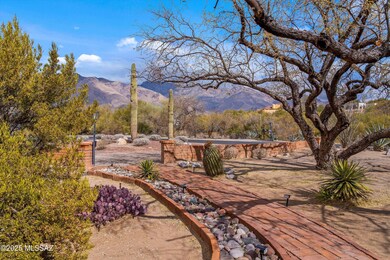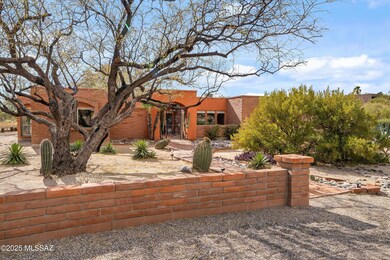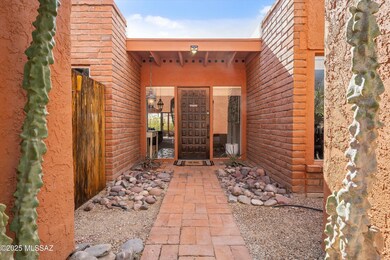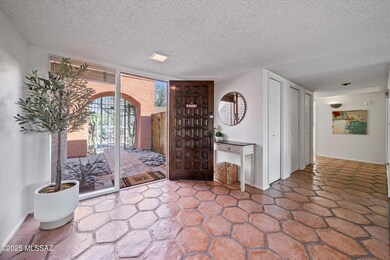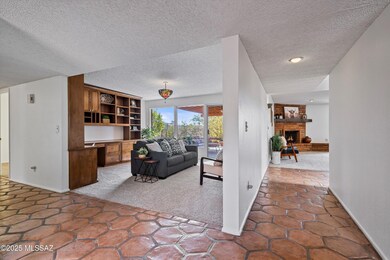
5550 N Sundown Dr Tucson, AZ 85718
Highlights
- Private Pool
- 2 Car Garage
- City View
- Sunrise Drive Elementary School Rated A
- RV Parking in Community
- 1.07 Acre Lot
About This Home
As of March 2025Situated on just over an acre of picturesque desert landscape, this property provides the perfect escape while being just minutes away from premier resorts and golf clubs. This classic adobe exudes the best of desert living with a large, shady porch overlooking the pool, spa, and twinkling city lights. Gorgeous exposed brick adds warmth & character. New interior paint and carpet throughout. The circular driveway adds a touch of sophistication & practicality. Located in the highly sought-after District 16 school district. Experience the perfect balance of breathtaking views, a tranquil environment, and close proximity to world-class dining, shopping, and recreation. This 4 bed/2 bath home is a true Catalina Foothills gem waiting for you to make it yours!
Last Agent to Sell the Property
Realty Executives Arizona Territory Listed on: 01/29/2025

Home Details
Home Type
- Single Family
Est. Annual Taxes
- $3,982
Year Built
- Built in 1977
Lot Details
- 1.07 Acre Lot
- North Facing Home
- Wrought Iron Fence
- Block Wall Fence
- Drip System Landscaping
- Corner Lot
- Landscaped with Trees
- Property is zoned Pima County - CR1
Property Views
- City
- Mountain
Home Design
- Built-Up Roof
- Adobe
Interior Spaces
- 2,416 Sq Ft Home
- Property has 1 Level
- Ceiling Fan
- Skylights
- Wood Burning Fireplace
- Gas Fireplace
- Family Room with Fireplace
- 2 Fireplaces
- Family Room Off Kitchen
- Living Room
- Formal Dining Room
- Home Office
- Recreation Room
- Bonus Room
- Video Cameras
Kitchen
- Breakfast Bar
- Electric Oven
- Electric Range
- Dishwasher
- Disposal
Flooring
- Carpet
- Terracotta
- Ceramic Tile
Bedrooms and Bathrooms
- 4 Bedrooms
- Fireplace in Primary Bedroom
- Split Bedroom Floorplan
- Walk-In Closet
- 2 Full Bathrooms
- Shower Only
- Shower Only in Secondary Bathroom
Laundry
- Laundry Room
- Dryer
- Washer
Parking
- 2 Car Garage
- Garage Door Opener
- Circular Driveway
Accessible Home Design
- Bath Modification
- No Interior Steps
Eco-Friendly Details
- North or South Exposure
Outdoor Features
- Private Pool
- Covered patio or porch
Schools
- Sunrise Drive Elementary School
- Orange Grove Middle School
- Catalina Fthls High School
Utilities
- Forced Air Heating and Cooling System
- Heating System Uses Natural Gas
- Natural Gas Water Heater
- Water Softener
- Septic System
- High Speed Internet
- Cable TV Available
Community Details
- Sunrise Estates Subdivision
- The community has rules related to deed restrictions
- RV Parking in Community
Ownership History
Purchase Details
Home Financials for this Owner
Home Financials are based on the most recent Mortgage that was taken out on this home.Purchase Details
Purchase Details
Similar Homes in Tucson, AZ
Home Values in the Area
Average Home Value in this Area
Purchase History
| Date | Type | Sale Price | Title Company |
|---|---|---|---|
| Warranty Deed | $720,000 | First American Title Insurance | |
| Interfamily Deed Transfer | -- | None Available | |
| Warranty Deed | $345,000 | -- |
Mortgage History
| Date | Status | Loan Amount | Loan Type |
|---|---|---|---|
| Open | $468,000 | New Conventional |
Property History
| Date | Event | Price | Change | Sq Ft Price |
|---|---|---|---|---|
| 03/20/2025 03/20/25 | Sold | $720,000 | -4.0% | $298 / Sq Ft |
| 03/10/2025 03/10/25 | Pending | -- | -- | -- |
| 01/29/2025 01/29/25 | For Sale | $749,900 | -- | $310 / Sq Ft |
Tax History Compared to Growth
Tax History
| Year | Tax Paid | Tax Assessment Tax Assessment Total Assessment is a certain percentage of the fair market value that is determined by local assessors to be the total taxable value of land and additions on the property. | Land | Improvement |
|---|---|---|---|---|
| 2024 | $3,982 | $40,404 | -- | -- |
| 2023 | $3,842 | $38,480 | $0 | $0 |
| 2022 | $3,666 | $36,648 | $0 | $0 |
| 2021 | $3,718 | $34,750 | $0 | $0 |
| 2020 | $3,886 | $34,750 | $0 | $0 |
| 2019 | $3,600 | $33,849 | $0 | $0 |
| 2018 | $3,555 | $30,018 | $0 | $0 |
| 2017 | $3,556 | $30,018 | $0 | $0 |
| 2016 | $3,615 | $30,185 | $0 | $0 |
| 2015 | $3,318 | $28,925 | $0 | $0 |
Agents Affiliated with this Home
-
Ashley Kimberlin
A
Seller's Agent in 2025
Ashley Kimberlin
Realty Executives Arizona Territory
(520) 490-2920
29 in this area
286 Total Sales
-
Tom Williams
T
Buyer's Agent in 2025
Tom Williams
Coldwell Banker Realty
(520) 981-7684
3 in this area
27 Total Sales
Map
Source: MLS of Southern Arizona
MLS Number: 22502842
APN: 109-11-0500
- 5420 N Suncrest Place
- 5538 N Crescent Hill Place
- 5802 N Camino Arizpe
- 5445 N Camino Del Penoso
- 4900 E Placita Arenosa
- 5530 N Camino Arenosa
- 5528 N Camino Arenosa
- 5805 N Via Verdosa
- 5521 N Arroyo Grande Dr
- 5590 N Cimarron Vista Ct Unit 93
- 5354 N Paseo Sonoyta
- 5788 E Paseo Cimarron
- 5800 N Placita Esplendora
- 5671 E Camino Del Tronido
- 5750 N Camino Esplendora Unit 238
- 5675 N Camino Esplendora Unit 204
- 5675 N Camino Esplendora Unit 1103
- 5675 N Camino Esplendora Unit 7141
- 5675 N Camino Esplendora Unit 2109
- 5675 N Camino Esplendora Unit 5228
