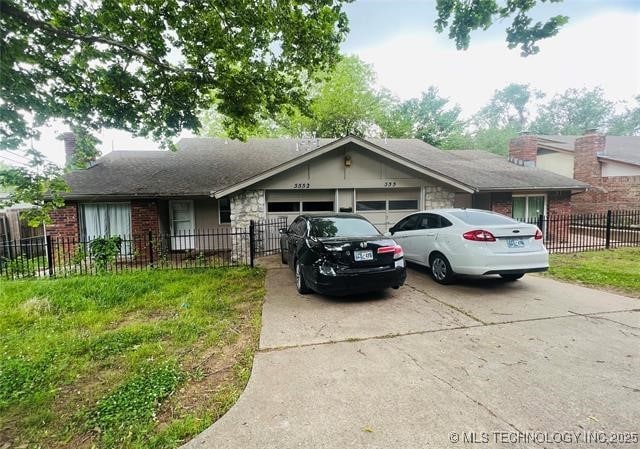5550 S Lewis Ct Tulsa, OK 74105
South Peoria NeighborhoodEstimated payment $1,851/month
Total Views
13,957
6
Beds
4
Baths
2,784
Sq Ft
$113
Price per Sq Ft
Highlights
- 2 Fireplaces
- Covered Patio or Porch
- Tile Flooring
- No HOA
- 2 Car Attached Garage
- Zoned Heating and Cooling
About This Home
Don't miss this exceptional opportunity to own a fully leased, income-producing 3 bed, 2 bath duplex in the heart of Midtown Tulsa. Each two-story unit boasts a wood-burning fireplace, and premium porcelain tile flooring throughout. Enjoy added convenience with a private one-car garage per unit. New Roof! Located on a quiet street, this property offers a serene setting just minutes from parks, top-rated restaurants, and popular shopping destinations. Call for tours and information.
Property Details
Home Type
- Multi-Family
Est. Annual Taxes
- $2,329
Year Built
- Built in 1980
Lot Details
- 9,323 Sq Ft Lot
- East Facing Home
- Property is Fully Fenced
- Decorative Fence
Parking
- 2 Car Attached Garage
- Driveway
Home Design
- Duplex
- Brick Exterior Construction
- Slab Foundation
- Wood Frame Construction
- Fiberglass Roof
- HardiePlank Type
- Asphalt
- Stone
Interior Spaces
- 2,784 Sq Ft Home
- 2-Story Property
- Ceiling Fan
- 2 Fireplaces
- Wood Burning Fireplace
- Fireplace With Gas Starter
- Vinyl Clad Windows
- Fire and Smoke Detector
- Washer and Gas Dryer Hookup
Kitchen
- Oven
- Stove
- Range
- Dishwasher
- Laminate Countertops
- Disposal
Flooring
- Carpet
- Tile
Bedrooms and Bathrooms
- 6 Bedrooms
- 4 Full Bathrooms
Outdoor Features
- Covered Patio or Porch
- Rain Gutters
Schools
- Carnegie Elementary School
- Memorial High School
Utilities
- Zoned Heating and Cooling
- Heating System Uses Gas
- Gas Water Heater
- Phone Available
Community Details
- No Home Owners Association
- Black Locust Park Ext Subdivision
Map
Create a Home Valuation Report for This Property
The Home Valuation Report is an in-depth analysis detailing your home's value as well as a comparison with similar homes in the area
Home Values in the Area
Average Home Value in this Area
Tax History
| Year | Tax Paid | Tax Assessment Tax Assessment Total Assessment is a certain percentage of the fair market value that is determined by local assessors to be the total taxable value of land and additions on the property. | Land | Improvement |
|---|---|---|---|---|
| 2024 | $2,282 | $17,985 | $3,388 | $14,597 |
| 2023 | $2,282 | $17,985 | $3,388 | $14,597 |
| 2022 | $2,398 | $17,985 | $3,388 | $14,597 |
| 2021 | $2,375 | $17,985 | $3,388 | $14,597 |
| 2020 | $2,343 | $17,985 | $3,388 | $14,597 |
| 2019 | $2,464 | $17,985 | $3,388 | $14,597 |
| 2018 | $2,470 | $17,985 | $3,388 | $14,597 |
| 2017 | $2,465 | $17,985 | $3,388 | $14,597 |
| 2016 | $2,414 | $17,985 | $3,388 | $14,597 |
| 2015 | $2,419 | $17,985 | $3,388 | $14,597 |
| 2014 | $2,396 | $17,985 | $3,388 | $14,597 |
Source: Public Records
Property History
| Date | Event | Price | List to Sale | Price per Sq Ft |
|---|---|---|---|---|
| 09/05/2025 09/05/25 | Price Changed | $315,000 | -3.1% | $113 / Sq Ft |
| 06/24/2025 06/24/25 | For Sale | $325,000 | -- | $117 / Sq Ft |
Source: MLS Technology
Purchase History
| Date | Type | Sale Price | Title Company |
|---|---|---|---|
| Sheriffs Deed | $70,000 | -- | |
| Deed | $50,000 | -- |
Source: Public Records
Source: MLS Technology
MLS Number: 2526695
APN: 03683-93-32-30570
Nearby Homes
- 2448 E 56th Place
- 2202 E 55th Ct Unit 1
- 2219 E 55th Ct Unit 4
- 2528 E 57th St
- 2422 E 59th Ct Unit 4
- 2112 E 59th St Unit B6
- 2131 E 60th St Unit H4
- 6003 S Atlanta Ave Unit 1
- 6002 S Atlanta Ct Unit 2
- 2615 E 59th St
- 5512 S Columbia Ct
- 2130 E 59th St Unit 3
- 2116 E 59th Place Unit 4F
- 2124 E 60th Ct Unit O-4
- 2112 E 60th St Unit J6
- 2666 E 58th St
- 1767 E 59th Place
- 1909 E 52nd St
- 5127 S Columbia Ave
- 1647 E 55th St
- 2413 E 55th Place
- 5678 S Yorktown Place
- 2218 E 59th St
- 5270 S Lewis Ave
- 2021 E 52nd St
- 2102 E 51st St
- 5126 S Wheeling Ave
- 1521 E 60th St
- 1401 E 55th St Unit A
- 1441 E 62nd St Unit N
- 1429 E 62nd St Unit G
- 1731 E 66th St
- 1808 E 66th Place Unit D 206
- 1429 E 49th St
- 1808 E 66th Place
- 6619 S Zunis Ave Unit 2806
- 6657 S Victor Ave Unit I102
- 1730 E 67th St
- 6659 S Utica Place
- 4746-4752 S Harvard Ave

