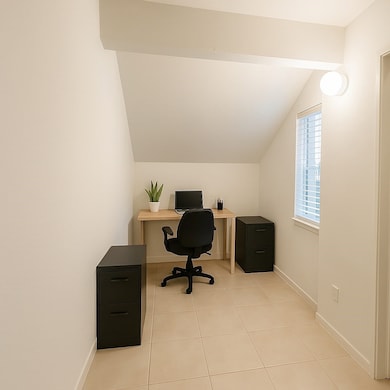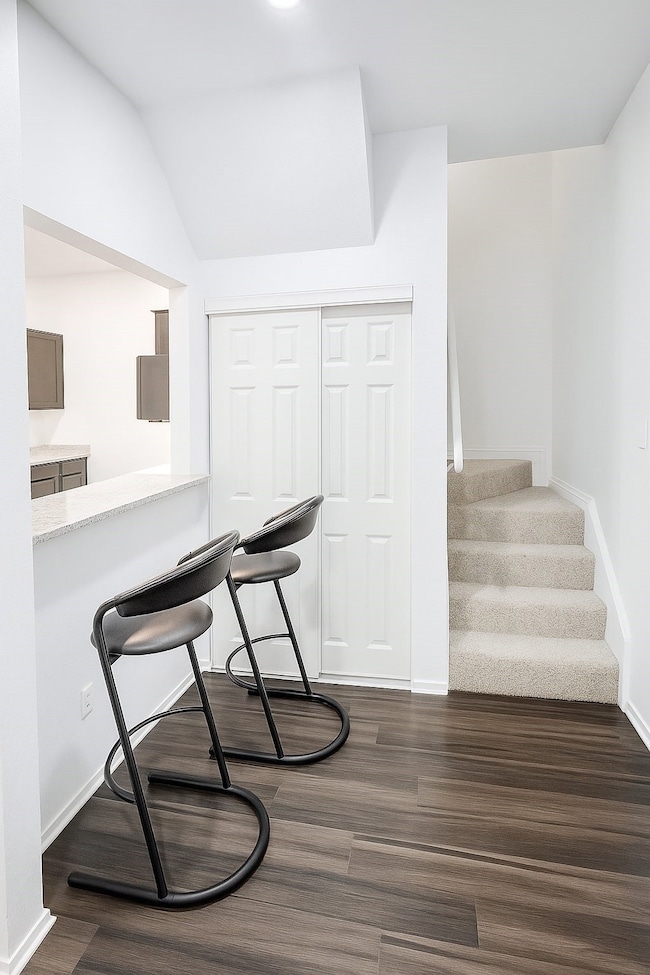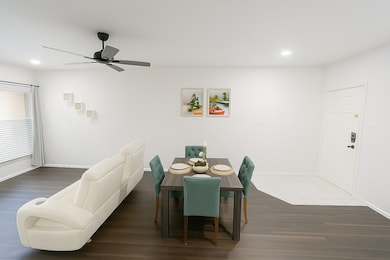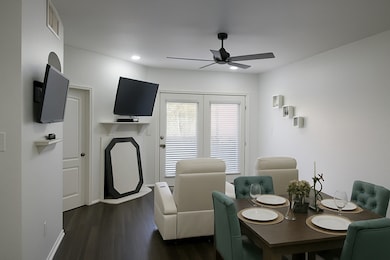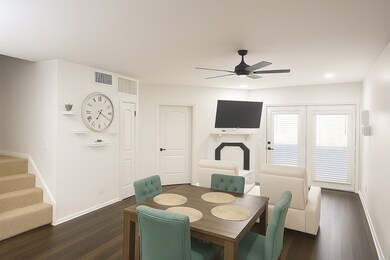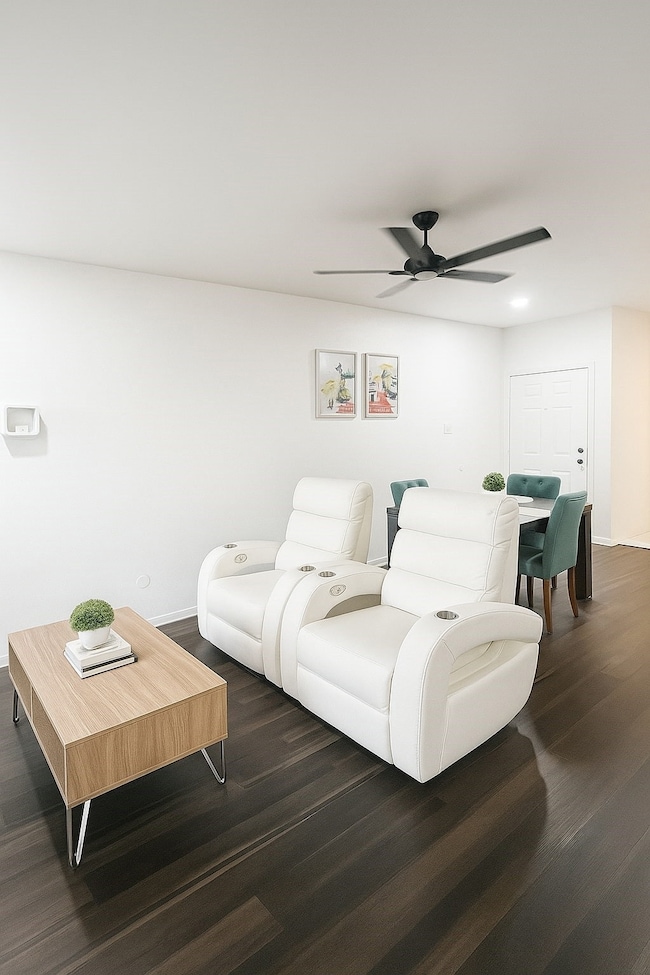5550 Spring Valley Rd Unit E22 Dallas, TX 75254
North Dallas NeighborhoodEstimated payment $2,126/month
Highlights
- Above Ground Pool
- 3 Acre Lot
- Granite Countertops
- Gated Community
- Traditional Architecture
- Enclosed Patio or Porch
About This Home
Turnkey 2-Bedroom, 2-Bathroom Condo in Prime Location. Stylish and move-in ready, this updated 2-bed, 2-bath condo is ideally situated near Village on the Parkway and Galleria Mall a highly sought-after area with strong rental demand and equally appreciative for all. The spacious layout features modern upgrades that add character and functionality to the kitchen. Bright living and dining areas create an inviting space that appeals to everyone. Located just minutes from major highways, public transit, grocery stores, restaurants, and everyday conveniences, this property offers the perfect balance of comfort, accessibility, and long-term value. Whether you're a seasoned investor or first-time buyer, this condo promises low maintenance costs, excellent location value, and strong rental potential—making it an ideal addition to any portfolio.
Listing Agent
My Castle Realty Brokerage Phone: 713-683-0054 License #0588268 Listed on: 11/14/2025
Property Details
Home Type
- Condominium
Est. Annual Taxes
- $5,640
Year Built
- Built in 1983
Lot Details
- Landscaped
- Sprinkler System
HOA Fees
- $415 Monthly HOA Fees
Home Design
- Traditional Architecture
- Mediterranean Architecture
- Slab Foundation
- Shingle Roof
- Tile Roof
- Stucco
Interior Spaces
- 1,012 Sq Ft Home
- 2-Story Property
- Wired For Sound
- Ceiling Fan
- Decorative Lighting
- Wood Burning Fireplace
- Bay Window
- Stacked Washer and Dryer
Kitchen
- Electric Oven
- Electric Cooktop
- Microwave
- Dishwasher
- Granite Countertops
- Disposal
Flooring
- Laminate
- Tile
- Vinyl
Bedrooms and Bathrooms
- 2 Bedrooms
- Walk-In Closet
- 2 Full Bathrooms
- Double Vanity
Home Security
- Wireless Security System
- Security Lights
- Security Gate
Parking
- 2 Carport Spaces
- Oversized Parking
- Open Parking
Outdoor Features
- Above Ground Pool
- Enclosed Patio or Porch
- Exterior Lighting
- Rain Gutters
Schools
- Bush Elementary School
- White High School
Utilities
- Central Heating and Cooling System
- High Speed Internet
Listing and Financial Details
- Legal Lot and Block 1 / 7011
- Assessor Parcel Number 00C08350000E00E22
Community Details
Overview
- Association fees include management, insurance, ground maintenance, maintenance structure, sewer, water
- Somerset Association Management Association
- Casa Blanca Condos Subdivision
Amenities
- Community Mailbox
- Elevator
Recreation
- Community Pool
Security
- Gated Community
Map
Home Values in the Area
Average Home Value in this Area
Tax History
| Year | Tax Paid | Tax Assessment Tax Assessment Total Assessment is a certain percentage of the fair market value that is determined by local assessors to be the total taxable value of land and additions on the property. | Land | Improvement |
|---|---|---|---|---|
| 2025 | $2,785 | $209,030 | $39,860 | $169,170 |
| 2024 | $2,785 | $252,350 | $39,860 | $212,490 |
| 2023 | $2,785 | $182,160 | $39,860 | $142,300 |
| 2022 | $4,555 | $182,160 | $39,860 | $142,300 |
| 2021 | $3,204 | $121,440 | $39,860 | $81,580 |
| 2020 | $3,295 | $121,440 | $39,860 | $81,580 |
| 2019 | $4,031 | $141,680 | $39,860 | $101,820 |
| 2018 | $4,031 | $141,680 | $39,860 | $101,820 |
| 2017 | $2,539 | $93,370 | $15,940 | $77,430 |
| 2016 | $1,541 | $56,670 | $15,940 | $40,730 |
| 2015 | $1,350 | $52,620 | $15,940 | $36,680 |
| 2014 | $1,350 | $49,230 | $15,940 | $33,290 |
Property History
| Date | Event | Price | List to Sale | Price per Sq Ft | Prior Sale |
|---|---|---|---|---|---|
| 11/14/2025 11/14/25 | For Sale | $235,000 | +24.3% | $232 / Sq Ft | |
| 02/23/2022 02/23/22 | Sold | -- | -- | -- | View Prior Sale |
| 01/22/2022 01/22/22 | Pending | -- | -- | -- | |
| 01/04/2022 01/04/22 | Price Changed | $189,000 | +2.2% | $187 / Sq Ft | |
| 01/03/2022 01/03/22 | For Sale | $185,000 | -- | $183 / Sq Ft |
Purchase History
| Date | Type | Sale Price | Title Company |
|---|---|---|---|
| Deed | -- | Providence Title Company | |
| Warranty Deed | -- | Chicago Title | |
| Trustee Deed | $14,000 | None Available | |
| Warranty Deed | -- | None Available | |
| Warranty Deed | -- | None Available | |
| Vendors Lien | -- | None Available |
Mortgage History
| Date | Status | Loan Amount | Loan Type |
|---|---|---|---|
| Open | $152,000 | New Conventional | |
| Previous Owner | $69,300 | Purchase Money Mortgage |
Source: North Texas Real Estate Information Systems (NTREIS)
MLS Number: 21109610
APN: 00C08350000E00E22
- 5590 Spring Valley Rd Unit C208
- 5590 Spring Valley Rd Unit C205
- 5626 Preston Oaks Rd Unit 51C
- 5626 Preston Oaks Rd Unit 46C
- 5626 Preston Oaks Rd Unit 42B
- 5626 Preston Oaks Rd Unit 22C
- 5626 Preston Oaks Rd Unit 51D
- 5626 Preston Oaks Rd Unit 9B
- 5626 Preston Oaks Rd Unit 42A
- 5626 Preston Oaks Rd Unit 24B
- 5626 Preston Oaks Rd Unit 45C
- 5626 Preston Oaks Rd Unit 31B
- 14151 Montfort Dr Unit 327
- 14151 Montfort Dr Unit 345
- 14151 Montfort Dr Unit 271
- 14151 Montfort Dr Unit 314
- 14151 Montfort Dr Unit 307
- 14151 Montfort Dr Unit 367
- 14151 Montfort Dr Unit 332
- 14151 Montfort Dr Unit 267
- 5550 Spring Valley Rd Unit H15
- 5555 Spring Valley Rd
- 5616 Spring Valley
- 5636 Spring Valley Rd
- 5631 Spring Valley Rd
- 5630 Spring Valley Rd
- 5630 Spring Valley Rd Unit 13C
- 5630 Spring Valley Rd Unit 19b
- 5630 Spring Valley Rd Unit 17A
- 5626 Preston Oaks Rd Unit 40B
- 5626 Preston Oaks Rd Unit 5D
- 5626 Preston Oaks Rd Unit 51D
- 14151 Montfort Dr Unit 242
- 14151 Montfort Dr Unit 246
- 5300 Spring Valley Rd
- 5616 Preston Oaks Rd Unit 105
- 14041 Preston Rd
- 5616 Preston Oaks Rd Unit 208B
- 5616 Preston Oaks Rd Unit 705G
- 5616 Preston Oaks Rd Unit 1504O

