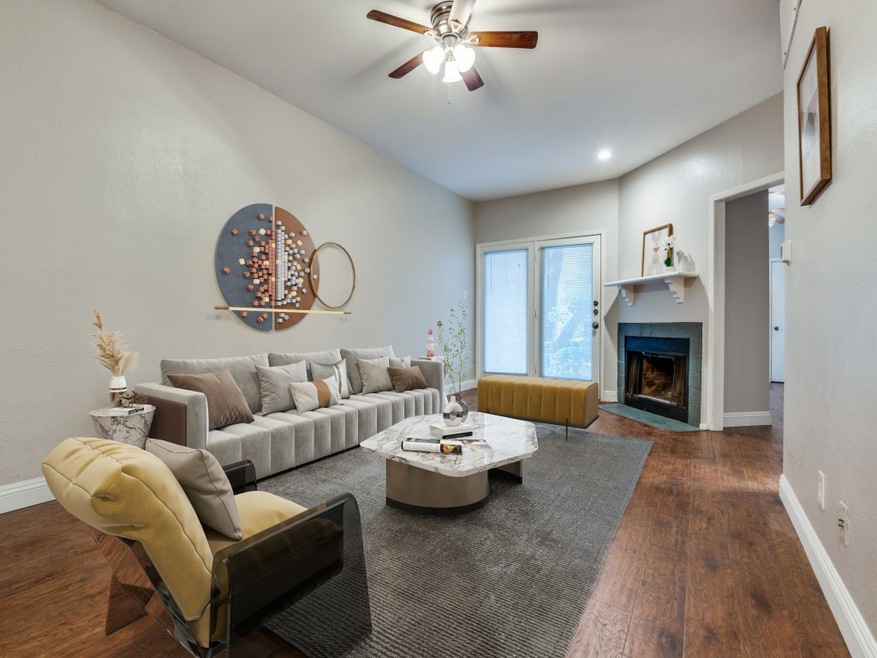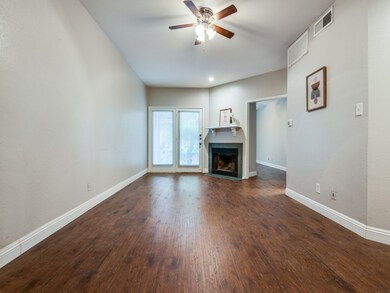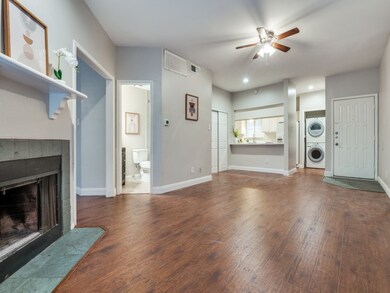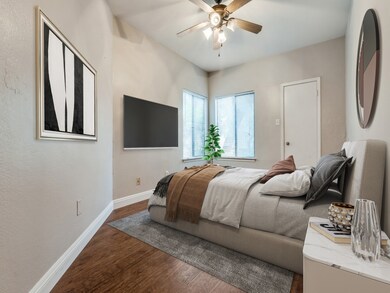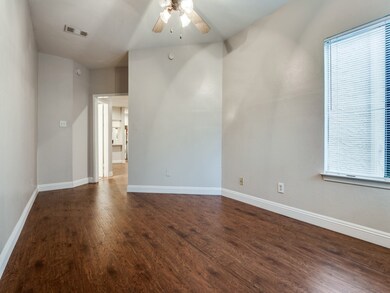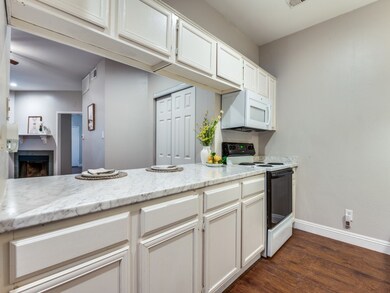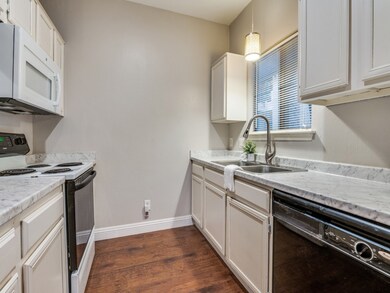
5550 Spring Valley Rd Unit F12 Dallas, TX 75254
Dallas Midtown NeighborhoodHighlights
- Cabana
- Built-In Refrigerator
- Walk-In Closet
- Gated Community
- Traditional Architecture
- Patio
About This Home
As of June 2025Great Investment Opportunity – Updated 1 Bed, 1 Bath Condo in Prime North Dallas Location!
This beautifully updated 1-bedroom, 1-bathroom condo is a fantastic investment opportunity or perfect for a first-time homebuyer! Located on the first floor, this unit features brand-new flooring, new inside AC unit and fresh paint throughout, giving it a modern and move-in-ready feel.
Enjoy a private back patio that opens to a walkway leading directly to the sparkling community pool — ideal for relaxing or entertaining. The well-maintained complex offers a quiet setting with unbeatable convenience.
Location, location, location! Just minutes from the North Dallas Tollway, I-635, and Central Expressway (I-75), you're in the heart of everything — shopping, dining, and major employers are all within easy reach.
Whether you're looking to build your rental portfolio or settle into a low-maintenance home in a high-demand area, this property checks all the boxes.
Don’t miss out — schedule your showing today!
Last Agent to Sell the Property
Berkshire HathawayHS PenFed TX Brokerage Phone: 214-289-5707 License #0797421 Listed on: 05/06/2025

Property Details
Home Type
- Condominium
Est. Annual Taxes
- $3,084
Year Built
- Built in 1983
HOA Fees
- $265 Monthly HOA Fees
Home Design
- Traditional Architecture
- Slab Foundation
- Composition Roof
- Stucco
Interior Spaces
- 680 Sq Ft Home
- 1-Story Property
- Wood Burning Fireplace
- Den with Fireplace
- Security Gate
Kitchen
- Electric Range
- Built-In Refrigerator
- Dishwasher
- Disposal
Flooring
- Stone
- Tile
Bedrooms and Bathrooms
- 1 Bedroom
- Walk-In Closet
- 1 Full Bathroom
Laundry
- Dryer
- Washer
Parking
- Common or Shared Parking
- Open Parking
- Unassigned Parking
Pool
- Cabana
- In Ground Pool
- Pool Water Feature
- Gunite Pool
- Pool Sweep
Schools
- Pershing Elementary School
- Hillcrest High School
Additional Features
- Patio
- Central Heating and Cooling System
Listing and Financial Details
- Legal Lot and Block 1 / 7011
- Assessor Parcel Number 00C08350000F00F12
Community Details
Overview
- Association fees include all facilities, management, insurance, maintenance structure, sewer, water
- Somerset Owners Association
- Casa Blanca Condo Subdivision
Recreation
- Community Pool
Security
- Gated Community
Ownership History
Purchase Details
Home Financials for this Owner
Home Financials are based on the most recent Mortgage that was taken out on this home.Purchase Details
Purchase Details
Similar Homes in Dallas, TX
Home Values in the Area
Average Home Value in this Area
Purchase History
| Date | Type | Sale Price | Title Company |
|---|---|---|---|
| Deed | -- | None Listed On Document | |
| Warranty Deed | -- | Fatco | |
| Warranty Deed | -- | Commonwealth Land Title Ins |
Mortgage History
| Date | Status | Loan Amount | Loan Type |
|---|---|---|---|
| Open | $105,200 | New Conventional |
Property History
| Date | Event | Price | Change | Sq Ft Price |
|---|---|---|---|---|
| 06/27/2025 06/27/25 | Sold | -- | -- | -- |
| 05/21/2025 05/21/25 | Pending | -- | -- | -- |
| 05/19/2025 05/19/25 | Price Changed | $133,000 | -3.6% | $196 / Sq Ft |
| 05/06/2025 05/06/25 | For Sale | $138,000 | -1.1% | $203 / Sq Ft |
| 01/31/2022 01/31/22 | Sold | -- | -- | -- |
| 01/08/2022 01/08/22 | Pending | -- | -- | -- |
| 01/06/2022 01/06/22 | For Sale | $139,500 | -- | $205 / Sq Ft |
Tax History Compared to Growth
Tax History
| Year | Tax Paid | Tax Assessment Tax Assessment Total Assessment is a certain percentage of the fair market value that is determined by local assessors to be the total taxable value of land and additions on the property. | Land | Improvement |
|---|---|---|---|---|
| 2024 | $3,084 | $138,000 | $26,790 | $111,210 |
| 2023 | $3,084 | $132,600 | $26,790 | $105,810 |
| 2022 | $3,316 | $132,600 | $26,790 | $105,810 |
| 2021 | $2,711 | $102,770 | $26,790 | $75,980 |
| 2020 | $2,788 | $102,770 | $26,790 | $75,980 |
| 2019 | $2,225 | $78,200 | $26,790 | $51,410 |
| 2018 | $2,225 | $78,200 | $26,790 | $51,410 |
| 2017 | $1,109 | $40,800 | $10,720 | $30,080 |
| 2016 | $888 | $32,640 | $10,720 | $21,920 |
| 2015 | $859 | $36,040 | $10,720 | $25,320 |
| 2014 | $859 | $31,310 | $10,720 | $20,590 |
Agents Affiliated with this Home
-
A
Seller's Agent in 2025
Amy Quaid
Berkshire HathawayHS PenFed TX
-
D
Buyer's Agent in 2025
Dawn Lawrence
eXp Realty LLC
-
L
Seller's Agent in 2022
Leslie Byers
Sherry Park Realty
Map
Source: North Texas Real Estate Information Systems (NTREIS)
MLS Number: 20928032
APN: 00C08350000F00F12
- 5550 Spring Valley Rd Unit D22
- 5550 Spring Valley Rd Unit A25
- 5590 Spring Valley Rd Unit F104
- 5590 Spring Valley Rd Unit C205
- 5590 Spring Valley Rd Unit C208
- 5626 Preston Oaks Rd Unit 46C
- 5626 Preston Oaks Rd Unit 22C
- 5626 Preston Oaks Rd Unit 51C
- 5626 Preston Oaks Rd Unit 38D
- 5626 Preston Oaks Rd Unit 30B
- 5626 Preston Oaks Rd Unit 24B
- 5626 Preston Oaks Rd Unit 21A
- 14151 Montfort Dr Unit 101
- 14151 Montfort Dr Unit 313
- 14151 Montfort Dr Unit 327
- 14151 Montfort Dr Unit 351
- 14151 Montfort Dr Unit 267
- 14151 Montfort Dr Unit 201
- 14151 Montfort Dr Unit 335
- 14151 Montfort Dr Unit 221
