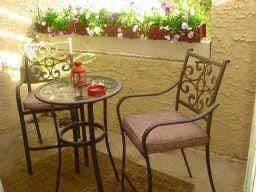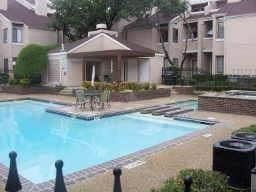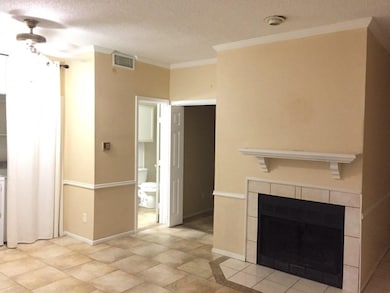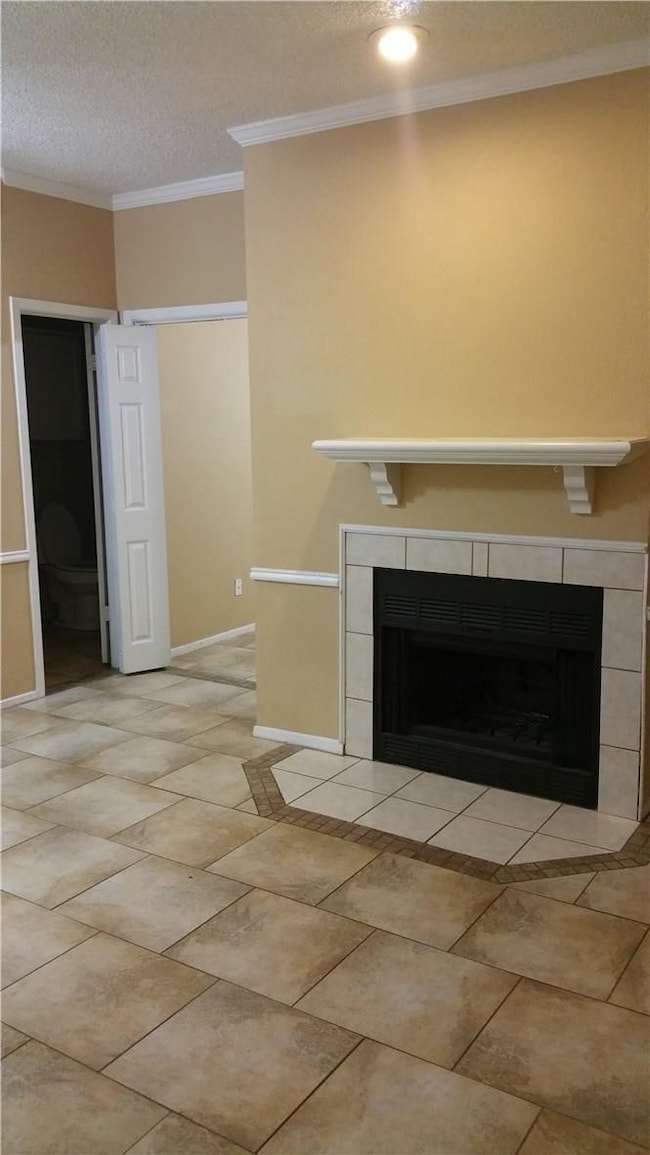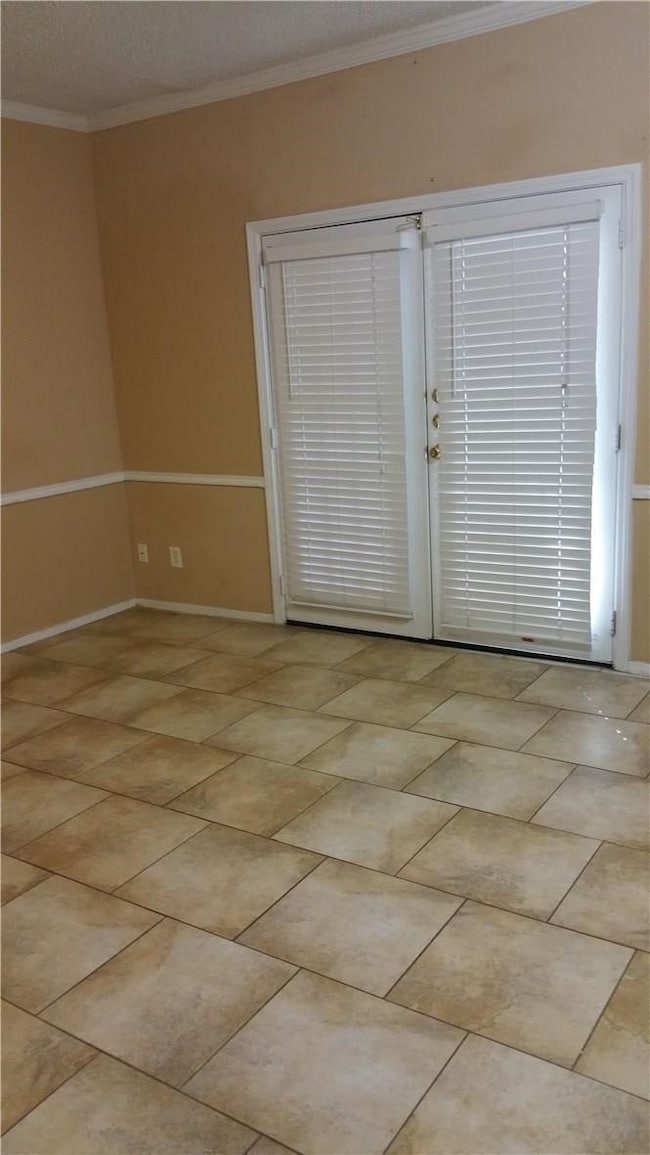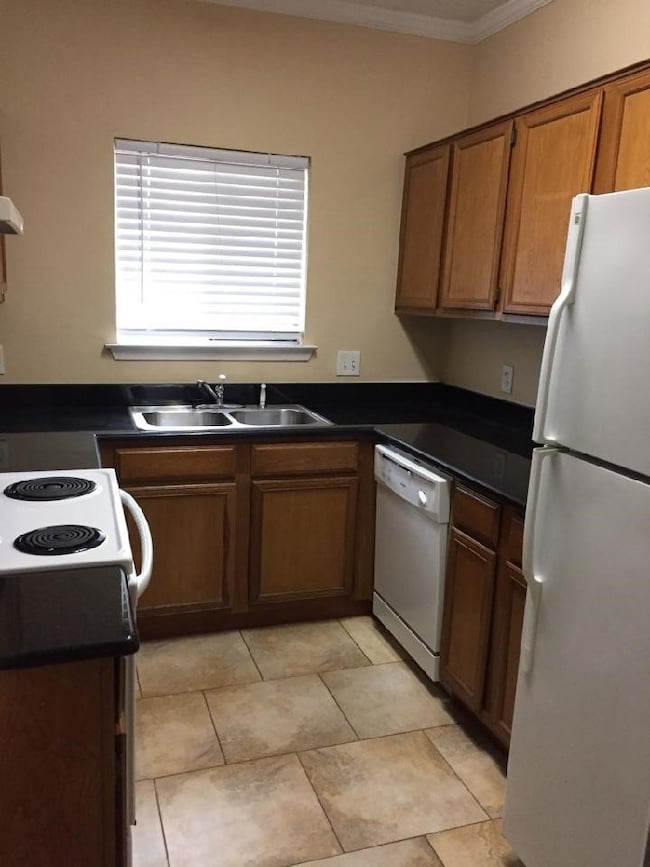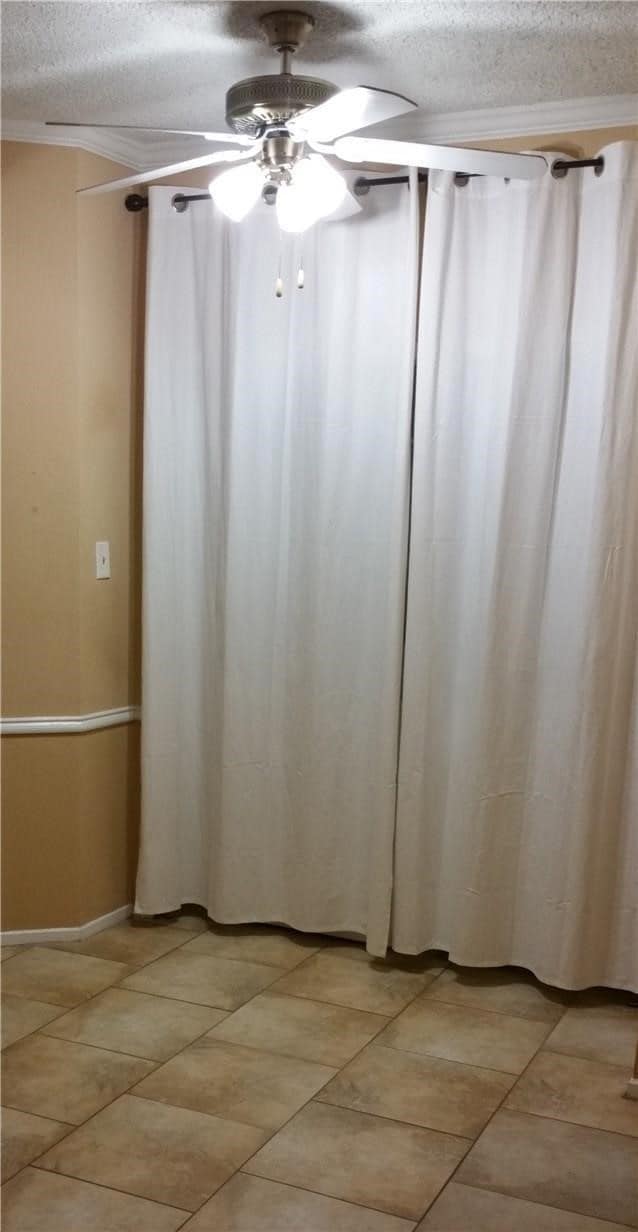5550 Spring Valley Rd Unit H15 Dallas, TX 75254
North Dallas NeighborhoodHighlights
- In Ground Pool
- Gated Community
- Traditional Architecture
- Electric Gate
- 3 Acre Lot
- Covered Patio or Porch
About This Home
Location! Location! Location!... near the Galleria in North Dallas, Addison. Easy access to highways. Updated 1st floor condo. Granite countertops in kitchen and bath with designer vessel sink. Neutral 2 tone paint, neutral tile floors thruout, crown molding everywhere including the bathroom, appliances included: fridge, dishwasher, electric range and full size washer and dryer in condo. Crisp white wood blinds thru out. Living area features a cozy woodburning fireplace. Bedroom includes a walkin closet with builtins. Quaint Patio off the Living Area with additional storage closet. Double gated complex with community pool, spa, grill and elevators. HOA dues paid by owner and include water, heating of the water, sewer and trash collection from onsite dumpsters. Tenant pays electric and optional internet and cable.
Listing Agent
Park Place Realty & Prop Mngmt Brokerage Phone: 214-454-1189 License #0460017 Listed on: 07/25/2025
Condo Details
Home Type
- Condominium
Est. Annual Taxes
- $2,661
Year Built
- Built in 1983
Lot Details
- Landscaped
- No Backyard Grass
- Level Lot
- Few Trees
Home Design
- Traditional Architecture
- Mediterranean Architecture
- Slab Foundation
- Composition Roof
- Wood Siding
- Stucco
Interior Spaces
- 545 Sq Ft Home
- 1-Story Property
- Ceiling Fan
- Wood Burning Fireplace
- Window Treatments
- Living Room with Fireplace
- Ceramic Tile Flooring
- Security Gate
Kitchen
- Electric Range
- Dishwasher
- Disposal
Bedrooms and Bathrooms
- 1 Bedroom
- 1 Full Bathroom
Laundry
- Laundry in Utility Room
- Dryer
- Washer
Parking
- Electric Gate
- Guest Parking
- On-Site Parking
- Open Parking
- Parking Lot
- Unassigned Parking
Pool
- In Ground Pool
- Fence Around Pool
- Gunite Pool
Schools
- Bush Elementary School
- White High School
Additional Features
- Energy-Efficient Appliances
- Covered Patio or Porch
- Central Heating and Cooling System
Listing and Financial Details
- Residential Lease
- Property Available on 7/25/25
- Tenant pays for electricity, insurance
- 12 Month Lease Term
- Legal Lot and Block 1 / 7011
- Assessor Parcel Number 00c08350000h00h15
Community Details
Overview
- Association fees include all facilities, gas, maintenance structure, sewer, water
- Casa Blanca Home Owners Association
- Casa Blanca Condo Subdivision
Amenities
- Elevator
- Community Mailbox
Recreation
- Community Pool
Pet Policy
- Pet Size Limit
- Pet Deposit $350
- Breed Restrictions
Security
- Gated Community
- Fire and Smoke Detector
Map
Source: North Texas Real Estate Information Systems (NTREIS)
MLS Number: 21012731
APN: 00C08350000H00H15
- 5590 Spring Valley Rd Unit C208
- 5590 Spring Valley Rd Unit C205
- 5626 Preston Oaks Rd Unit 51C
- 5626 Preston Oaks Rd Unit 46C
- 5626 Preston Oaks Rd Unit 42B
- 5626 Preston Oaks Rd Unit 22C
- 5626 Preston Oaks Rd Unit 51D
- 5626 Preston Oaks Rd Unit 9B
- 5626 Preston Oaks Rd Unit 42A
- 5626 Preston Oaks Rd Unit 24B
- 5626 Preston Oaks Rd Unit 45C
- 5626 Preston Oaks Rd Unit 31B
- 14151 Montfort Dr Unit 327
- 14151 Montfort Dr Unit 345
- 14151 Montfort Dr Unit 314
- 14151 Montfort Dr Unit 307
- 14151 Montfort Dr Unit 367
- 14151 Montfort Dr Unit 332
- 14151 Montfort Dr Unit 267
- 5616 Preston Oaks Rd Unit 110A
- 5555 Spring Valley Rd
- 5616 Spring Valley
- 5636 Spring Valley Rd
- 5631 Spring Valley Rd
- 5630 Spring Valley Rd
- 5630 Spring Valley Rd Unit 17A
- 5630 Spring Valley Rd Unit 13C
- 5630 Spring Valley Rd Unit 19b
- 5626 Preston Oaks Rd Unit 51D
- 5626 Preston Oaks Rd Unit 40B
- 5626 Preston Oaks Rd Unit 5D
- 14151 Montfort Dr Unit 246
- 14151 Montfort Dr Unit 335
- 14151 Montfort Dr Unit 242
- 5300 Spring Valley Rd
- 5616 Preston Oaks Rd Unit 105
- 14041 Preston Rd
- 5616 Preston Oaks Rd Unit 705G
- 5616 Preston Oaks Rd Unit 1504O
- 5616 Preston Oaks Rd Unit 208B
