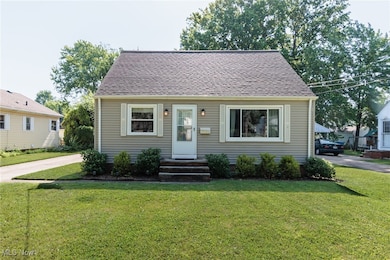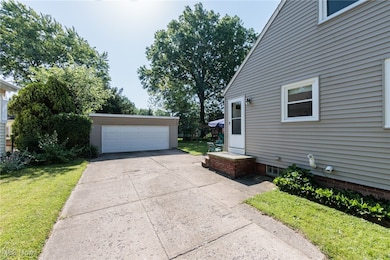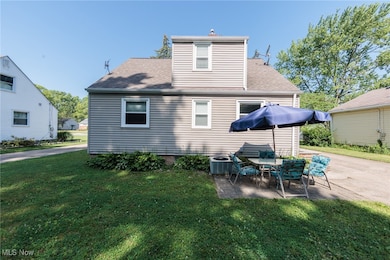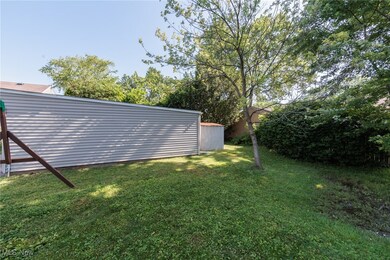
5551 Decker Rd North Olmsted, OH 44070
Highlights
- Cape Cod Architecture
- 2 Car Detached Garage
- Forced Air Heating and Cooling System
- No HOA
- Patio
- West Facing Home
About This Home
As of July 2025Welcome to this well cared for 3-bedroom, 2-full-bath Cape Cod offering a smart layout, recent updates, and plenty of flexible living space in a super convenient location.
The main floor features a comfortable living room, a dining room, one bedroom, and a beautifully remodeled full bathroom (2024). You’ll appreciate the spacious, light-filled kitchen with stainless steel appliances, white cabinetry, ample prep space, and views of the backyard. While the living and bedroom areas are currently carpeted, wood floors lie beneath, just waiting to be uncovered and restored to their original charm.
Upstairs, you’ll find two nicely sized bedrooms with a second full bath (remodeled in 2021) perfectly situated between them—ideal for a shared or private use.
The partially finished basement provides great bonus space for a rec room, play area, home gym, or media space, along with laundry and ample storage. There is also finished space currently being used as a home office.
Step outside to enjoy the nicely sized backyard, perfect for relaxing or entertaining. A detached 2-car garage and long driveway offer plenty of off-street parking.
Conveniently located near shopping, schools, dining, parks and highways—this home offers a balance of comfort, space, and updates in a prime North Olmsted location. Sellers are also offering a one-year home warranty for the buyer's peace of mind. Schedule your private showing today!
Last Agent to Sell the Property
Keller Williams Elevate Brokerage Email: carolhull@kw.com, 440-823-9166 License #2015001795 Listed on: 06/24/2025

Home Details
Home Type
- Single Family
Est. Annual Taxes
- $4,819
Year Built
- Built in 1956
Lot Details
- 8,398 Sq Ft Lot
- West Facing Home
Parking
- 2 Car Detached Garage
Home Design
- Cape Cod Architecture
- Fiberglass Roof
- Asphalt Roof
- Vinyl Siding
Interior Spaces
- 1.5-Story Property
Kitchen
- Range
- Dishwasher
Bedrooms and Bathrooms
- 3 Bedrooms | 1 Main Level Bedroom
- 2 Full Bathrooms
Laundry
- Dryer
- Washer
Partially Finished Basement
- Basement Fills Entire Space Under The House
- Sump Pump
Outdoor Features
- Patio
Utilities
- Forced Air Heating and Cooling System
- Heating System Uses Gas
Community Details
- No Home Owners Association
- Butternut Rdg Subdivision
Listing and Financial Details
- Home warranty included in the sale of the property
- Assessor Parcel Number 235-12-103
Ownership History
Purchase Details
Home Financials for this Owner
Home Financials are based on the most recent Mortgage that was taken out on this home.Purchase Details
Home Financials for this Owner
Home Financials are based on the most recent Mortgage that was taken out on this home.Purchase Details
Home Financials for this Owner
Home Financials are based on the most recent Mortgage that was taken out on this home.Purchase Details
Home Financials for this Owner
Home Financials are based on the most recent Mortgage that was taken out on this home.Purchase Details
Home Financials for this Owner
Home Financials are based on the most recent Mortgage that was taken out on this home.Purchase Details
Purchase Details
Home Financials for this Owner
Home Financials are based on the most recent Mortgage that was taken out on this home.Purchase Details
Purchase Details
Purchase Details
Similar Homes in North Olmsted, OH
Home Values in the Area
Average Home Value in this Area
Purchase History
| Date | Type | Sale Price | Title Company |
|---|---|---|---|
| Quit Claim Deed | -- | Rosenberg Jay A | |
| Warranty Deed | $162,000 | Barristers Title Agency | |
| Warranty Deed | $129,500 | River | |
| Survivorship Deed | $149,900 | First American Title Ins C | |
| Survivorship Deed | $140,000 | Quality Title Agency Inc | |
| Survivorship Deed | -- | -- | |
| Deed | $110,000 | -- | |
| Deed | -- | -- | |
| Deed | -- | -- | |
| Deed | -- | -- |
Mortgage History
| Date | Status | Loan Amount | Loan Type |
|---|---|---|---|
| Previous Owner | $165,975 | VA | |
| Previous Owner | $165,483 | VA | |
| Previous Owner | $127,153 | FHA | |
| Previous Owner | $22,485 | Credit Line Revolving | |
| Previous Owner | $119,920 | Purchase Money Mortgage | |
| Previous Owner | $27,000 | Credit Line Revolving | |
| Previous Owner | $137,000 | Unknown | |
| Previous Owner | $133,000 | No Value Available | |
| Previous Owner | $44,700 | Stand Alone Second | |
| Previous Owner | $94,000 | New Conventional |
Property History
| Date | Event | Price | Change | Sq Ft Price |
|---|---|---|---|---|
| 07/23/2025 07/23/25 | Sold | $275,000 | +10.0% | $170 / Sq Ft |
| 06/28/2025 06/28/25 | Pending | -- | -- | -- |
| 06/24/2025 06/24/25 | For Sale | $249,900 | +54.3% | $155 / Sq Ft |
| 05/23/2019 05/23/19 | Sold | $162,000 | +1.9% | $80 / Sq Ft |
| 04/12/2019 04/12/19 | Pending | -- | -- | -- |
| 04/08/2019 04/08/19 | For Sale | $159,000 | +22.8% | $79 / Sq Ft |
| 06/12/2012 06/12/12 | Sold | $129,500 | +1.6% | $80 / Sq Ft |
| 04/25/2012 04/25/12 | Pending | -- | -- | -- |
| 01/08/2012 01/08/12 | For Sale | $127,500 | -- | $79 / Sq Ft |
Tax History Compared to Growth
Tax History
| Year | Tax Paid | Tax Assessment Tax Assessment Total Assessment is a certain percentage of the fair market value that is determined by local assessors to be the total taxable value of land and additions on the property. | Land | Improvement |
|---|---|---|---|---|
| 2024 | $4,819 | $70,315 | $12,005 | $58,310 |
| 2023 | $4,632 | $56,710 | $11,170 | $45,540 |
| 2022 | $4,607 | $56,700 | $11,170 | $45,540 |
| 2021 | $4,169 | $56,700 | $11,170 | $45,540 |
| 2020 | $4,297 | $51,770 | $9,070 | $42,700 |
| 2019 | $4,182 | $147,900 | $25,900 | $122,000 |
| 2018 | $4,118 | $51,770 | $9,070 | $42,700 |
| 2017 | $4,063 | $45,650 | $7,180 | $38,470 |
| 2016 | $4,027 | $45,650 | $7,180 | $38,470 |
| 2015 | $3,932 | $45,650 | $7,180 | $38,470 |
| 2014 | $3,932 | $44,320 | $6,970 | $37,350 |
Agents Affiliated with this Home
-
C
Seller's Agent in 2025
Carol Hull
Keller Williams Elevate
-
N
Buyer's Agent in 2025
Nathaniel Lobas
EXP Realty, LLC.
-
J
Seller's Agent in 2019
Jennifer Hite
Howard Hanna
-
J
Buyer's Agent in 2019
Jennifer Taylor
Russell Real Estate Services
-
D
Seller's Agent in 2012
Donna Orban
Howard Hanna
-
D
Seller Co-Listing Agent in 2012
Diane Podway
Howard Hanna
Map
Source: MLS Now
MLS Number: 5133807
APN: 235-12-103
- 27693 Butternut Ridge
- 5248 W Park Dr
- 5559 Fitch Rd
- 5858 Sherwood Dr
- 5982 Forest Ridge Dr
- 5102 Andrus Ave
- 5135 Berkshire Dr
- 6122 Forest Ridge Dr
- 5050 Douglas Dr
- 26561 Butternut Ridge Rd
- 6190 Fitch Rd
- 254 Vista Cir
- 375 Vista Cir Unit 23C
- 5046 Devon Dr
- 5502 Quail Run
- 194 Vista Cir
- 25315 Clubside Dr Unit 7
- 6427 Mackenzie Rd
- 6544 Nancy Dr
- 6095 Sandpiper Ln






