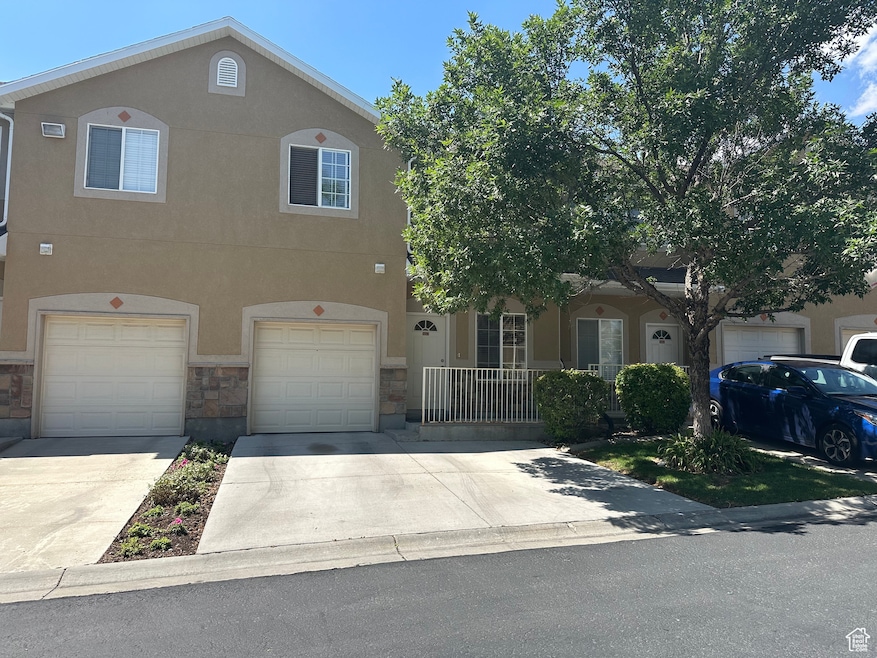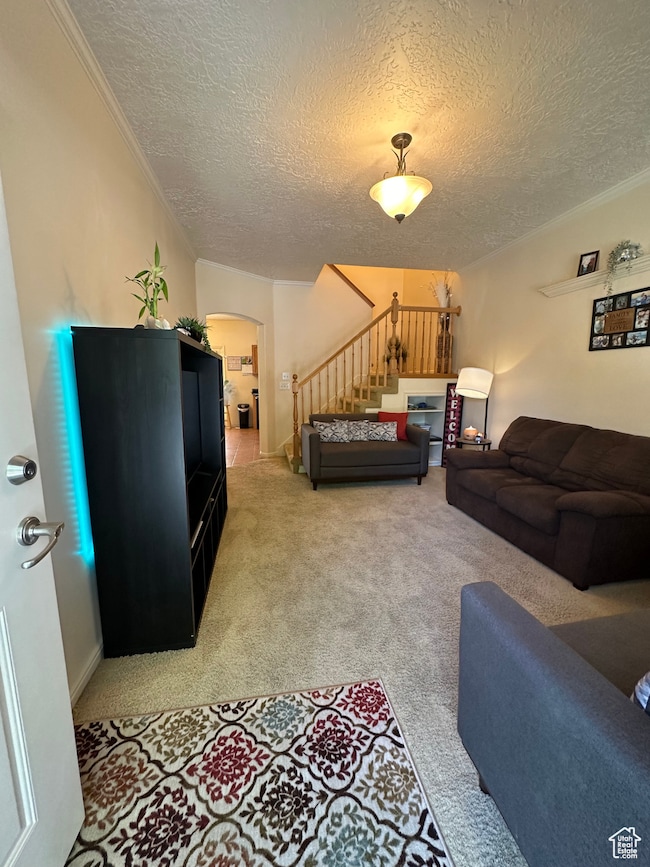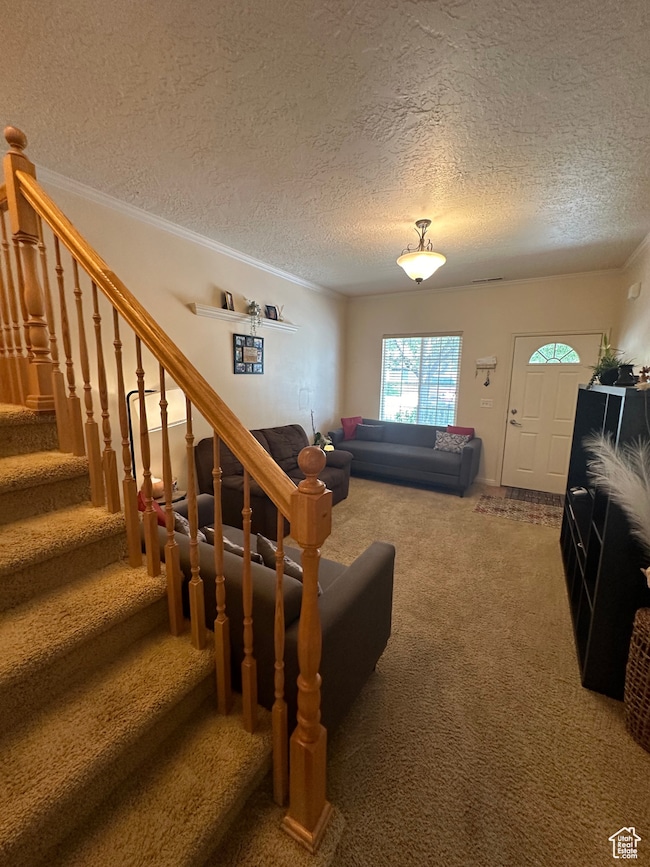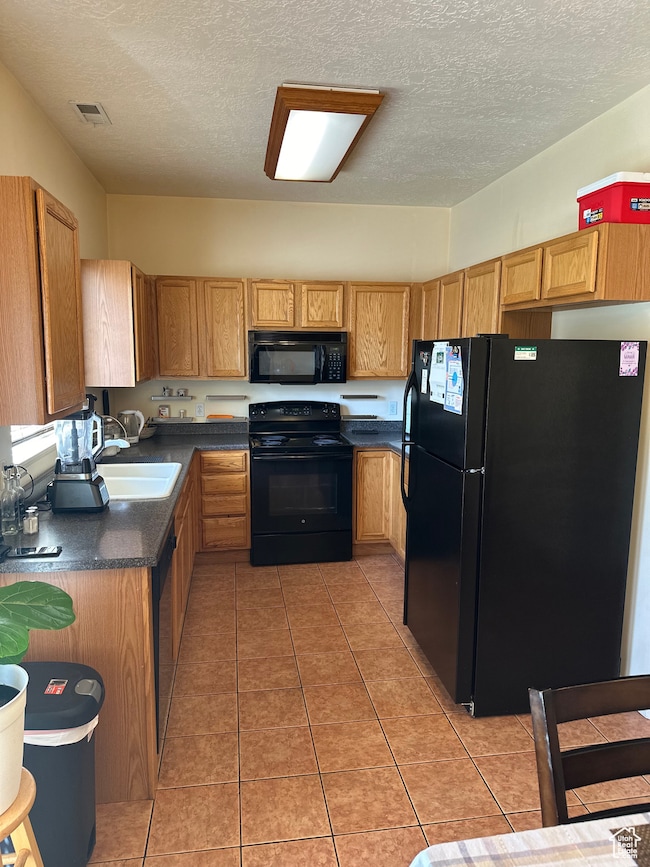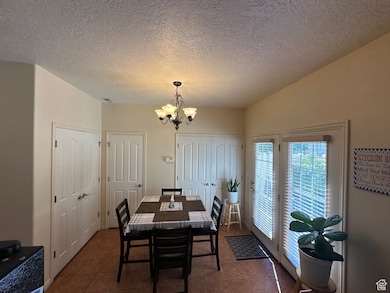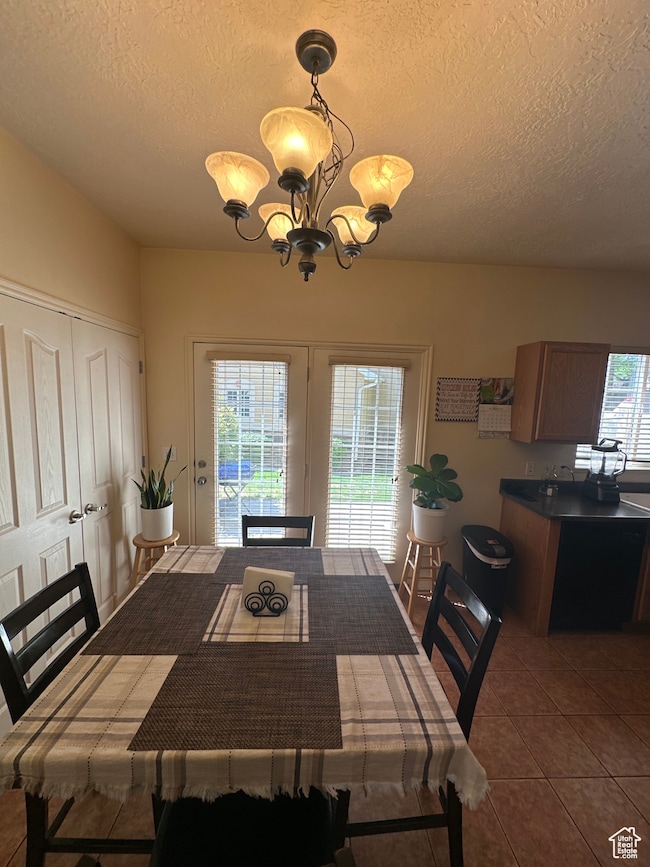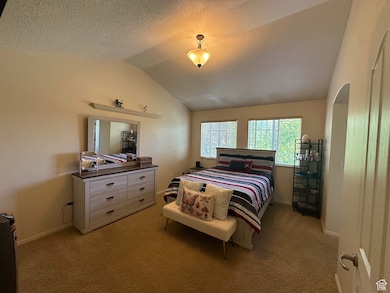PENDING
$35K PRICE DROP
5551 Geronimo Way West Jordan, UT 84081
Copper Hills NeighborhoodEstimated payment $2,258/month
Total Views
3,357
3
Beds
2.5
Baths
1,320
Sq Ft
$265
Price per Sq Ft
Highlights
- Heated In Ground Pool
- Clubhouse
- Porch
- Gated Community
- Vaulted Ceiling
- Walk-In Closet
About This Home
Clean and well maintained 3 bedroom 2.5 bathroom with a great layout in a gated community. Convenient location, clubhouse and pool with workout room. Must see this beautiful property to appreciate it. Information is provided as a courtesy only, buyer to verify all information.
Co-Listing Agent
Cory Pence
R and R Realty LLC License #8352830
Property Details
Home Type
- Condominium
Est. Annual Taxes
- $1,714
Year Built
- Built in 2004
Lot Details
- Landscaped
- Sprinkler System
HOA Fees
- $260 Monthly HOA Fees
Parking
- 1 Car Garage
- 3 Open Parking Spaces
Home Design
- Stone Siding
- Stucco
Interior Spaces
- 1,320 Sq Ft Home
- 2-Story Property
- Vaulted Ceiling
- Blinds
- French Doors
- Electric Dryer Hookup
Kitchen
- Free-Standing Range
- Disposal
Flooring
- Carpet
- Tile
Bedrooms and Bathrooms
- 3 Bedrooms
- Walk-In Closet
Outdoor Features
- Heated In Ground Pool
- Porch
Schools
- Copper Canyon Elementary School
- Copper Hills High School
Utilities
- Forced Air Heating and Cooling System
- Natural Gas Connected
- Sewer Paid
Listing and Financial Details
- Assessor Parcel Number 26-01-156-028
Community Details
Overview
- Association fees include insurance, sewer, trash, water
- Community Maagement, Inc Association, Phone Number (801) 571-5597
- Copper Hills Condominiums Subdivision
Recreation
- Community Playground
- Community Pool
- Snow Removal
Pet Policy
- Pets Allowed
Additional Features
- Clubhouse
- Gated Community
Map
Create a Home Valuation Report for This Property
The Home Valuation Report is an in-depth analysis detailing your home's value as well as a comparison with similar homes in the area
Home Values in the Area
Average Home Value in this Area
Tax History
| Year | Tax Paid | Tax Assessment Tax Assessment Total Assessment is a certain percentage of the fair market value that is determined by local assessors to be the total taxable value of land and additions on the property. | Land | Improvement |
|---|---|---|---|---|
| 2025 | $1,714 | $330,800 | $99,200 | $231,600 |
| 2024 | $1,714 | $329,700 | $98,900 | $230,800 |
| 2023 | $1,714 | $310,000 | $93,000 | $217,000 |
| 2022 | $1,834 | $327,200 | $98,100 | $229,100 |
| 2021 | $1,403 | $227,800 | $68,300 | $159,500 |
| 2020 | $1,461 | $222,600 | $66,800 | $155,800 |
| 2019 | $1,383 | $206,700 | $62,000 | $144,700 |
| 2018 | $1,267 | $187,800 | $56,300 | $131,500 |
| 2017 | $1,165 | $172,000 | $51,600 | $120,400 |
| 2016 | $1,118 | $155,000 | $46,500 | $108,500 |
| 2015 | $1,091 | $147,500 | $44,200 | $103,300 |
| 2014 | $1,097 | $146,000 | $43,800 | $102,200 |
Source: Public Records
Property History
| Date | Event | Price | List to Sale | Price per Sq Ft |
|---|---|---|---|---|
| 10/06/2025 10/06/25 | Pending | -- | -- | -- |
| 09/24/2025 09/24/25 | For Sale | $349,900 | 0.0% | $265 / Sq Ft |
| 09/05/2025 09/05/25 | Pending | -- | -- | -- |
| 09/03/2025 09/03/25 | Price Changed | $349,900 | -2.8% | $265 / Sq Ft |
| 08/22/2025 08/22/25 | Price Changed | $359,900 | -2.7% | $273 / Sq Ft |
| 08/06/2025 08/06/25 | Price Changed | $369,900 | -2.4% | $280 / Sq Ft |
| 07/16/2025 07/16/25 | Price Changed | $378,900 | -1.6% | $287 / Sq Ft |
| 07/08/2025 07/08/25 | For Sale | $385,000 | -- | $292 / Sq Ft |
Source: UtahRealEstate.com
Purchase History
| Date | Type | Sale Price | Title Company |
|---|---|---|---|
| Warranty Deed | -- | Integrated Title Ins Svcs |
Source: Public Records
Mortgage History
| Date | Status | Loan Amount | Loan Type |
|---|---|---|---|
| Previous Owner | $119,883 | FHA |
Source: Public Records
Source: UtahRealEstate.com
MLS Number: 2096998
APN: 26-01-156-028-0000
Nearby Homes
- 5582 Washoe Cove
- 8851 Humboldt Ct
- 8767 S Brown Park Dr
- 8787 S Big Bar Ct
- 8854 Rocky Creek Dr
- 5702 W Sophia Brook Ln
- 9118 S Wisteria Way
- 9172 S Plume Ct
- 9182 Wisteria Way
- 5933 W Eric Mountain Ln Unit 119
- Tuscarora Plan at Copperhaven by Toll Brothers
- Larsen Plan at Copperhaven by Toll Brothers
- Brooke Plan at Copperhaven by Toll Brothers
- Millcreek Plan at Copperhaven by Toll Brothers
- 8501 S Michele River Ave
- 8501 S Michele River Ave Unit 116
- 5946 W Eric Mountain Ln
- 8577 Autumn Gold Cir
- 5958 W Eric Mountain Ln
- 5958 W Eric Mountain Ln Unit 104
