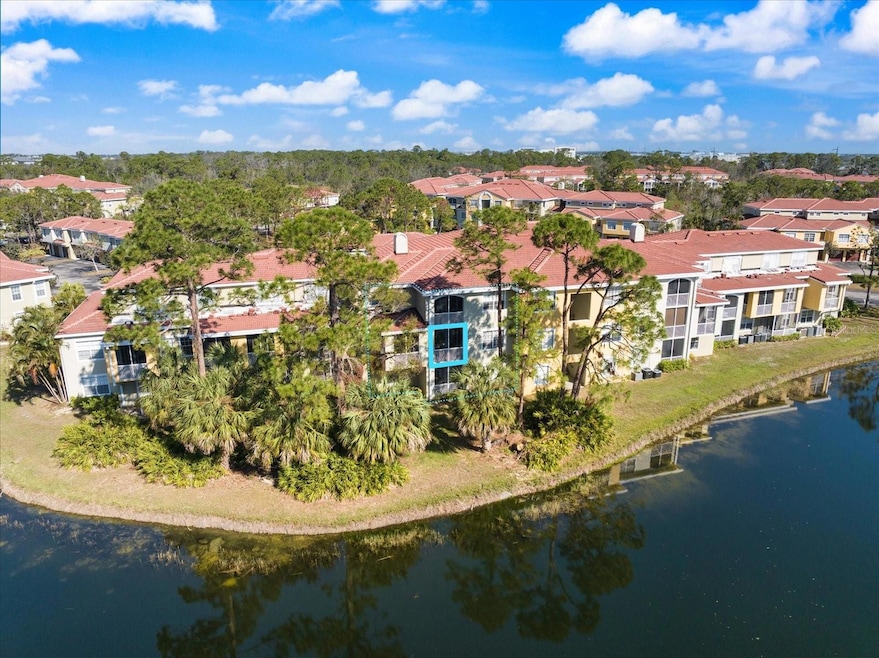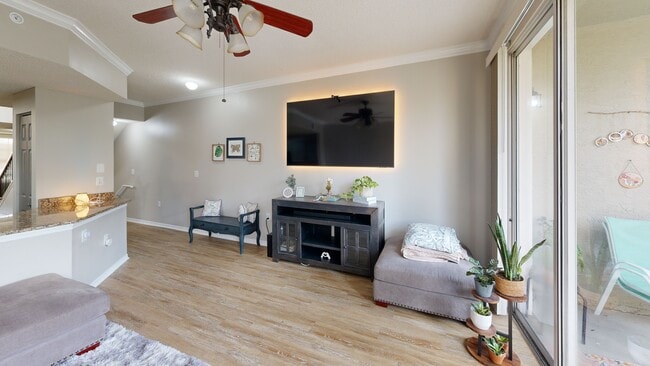
5552 Bentgrass Dr Unit 7116 Sarasota, FL 34235
Estimated payment $2,469/month
Highlights
- Access To Lake
- Fitness Center
- Lake View
- Booker High School Rated A-
- Gated Community
- 81.47 Acre Lot
About This Home
PRICE IMPROVEMENT! Step into the largest three-bedroom, two-bath floor plan in Las Palmas, where thoughtful design meets exceptional updates. This unique residence offers peaceful water views, lush mature landscaping, and a layout that truly stands out. From the moment you enter, you'll be captivated by the second story soaring ceilings, enhanced by an impressive catwalk feature that allows natural light to flood the space. The beautifully updated kitchen, modern laminate flooring, and meticulous upkeep make this home move-in ready. A brand-new AC system, a newer hot water heater, and a brand-new washer and dryer provide added peace of mind. Las Palmas is a highly sought-after gated community offering an unparalleled lifestyle. Enjoy direct access to Benderson Park through a private gate, making morning walks, bike rides, or trips to UTC effortless. No need to worry about parking for special events ... simply stroll or cycle to Sarasota's premier shopping and dining destination. Residents also have access to resort-style amenities, including two heated swimming pools, tennis courts, two clubhouses with a TV room, two fitness centers , a car wash station, a dog park, and even extra storage for RVs and large trucks. This home is a rare find and beautifully maintained, thoughtfully updated, and priced to sell. Don't miss your chance to own one of the best values in Sarasota. This condo is not only exciting to view but it's also priced below it's value, and incredibly well taken care of by it's current owners. Schedule your showing today!
Listing Agent
WILLIAM RAVEIS REAL ESTATE Brokerage Phone: 941-894-1255 License #3355163 Listed on: 02/11/2025

Co-Listing Agent
WILLIAM RAVEIS REAL ESTATE Brokerage Phone: 941-894-1255 License #3383552
Property Details
Home Type
- Condominium
Est. Annual Taxes
- $2,880
Year Built
- Built in 2002
HOA Fees
- $763 Monthly HOA Fees
Parking
- 1 Car Attached Garage
Property Views
- Lake
- Woods
Home Design
- Mediterranean Architecture
- Entry on the 1st floor
- Slab Foundation
- Tile Roof
- Block Exterior
- Stucco
Interior Spaces
- 1,615 Sq Ft Home
- 3-Story Property
- Open Floorplan
- Crown Molding
- Cathedral Ceiling
- Ceiling Fan
- Blinds
- Sliding Doors
- Family Room Off Kitchen
- Living Room
- Dining Room
- Walk-Up Access
- Security Gate
Kitchen
- Range
- Recirculated Exhaust Fan
- Microwave
- Ice Maker
- Dishwasher
- Stone Countertops
- Solid Wood Cabinet
- Disposal
Flooring
- Carpet
- Laminate
- Ceramic Tile
Bedrooms and Bathrooms
- 3 Bedrooms
- Walk-In Closet
- 2 Full Bathrooms
Laundry
- Laundry on upper level
- Dryer
- Washer
Outdoor Features
- Access To Lake
- Balcony
Schools
- Emma E. Booker Elementary School
- Booker Middle School
- Booker High School
Utilities
- Zoned Heating and Cooling
- Thermostat
- Underground Utilities
- Electric Water Heater
- Cable TV Available
Additional Features
- Reclaimed Water Irrigation System
- North Facing Home
Listing and Financial Details
- Visit Down Payment Resource Website
- Assessor Parcel Number 0015011172
Community Details
Overview
- Optional Additional Fees
- Association fees include cable TV, pool, escrow reserves fund, insurance, maintenance structure, ground maintenance, management, pest control, private road, recreational facilities, trash
- Las Palmas Of Sarasota Condo Assoc/Dan Slattery Association, Phone Number (941) 377-7700
- Visit Association Website
- Las Palmas Community
- Las Palmas Of Sarasota Subdivision
- The community has rules related to deed restrictions, fencing
Amenities
- Clubhouse
- Community Mailbox
Recreation
- Tennis Courts
- Community Basketball Court
- Pickleball Courts
- Recreation Facilities
- Community Playground
- Fitness Center
- Community Pool
- Community Spa
- Park
- Trails
Pet Policy
- Pet Size Limit
- 2 Pets Allowed
- Breed Restrictions
- Medium pets allowed
Security
- Card or Code Access
- Gated Community
- Fire and Smoke Detector
- Fire Sprinkler System
Matterport 3D Tour
Floorplans
Map
Home Values in the Area
Average Home Value in this Area
Tax History
| Year | Tax Paid | Tax Assessment Tax Assessment Total Assessment is a certain percentage of the fair market value that is determined by local assessors to be the total taxable value of land and additions on the property. | Land | Improvement |
|---|---|---|---|---|
| 2024 | $2,858 | $240,082 | -- | -- |
| 2023 | $2,858 | $233,089 | $0 | $0 |
| 2022 | $2,742 | $226,300 | $0 | $226,300 |
| 2021 | $2,521 | $166,600 | $0 | $166,600 |
| 2020 | $2,418 | $156,100 | $0 | $156,100 |
| 2019 | $2,353 | $154,000 | $0 | $154,000 |
| 2018 | $2,302 | $156,100 | $0 | $156,100 |
| 2017 | $2,229 | $132,354 | $0 | $0 |
| 2016 | $2,167 | $143,200 | $0 | $143,200 |
| 2015 | $2,023 | $126,000 | $0 | $126,000 |
| 2014 | $2,070 | $90,400 | $0 | $0 |
Property History
| Date | Event | Price | List to Sale | Price per Sq Ft | Prior Sale |
|---|---|---|---|---|---|
| 09/04/2025 09/04/25 | Price Changed | $280,000 | -6.7% | $173 / Sq Ft | |
| 02/11/2025 02/11/25 | For Sale | $300,000 | +25.8% | $186 / Sq Ft | |
| 07/22/2021 07/22/21 | Sold | $238,500 | -4.6% | $148 / Sq Ft | View Prior Sale |
| 06/15/2021 06/15/21 | Pending | -- | -- | -- | |
| 06/04/2021 06/04/21 | For Sale | $249,900 | -- | $155 / Sq Ft |
Purchase History
| Date | Type | Sale Price | Title Company |
|---|---|---|---|
| Warranty Deed | $238,500 | Attorney | |
| Warranty Deed | $154,500 | Mti Title Insurance Agency | |
| Quit Claim Deed | -- | Attorney | |
| Special Warranty Deed | $213,300 | Americas Choice Title Co |
Mortgage History
| Date | Status | Loan Amount | Loan Type |
|---|---|---|---|
| Open | $226,575 | New Conventional |
About the Listing Agent

Looking for a dedicated, hardworking, and down-to-earth local Realtor who will be committed to helping you 24/7? Look no further. I'm Dawn Bear, your go-to friendly real estate professional in Sarasota, Manatee, and Charlotte counties. With over $85M in successful closings, I am here to guide you through one of the biggest investments of your life with expertise, commitment, and honesty.
I've been a full-time resident of Sarasota County since 1988 and have been actively working on
Dawn's Other Listings
Source: Stellar MLS
MLS Number: A4640007
APN: 0015-01-1172
- 5600 Bentgrass Dr Unit 8302
- 5551 Bentgrass Dr Unit 11117
- 5700 Bentgrass Dr Unit 16211
- 5401 Bentgrass Dr Unit 1118
- 5700 Bentgrass Dr Unit 209
- 5500 Bentgrass Dr Unit 6110
- 5401 Bentgrass Dr Unit 1302
- 5601 Bentgrass Dr Unit 10301
- 5711 Bentgrass Dr Unit 19203
- 4763 Travini Cir Unit 3111
- 5655 Bentgrass Dr Unit 9114
- 5552 Bentgrass Dr Unit 7101
- 4763 Travini Cir Unit 3203
- 5721 Bentgrass Dr Unit 20208
- 4751 Travini Cir Unit 4105
- 4751 Travini Cir Unit 4103
- 4751 Travini Cir Unit 4108
- 5721 Bentgrass Dr Unit 209
- 5001 Baraldi Cir Unit 22211
- 5459 Bentgrass Dr Unit 2116
- 5655 Bentgrass Dr Unit 303
- 5682 Bentgrass Dr Unit 12205
- 5450 Bentgrass Dr Unit 5103
- 5551 Bentgrass Dr Unit 11303
- 5500 Bentgrass Dr Unit 112
- 5601 Bentgrass Dr Unit 10102
- 5711 Bentgrass Dr Unit 202
- 5600 Bentgrass Dr Unit 302
- 5691 Bentgrass Dr Unit 15101
- 5551 Bentgrass Dr Unit 204
- 5711 Bentgrass Dr Unit 19203
- 4751 Travini Cir Unit 4108
- 4751 Travini Cir Unit 4204
- 5721 Bentgrass Dr Unit 20202
- 4980 Baraldi Cir Unit 17208
- 5721 Bentgrass Dr Unit 208
- 5001 Baraldi Cir Unit 22212
- 5459 Bentgrass Dr Unit 204
- 5551 Bentgrass Dr Unit 303
- 5692 Bentgrass Dr Unit 14-204





