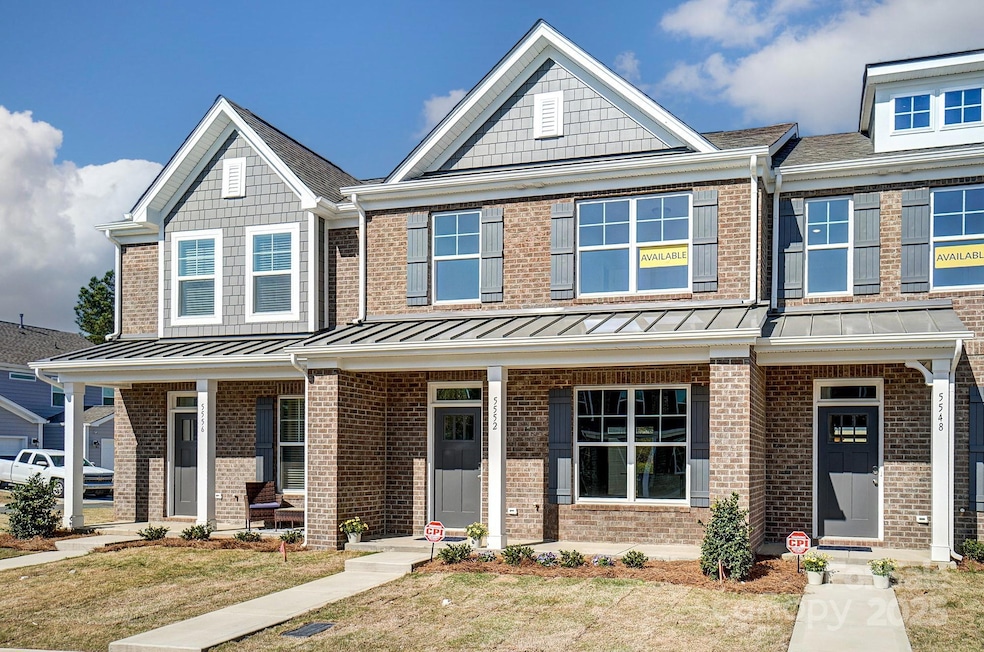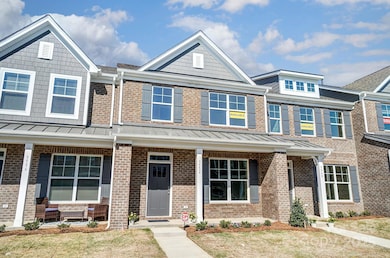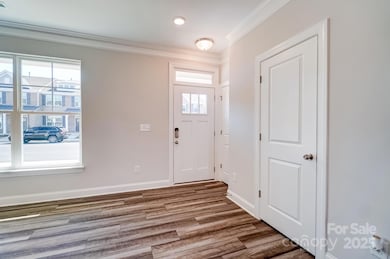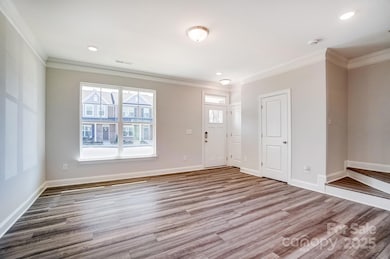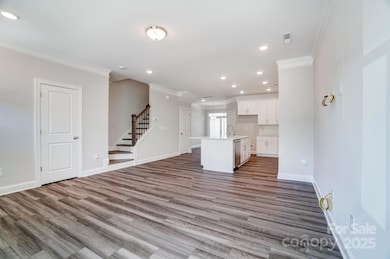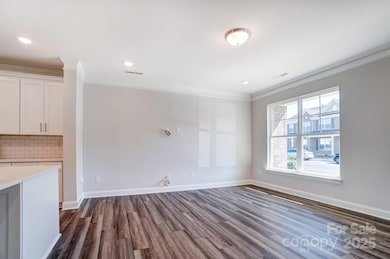
5552 Stafford Rd Unit 28 Charlotte, NC 28215
Highlights
- New Construction
- Front Porch
- Walk-In Closet
- Hickory Ridge Elementary School Rated A
- 1 Car Attached Garage
- Patio
About This Home
As of June 2025This beautiful, new construction townhome is in an established community within walking distance to shopping, restaurants, and retail! This 2-story Alston townhome which features an attached, rear-load garage and an open main floor with a breakfast area that leads out to the rear patio. This home has spacious dual primary bedrooms with ensuite baths. The kitchen will include white cabinets, quartz counters and stainless-steel appliances, including gas range, microwave and dishwasher. Other exciting features included in this home are upgraded trim, single basin kitchen sink, EVP flooring on the main floor, and metal stair balusters. Proud to be named 2023 Builder of the Year, by the Home Building Association of Greater Charlotte!
Last Agent to Sell the Property
Eastwood Homes Brokerage Email: mconley@eastwoodhomes.com License #166229 Listed on: 01/02/2025
Townhouse Details
Home Type
- Townhome
Year Built
- Built in 2024 | New Construction
HOA Fees
- $176 Monthly HOA Fees
Parking
- 1 Car Attached Garage
- Rear-Facing Garage
- Garage Door Opener
- Driveway
Home Design
- Brick Exterior Construction
- Slab Foundation
- Metal Roof
Interior Spaces
- 2-Story Property
- Insulated Windows
- Window Treatments
- Entrance Foyer
- Vinyl Flooring
Kitchen
- Self-Cleaning Oven
- Gas Range
- Microwave
- Plumbed For Ice Maker
- Dishwasher
- Kitchen Island
- Disposal
Bedrooms and Bathrooms
- 3 Bedrooms
- Walk-In Closet
Laundry
- Laundry closet
- Electric Dryer Hookup
Outdoor Features
- Patio
- Front Porch
Schools
- Hickory Ridge Elementary And Middle School
- Hickory Ridge High School
Utilities
- Forced Air Heating and Cooling System
- Vented Exhaust Fan
- Heating System Uses Natural Gas
- Electric Water Heater
- Cable TV Available
Community Details
- Red Rock Mgmt Association, Phone Number (888) 757-3376
- Brookdale Village Condos
- Built by Eastwood Homes
- Brookdale Village Subdivision, 8032/Alston G Floorplan
- Mandatory home owners association
Listing and Financial Details
- Assessor Parcel Number 55062118890000
Similar Homes in the area
Home Values in the Area
Average Home Value in this Area
Property History
| Date | Event | Price | Change | Sq Ft Price |
|---|---|---|---|---|
| 06/12/2025 06/12/25 | Sold | $352,000 | -0.6% | $259 / Sq Ft |
| 05/05/2025 05/05/25 | Pending | -- | -- | -- |
| 05/01/2025 05/01/25 | Price Changed | $354,000 | +0.3% | $260 / Sq Ft |
| 04/24/2025 04/24/25 | Price Changed | $353,000 | -2.8% | $260 / Sq Ft |
| 04/14/2025 04/14/25 | Price Changed | $363,000 | +1.4% | $267 / Sq Ft |
| 04/10/2025 04/10/25 | Price Changed | $358,000 | -1.4% | $263 / Sq Ft |
| 02/28/2025 02/28/25 | Price Changed | $363,000 | -0.3% | $267 / Sq Ft |
| 02/14/2025 02/14/25 | Price Changed | $364,000 | -0.4% | $268 / Sq Ft |
| 02/14/2025 02/14/25 | Price Changed | $365,500 | +0.4% | $269 / Sq Ft |
| 01/02/2025 01/02/25 | For Sale | $364,000 | -- | $268 / Sq Ft |
Tax History Compared to Growth
Agents Affiliated with this Home
-
Michael Conley

Seller's Agent in 2025
Michael Conley
Eastwood Homes
(704) 766-8385
1,417 Total Sales
-
Raghu Kukunoor

Buyer's Agent in 2025
Raghu Kukunoor
Red Bricks Realty LLC
(980) 300-1514
160 Total Sales
Map
Source: Canopy MLS (Canopy Realtor® Association)
MLS Number: 4210371
- Alston Plan at Brookdale Village Townhomes
- 9565 Rocky River Rd
- 10011 Arbordale Ave
- 10223 Rockwood Rd
- 12507 Welland Trail
- 5100 Verona Rd
- Davidson Plan at Hampton Woods
- Raleigh Plan at Hampton Woods
- Cypress Plan at Hampton Woods
- 9131 Harwen Ln Unit 32
- 5108 Verona Rd
- 9541 Millen Dr
- 8928 Morning Mist Rd
- 10701 Starwood Ave
- 5219 Larewood Dr
- 5230 Verona Rd
- 5308 Verona Rd
- 5676 Clear Creek Ln
- 5919 Wetlands Alley
- 9301 Swimming Dr
