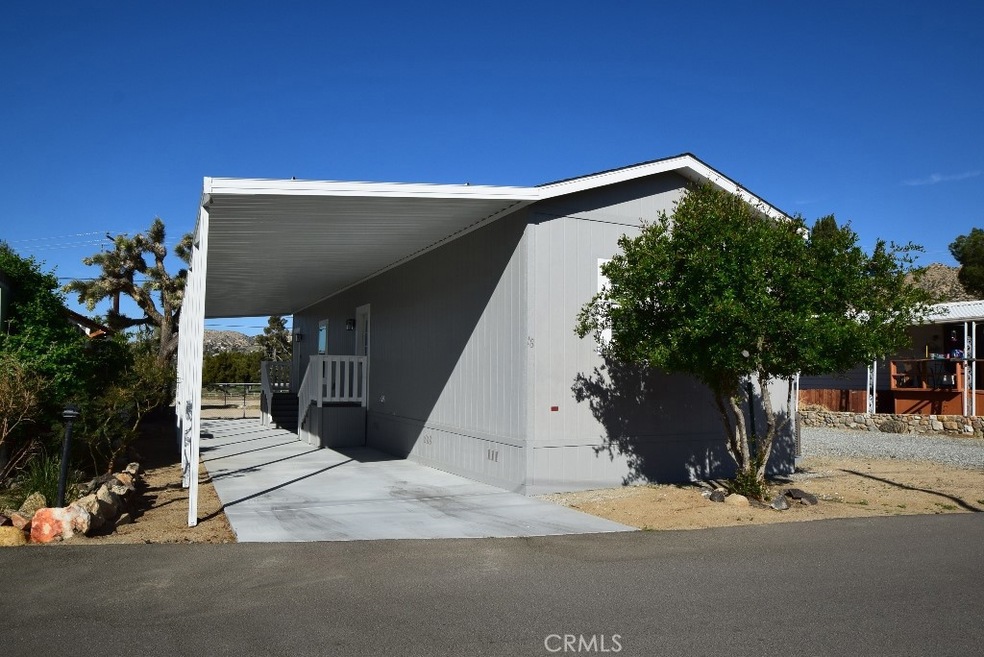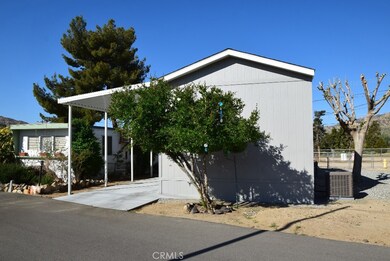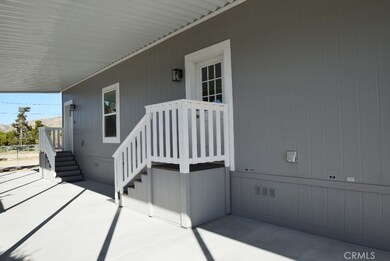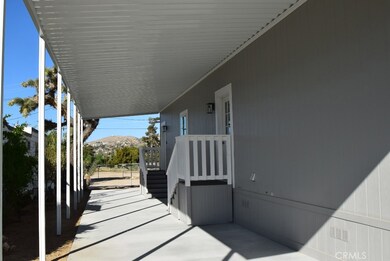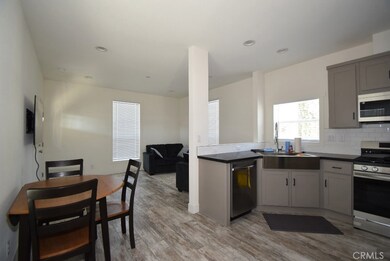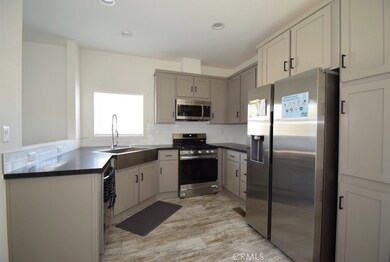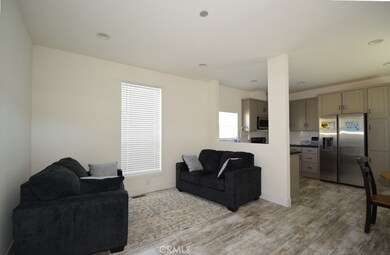55524 Yucca Trail Unit 18 Yucca Valley, CA 92284
Estimated payment $832/month
Highlights
- Senior Community
- Wood Flooring
- Community Pool
- Cathedral Ceiling
- No HOA
- Laundry Room
About This Home
Brand New 2025 Manufactured Home-Fairway Mobile Estates with stunning Golf Course Views!
Discover resort-style living in this stunning brand new 2025 manufactured home located in the highly desirable Fairway Mobile Estates Park! This beautifully designed 2-bedroom, 2-bath home backs directly onto the serene back course of the country club, offering sweeping golf course views from your backyard. The property features Premium insulated home, Energy efficient hybrid heat pump water heater, 2x6 exterior walls, open-concept living with natural light & stylish finishes spacious 2 bedrooms & 2 modern bathrooms, gourmet kitchen with new Samsung kitchen appliances, new washer, dryer and granite countertops throughout including the nice breakfast bar, primary suite with walk-in closet and ensuite bath full-length covered patio—perfect for enjoying morning coffee or sunset views private backyard with direct access to the golf course and many energy saving features. The 55+ Park Amenities includes: Clubhouse, pool, spa, and social activities, pet-friendly and well-maintained grounds close to shopping, dining, and recreation. Live just minutes from scenic nature trails, local shopping, and the stunning vistas of Joshua Tree National Park. Here, in the heart of Yucca Valley, you can enjoy the serene desert landscape while staying connected to a friendly, vibrant community. Whether you're looking to downsize in style or simply enjoy peaceful living with a view, this home is your hole-in-one!
Listing Agent
Cherie Miller & Associates Brokerage Phone: 760-413-1110 License #01838877 Listed on: 04/14/2025

Property Details
Home Type
- Manufactured Home
Year Built
- Built in 2025
Lot Details
- Rural Setting
- Paved or Partially Paved Lot
- Land Lease of $535 per month
Parking
- 2 Car Garage
- 2 Carport Spaces
Home Design
- Entry on the 1st floor
Interior Spaces
- 840 Sq Ft Home
- 1-Story Property
- Cathedral Ceiling
- Ceiling Fan
- Laundry Room
Kitchen
- Gas Range
- Dishwasher
Flooring
- Wood
- Vinyl
Bedrooms and Bathrooms
- 2 Bedrooms
Eco-Friendly Details
- Energy-Efficient Construction
Mobile Home
- Mobile home included in the sale
- Mobile Home is 15 x 56 Feet
- Manufactured Home
Utilities
- Central Heating and Cooling System
- Heating System Uses Natural Gas
- Natural Gas Connected
- High-Efficiency Water Heater
- Sewer Assessments
Listing and Financial Details
- Assessor Parcel Number 0594041200018
- Seller Considering Concessions
Community Details
Overview
- Senior Community
- No Home Owners Association
- Fairway Mobile estates | Phone (760) 365-2265
Recreation
- Community Pool
Pet Policy
- Call for details about the types of pets allowed
Map
Home Values in the Area
Average Home Value in this Area
Property History
| Date | Event | Price | Change | Sq Ft Price |
|---|---|---|---|---|
| 09/03/2025 09/03/25 | Price Changed | $132,500 | -9.9% | $158 / Sq Ft |
| 04/14/2025 04/14/25 | For Sale | $147,000 | -- | $175 / Sq Ft |
Source: California Regional Multiple Listing Service (CRMLS)
MLS Number: JT25081573
- 55524 Yucca Trail Unit 55
- 55524 Yucca Trail Unit 10
- 55524 Yucca Trail Unit 80
- 10 Santa fe Trail
- 0 Deer Trail Unit JT25166958
- 55669 Pueblo Trail
- 55897 Santa fe Trail Unit 8
- 29 Palms Hwy
- 7562 Inca Trail
- 7059 Apache Trail
- 58638 Buena Vista Dr
- 1 Buena Vista Dr
- 7552 Elk Trail
- 6959 Pawnee Ave
- 54999 Martinez Trail
- 54999 Martinez Trail Unit 52
- 54999 Martinez Trail Unit 12
- 54999 Martinez Trail Unit 40
- 54999 Martinez Trail Unit 30
- 54999 Martinez #46 Trail
- 7239 Cherokee Trail
- 55100-55220 Airlane Dr
- 7552 Elk Trail
- 7475 Cherokee Trail Unit 7475&1/2CherokeeTrail
- 7444 Borrego Trail Unit B
- 7064 Tamarisk Ave
- 7525 Whitney Ave
- 7559 Rockaway Ave
- 56814 Mountain View Trail
- 56575 Anaconda Dr
- 57336 Crestview Dr
- 56920 Hidden Gold Ct
- 56809 Kismet Rd
- 6429 Palo Alto Ave
- 57166 Selecta Ave
- 57791 Bandera Rd
- 57856 El Dorado Dr
- 57801 San Tropeze Dr
- 6474 Linda Lee Dr Unit C
- 6434 Linda Lee Dr Unit b
