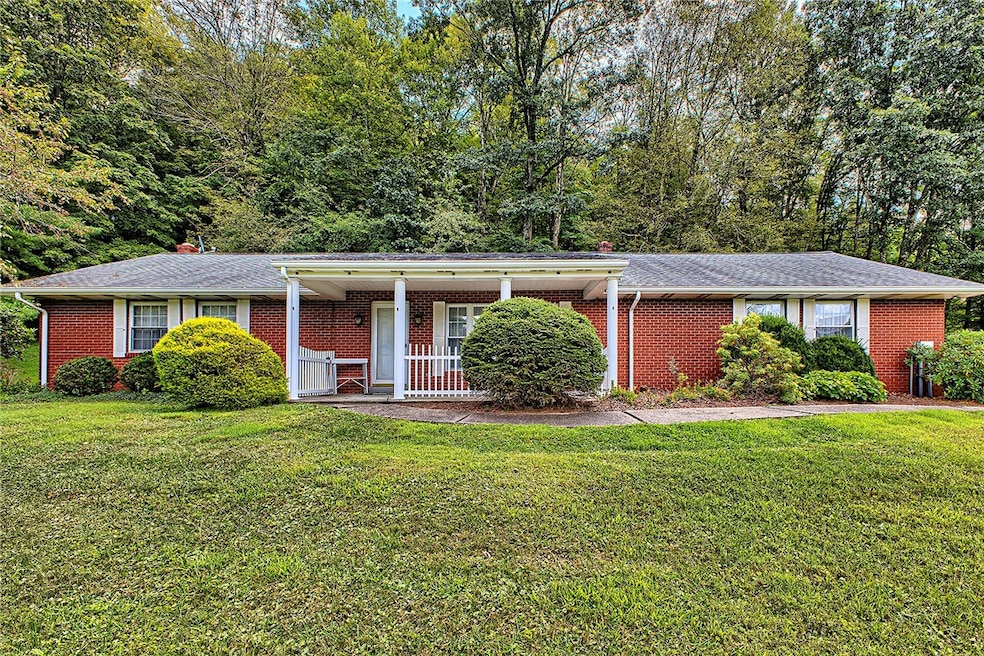
$389,900
- 3 Beds
- 1.5 Baths
- 474 Exton Lake Rd
- Apollo, PA
Well Maintained Ranch Home on 1.6 Acres w/MASSIVE Garage/Machine Shop on the Property w/Separate Road Access! Beautifully Landscaped Front Yard with Garden, Waterfall, Pond, Water Wheel, and Covered Porch that Wraps to Stone Paver Side Patio. Below the Patio is a Fenced, 30x50 Garden w/ Many Beds for Fresh Flowers/Veggies! Inside Enjoy an Open Kitchen/DiningRm w/Stainless Appliances Including NEW
Roxanne Humes COLDWELL BANKER REALTY






