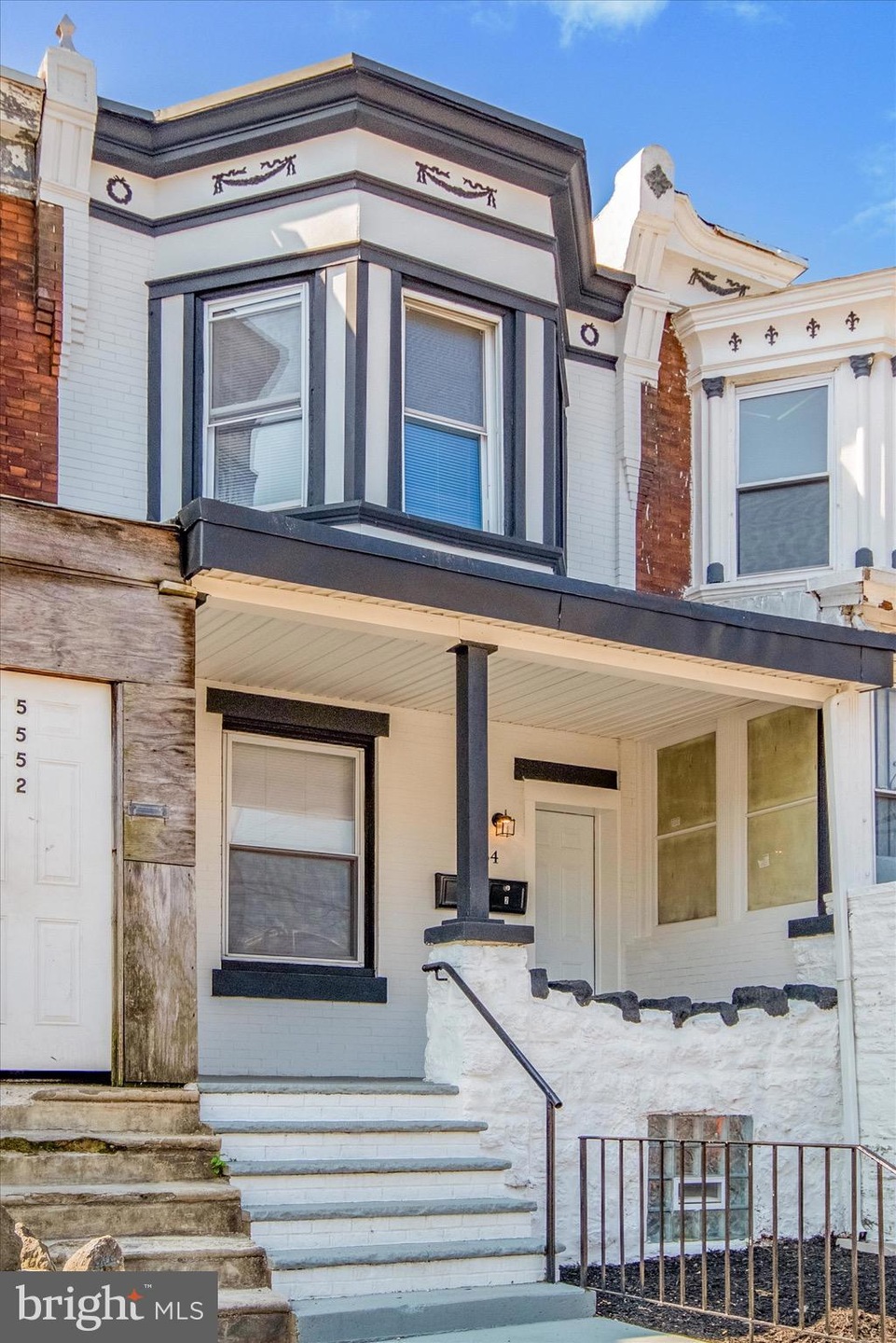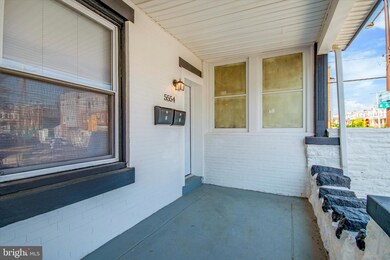5554 Lansdowne Ave Unit 2 Philadelphia, PA 19131
Carroll Park Neighborhood
3
Beds
1
Bath
1,375
Sq Ft
1,307
Sq Ft Lot
Highlights
- No HOA
- 1-minute walk to 56Th Street And Lansdowne Avenue
- 3-minute walk to Baker Playground
- Central Heating and Cooling System
About This Home
This spacious & updated unit is Section 8 approved PHA VOUCHER HOLDERS ARE HIGHLY ENCOURAGED TO APPLY! 1-2 bedroom vouchers accepted! Please be advised that the actual rent amount will be determined by PHA guidelines. The security deposit will also match the amount that PHA determines the rent to be. Don’t miss out on this gem! This beautifully newly renovated apartment could be your next home! Located in a convenient neighborhood with public transportation, parks and plenty of shopping in the area! Schedule your showing today! Move fast — this one won’t last long! Contact listing agent Emajanae Holmes for more information, the link to apply:
Condo Details
Home Type
- Condominium
Year Built
- Built in 1925
Parking
- On-Street Parking
Home Design
- Entry on the 2nd floor
- Masonry
Interior Spaces
- 1,375 Sq Ft Home
- Property has 1 Level
- Washer and Dryer Hookup
Bedrooms and Bathrooms
- 3 Main Level Bedrooms
- 1 Full Bathroom
Utilities
- Central Heating and Cooling System
- Electric Water Heater
Listing and Financial Details
- Residential Lease
- Security Deposit $1,500
- 12-Month Min and 24-Month Max Lease Term
- Available 7/12/25
- Assessor Parcel Number 041254500
Community Details
Overview
- No Home Owners Association
- Low-Rise Condominium
- Carroll Park Subdivision
- Property Manager
Pet Policy
- Pets allowed on a case-by-case basis
Map
Source: Bright MLS
MLS Number: PAPH2515870
Nearby Homes
- 5546 Lansdowne Ave
- 1544 N Allison St
- 1537 N Frazier St
- 1535 N Frazier St
- 5514 Lansdowne Ave
- 1535 N Allison St
- 5506 Lansdowne Ave
- 5640 Lansdowne Ave
- 1522 N Frazier St
- 1500 N 56th St
- 1524 N 55th St
- 5521 Media St
- 1512 N 55th St
- 5542 Media St
- 1669 N 56th St
- 1550 N 57th St
- 1534 N 57th St
- 1520 N 57th St
- 5612 Haddington St
- 1555 N Alden St
- 5518 Lansdowne Ave
- 5514 Lansdowne Ave
- 5514 Lansdowne Ave Unit A
- 1659 N 56th St Unit 3
- 1619 N 55th St
- 5433 Stewart St
- 5400 Lansdowne Ave Unit G2
- 1420 N Conestoga St
- 1339 N Frazier St Unit 2
- 1505 N 54th St Unit B
- 1304 N Conestoga St
- 5502 W Thompson St Unit B
- 5502 W Thompson St Unit C
- 5236 Harlan St
- 5803 W Thompson St
- 1470 N 52nd St Unit 2
- 1466 N 52nd St Unit 2R
- 1464 N 52nd St Unit 2R
- 1236 N 55th St Unit 3
- 1234 N 55th St Unit Second Floor







