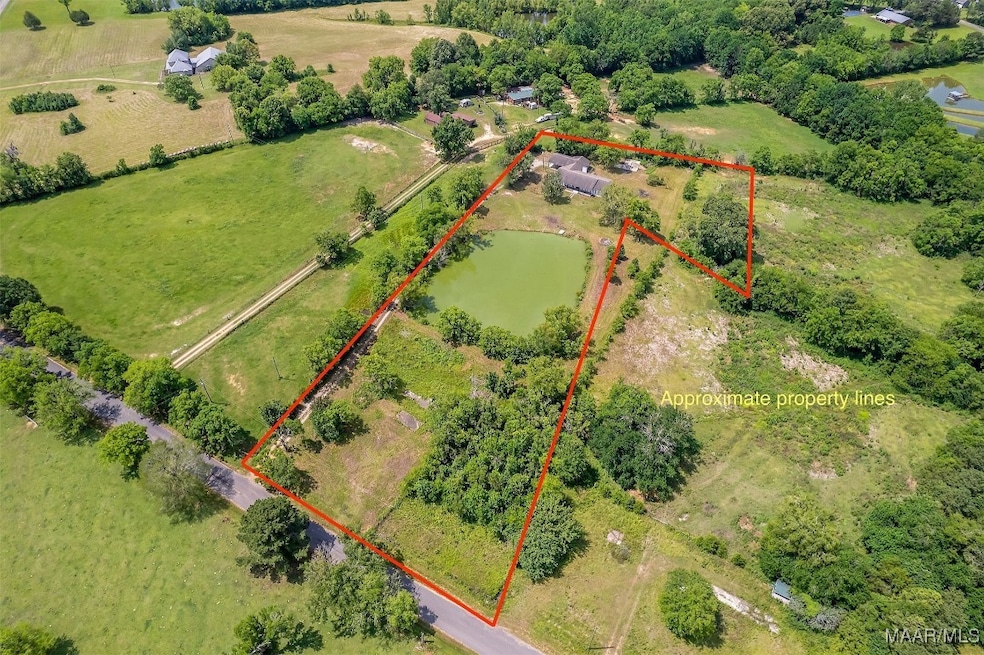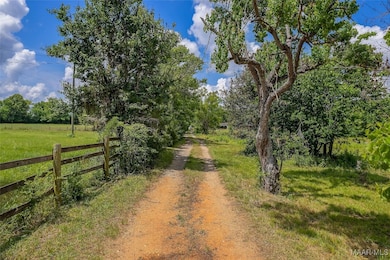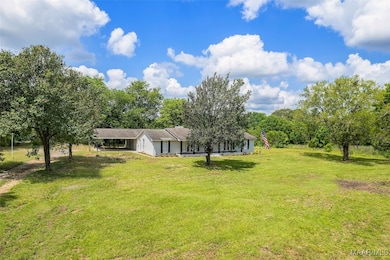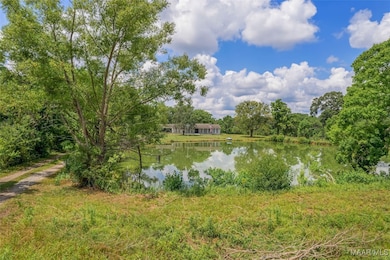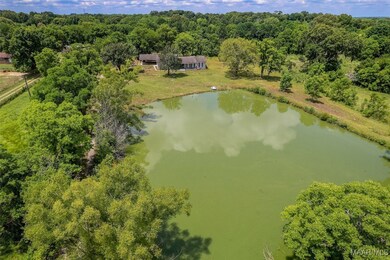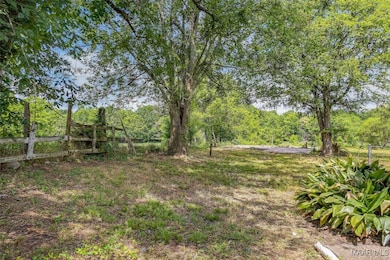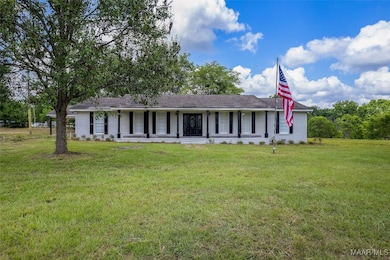5554 Mason Rd Hope Hull, AL 36043
Estimated payment $2,043/month
Highlights
- Home fronts a pond
- 1 Fireplace
- Covered Patio or Porch
- Mature Trees
- No HOA
- Linen Closet
About This Home
PRICED UNDER APPRAISED VALUE!! Tucked away from the road and overlooking a peaceful pond, this stunning property offers privacy, space, and charm. A long wooded driveway welcomes you in, with the pond to your right as you approach the beautifully renovated home. Enter inside to find a spacious living area featuring a fireplace and gorgeous built-ins that add warmth and character. To the left, you will find the formal dining area leads into the kitchen where you’ll find tile flooring, ample cabinetry, abundant quartz countertops, and stainless steel appliances. A built-in nook just off the kitchen opens to the living room—perfect for an office or study space. A flex room off the living area houses the laundry and mechanical systems before leading into a private en-suite with a full bathroom complete with granite countertops and a tiled shower. Down the hall, you’ll find another spacious en-suite with a double vanity and tiled shower, plus two additional guest bedrooms and a full guest bath with a large vanity and tub/shower combo. Outside, enjoy room to roam across more than 3 acres with beautiful pond views—a peaceful setting for relaxing or entertaining.
Home Details
Home Type
- Single Family
Est. Annual Taxes
- $757
Year Built
- Built in 1974
Lot Details
- 3.1 Acre Lot
- Home fronts a pond
- Level Lot
- Mature Trees
Parking
- 2 Attached Carport Spaces
Home Design
- Brick Exterior Construction
- Slab Foundation
Interior Spaces
- 2,709 Sq Ft Home
- 1-Story Property
- 1 Fireplace
- Blinds
- Washer and Dryer Hookup
Kitchen
- Electric Oven
- Electric Cooktop
- Dishwasher
Flooring
- Brick
- Tile
Bedrooms and Bathrooms
- 4 Bedrooms
- Linen Closet
- Walk-In Closet
- 3 Full Bathrooms
- Double Vanity
Schools
- Central Elementary School
- Hayneville Middle School
- Calhoun High School
Utilities
- Central Heating
- Electric Water Heater
Additional Features
- Covered Patio or Porch
- Outside City Limits
Community Details
- No Home Owners Association
- Rolling Acres Subdivision
Listing and Financial Details
- Assessor Parcel Number 08-07-36-0-000-017-001-0
Map
Home Values in the Area
Average Home Value in this Area
Tax History
| Year | Tax Paid | Tax Assessment Tax Assessment Total Assessment is a certain percentage of the fair market value that is determined by local assessors to be the total taxable value of land and additions on the property. | Land | Improvement |
|---|---|---|---|---|
| 2024 | $203 | $4,520 | $4,520 | $0 |
| 2023 | $203 | $4,520 | $4,520 | $0 |
| 2022 | $203 | $4,520 | $4,520 | $0 |
| 2021 | $203 | $4,520 | $4,520 | $0 |
| 2020 | $203 | $4,520 | $4,520 | $0 |
| 2019 | $203 | $4,520 | $4,520 | $0 |
| 2018 | $203 | $4,520 | $4,520 | $0 |
| 2017 | $1,555 | $34,560 | $10,480 | $24,080 |
| 2016 | $1,555 | $34,560 | $10,480 | $24,080 |
| 2015 | $1,560 | $173,550 | $0 | $0 |
| 2014 | -- | $173,550 | $0 | $0 |
| 2013 | -- | $171,250 | $0 | $0 |
Property History
| Date | Event | Price | List to Sale | Price per Sq Ft | Prior Sale |
|---|---|---|---|---|---|
| 11/04/2025 11/04/25 | Price Changed | $375,000 | -1.3% | $138 / Sq Ft | |
| 09/11/2025 09/11/25 | For Sale | $380,000 | +222.0% | $140 / Sq Ft | |
| 12/22/2022 12/22/22 | Sold | $118,000 | -15.7% | $48 / Sq Ft | View Prior Sale |
| 12/22/2022 12/22/22 | Pending | -- | -- | -- | |
| 09/21/2022 09/21/22 | Price Changed | $140,000 | -6.7% | $57 / Sq Ft | |
| 09/12/2022 09/12/22 | Price Changed | $150,000 | -6.3% | $61 / Sq Ft | |
| 07/26/2022 07/26/22 | For Sale | $160,000 | +28.0% | $65 / Sq Ft | |
| 04/04/2017 04/04/17 | Sold | $125,000 | 0.0% | $51 / Sq Ft | View Prior Sale |
| 04/01/2017 04/01/17 | Pending | -- | -- | -- | |
| 03/06/2017 03/06/17 | For Sale | $125,000 | -10.7% | $51 / Sq Ft | |
| 12/17/2015 12/17/15 | Sold | $139,900 | -6.7% | $57 / Sq Ft | View Prior Sale |
| 12/17/2015 12/17/15 | Pending | -- | -- | -- | |
| 04/13/2015 04/13/15 | For Sale | $150,000 | -- | $61 / Sq Ft |
Source: Montgomery Area Association of REALTORS®
MLS Number: 579912
APN: 08-07-36-0-000-017-000-0
- 207 George Dr
- 0 George Dr
- 493 Lake Ridge Rd
- 880 Wasden Rd
- 672 Adams Rd
- 670 Adams Rd
- 0 Church St Unit 561133
- 0 U S Highway 31 Unit 436442
- 15578 U S Highway 31
- 3601 Richardson Rd S
- 950 Lamar Rd
- 3325 Richardson Rd S
- 3320 Richardson Rd S
- 0 Old McGehee Rd Unit 22934426
- 0 County Road 27 Unit 21369922
- 4 Old McGehee Rd
- 14131 Us Highway 31
- 1519 Old McGehee Rd
- 6486 W Old Hayneville Rd
- 21 Judge Estates
- 5534 Gantry Dr
- 307 Daman Dr
- 5002 Greensboro Ct
- 350 Southlawn Dr
- 351 Collinwood Ave
- 4148 Edgar D Nixon Ave
- 4335 Rainbow Rd
- 3577 Whiting Ave
- 4816 Regal Dr
- 3200 Herbert Dr
- 1217 Woodbridge Dr Unit ID1043843P
- 4412 Coventry Rd
- 718 W Edgemont Ave Unit A
- 3220 Doris Cir
- 1422 Flamingo Ln
- 3544 Southmont Dr
- 3518 Wilmington Rd
- 3608 Princeton Rd
- 2128 Early St
- 3422 Norman Bridge Rd Unit A
