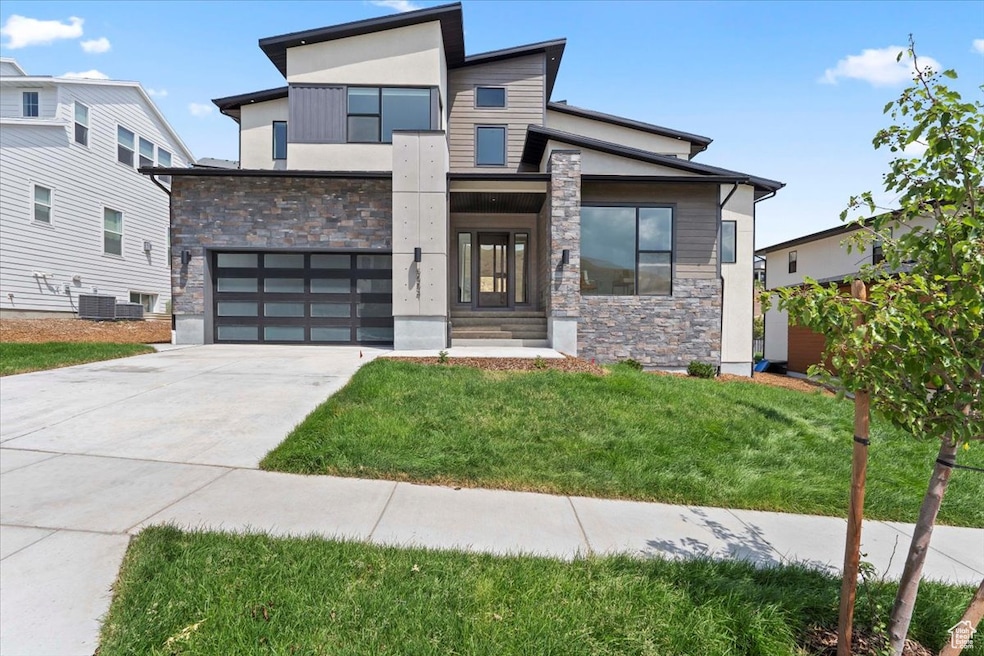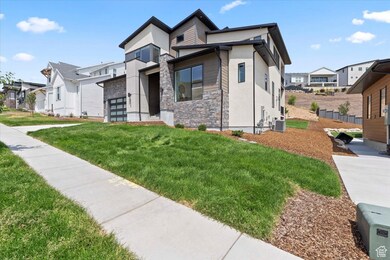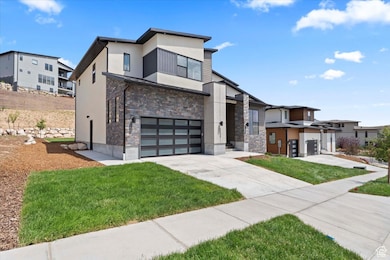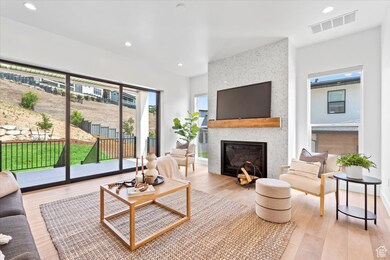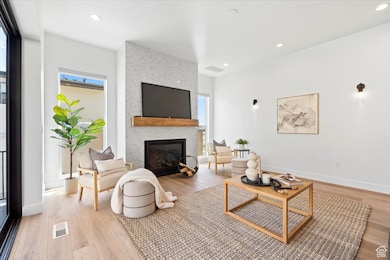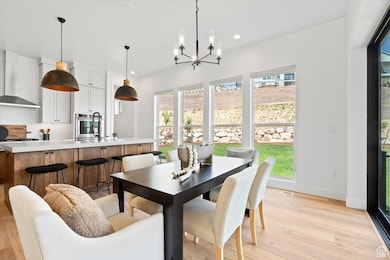Estimated payment $6,258/month
Highlights
- Clubhouse
- 1 Fireplace
- Den
- Skyridge High School Rated A-
- Community Pool
- Hiking Trails
About This Home
Welcome to luxury living in the highly sought after Traverse Mountain community! This stunning, upgraded home features 6 spacious bedrooms, 4.5 baths and a fully finished basement. Every inch of this space has been thoughtfully designed! From the moment you walk in, you'll notice the high end finishes- including custom light fixtures, beautiful laminate flooring and modern touches throughout. Enjoy an open concept main level with tall ceilings, abundant natural light and a chef's dream kitchen- equipped with an amazing butlers pantry, quartz countertops, stainless steel appliances and a large island perfect for entertaining. Upstairs, you'll find a spacious loft with walkout access to a private deck, additionally the serene primary suite offer double vanities, a soaking tub and a generous walk in closet. Located in the highly sought after community, you'll enjoy access to amenities including a clubhouse, pool, gym and scenic trails. Just minutes from tech campuses, Traverse Mountain outlets and I-15. Don't miss this opportunity to own a move-in ready home in one of Lehi's most desirable neighborhoods! Square footage figures are provided as a courtesy estimate only and were obtained from the builder. Buyer is advised to obtain an independent measurement and verify all.
Listing Agent
Patricia Tann
Tanngent Realty License #4746101 Listed on: 06/20/2025
Home Details
Home Type
- Single Family
Est. Annual Taxes
- $4,465
Year Built
- Built in 2021
Lot Details
- 0.29 Acre Lot
- Landscaped
- Sprinkler System
- Property is zoned Single-Family
HOA Fees
- $94 Monthly HOA Fees
Parking
- 3 Car Attached Garage
Home Design
- Stone Siding
- Asphalt
- Stucco
Interior Spaces
- 4,531 Sq Ft Home
- 3-Story Property
- Wet Bar
- Ceiling Fan
- 1 Fireplace
- Double Pane Windows
- Sliding Doors
- Den
- Basement Fills Entire Space Under The House
- Smart Thermostat
Kitchen
- Built-In Double Oven
- Built-In Range
- Range Hood
- Microwave
- Disposal
Flooring
- Carpet
- Laminate
- Vinyl
Bedrooms and Bathrooms
- 6 Bedrooms | 1 Main Level Bedroom
- Walk-In Closet
- Soaking Tub
- Bathtub With Separate Shower Stall
Schools
- Traverse Mountain Elementary School
- Viewpoint Middle School
- Skyridge High School
Utilities
- Forced Air Heating and Cooling System
- Natural Gas Connected
Listing and Financial Details
- Assessor Parcel Number 41-901-0021
Community Details
Overview
- Tmma.Org Association, Phone Number (801) 407-6712
- Canyon Point Subdivision
Amenities
- Community Barbecue Grill
- Picnic Area
- Clubhouse
Recreation
- Community Playground
- Community Pool
- Hiking Trails
- Bike Trail
Map
Home Values in the Area
Average Home Value in this Area
Tax History
| Year | Tax Paid | Tax Assessment Tax Assessment Total Assessment is a certain percentage of the fair market value that is determined by local assessors to be the total taxable value of land and additions on the property. | Land | Improvement |
|---|---|---|---|---|
| 2025 | $4,421 | $527,670 | $242,800 | $716,600 |
| 2024 | $4,421 | $517,385 | $0 | $0 |
| 2023 | $4,305 | $547,030 | $0 | $0 |
| 2022 | $3,233 | $398,255 | $0 | $0 |
| 2021 | $1,626 | $166,500 | $166,500 | $0 |
| 2020 | $1,523 | $154,200 | $154,200 | $0 |
| 2019 | $1,465 | $154,200 | $154,200 | $0 |
Property History
| Date | Event | Price | List to Sale | Price per Sq Ft |
|---|---|---|---|---|
| 10/18/2025 10/18/25 | Price Changed | $1,100,000 | -6.8% | $243 / Sq Ft |
| 09/22/2025 09/22/25 | Price Changed | $1,180,000 | 0.0% | $260 / Sq Ft |
| 09/22/2025 09/22/25 | For Sale | $1,180,000 | -1.7% | $260 / Sq Ft |
| 09/20/2025 09/20/25 | Off Market | -- | -- | -- |
| 08/28/2025 08/28/25 | Price Changed | $1,200,000 | -2.4% | $265 / Sq Ft |
| 07/31/2025 07/31/25 | For Sale | $1,230,000 | 0.0% | $271 / Sq Ft |
| 07/15/2025 07/15/25 | Pending | -- | -- | -- |
| 07/09/2025 07/09/25 | Price Changed | $1,230,000 | -1.6% | $271 / Sq Ft |
| 06/20/2025 06/20/25 | For Sale | $1,250,000 | -- | $276 / Sq Ft |
Purchase History
| Date | Type | Sale Price | Title Company |
|---|---|---|---|
| Special Warranty Deed | -- | Cottonwood Title | |
| Special Warranty Deed | -- | Cottonwood Ttl Ins Agcy Inc |
Mortgage History
| Date | Status | Loan Amount | Loan Type |
|---|---|---|---|
| Previous Owner | $656,860 | New Conventional |
Source: UtahRealEstate.com
MLS Number: 2093913
APN: 41-901-0021
- 5591 N Valley View Rd
- 5502 N Valley View Rd
- 5372 N Lookout Cove Unit 117
- 1749 Oakridge Cir
- 5796 N Valley View Rd
- 1725 W Oakridge Cir
- 5828 N Canyon Rim Rd
- 5877 Canyon Rim Rd Unit 623
- 5894 Canyon Rim Rd Unit 621
- 5886 Canyon Rim Rd Unit 622
- 1802 W Oak Creek Cir
- 5976 Canyon Rim Rd Unit 615
- 1878 W Chaco Cir
- 2304 W Northridge Dr
- 2278 W Granite Arch Way
- Rockpoint Plan at Canyon Point at Traverse Mountain - Canyon Point
- Highland Plan at Canyon Point at Traverse Mountain - Canyon Point
- Solitude Plan at Canyon Point at Traverse Mountain - Canyon Point
- Fieldcrest Plan at Canyon Point at Traverse Mountain - Canyon Point
- Eden Plan at Canyon Point at Traverse Mountain - Canyon Point
- 2169 W Whisper Wood Dr
- 2771 W Chestnut St
- 1400 W Morning Vista Rd
- 4104 N Fremont Dr
- 4151 N Traverse Mountain Blvd
- 4200 N Seasons View Dr
- 38 Manilla Cir
- 3851 N Traverse Mountain Blvd
- 4125 N 3250 W
- 3108 W Desert Lily Dr
- 3601 N Mountain View Rd
- 3630 New Land Loop
- 14747 S Draper Pointe Way
- 488 Lana Ct
- 14648 S Pristine Vw Cove
- 15542 S Plentiful Way
- 15300 S Porter Rockwell Blvd
- 14527 S Travel Dr
- 757 W Gallant Dr
- 186 E Future Way
