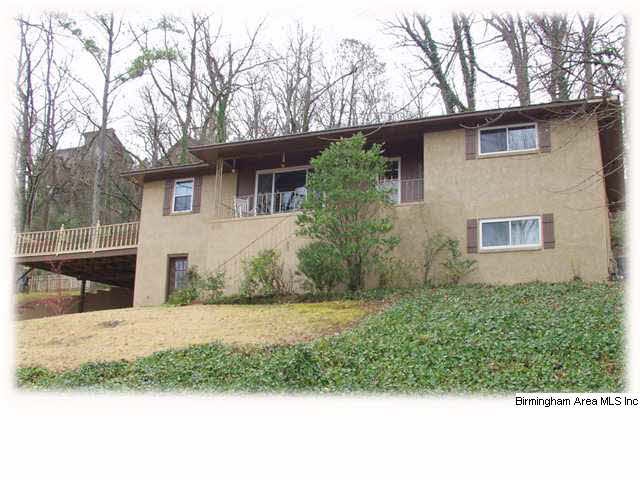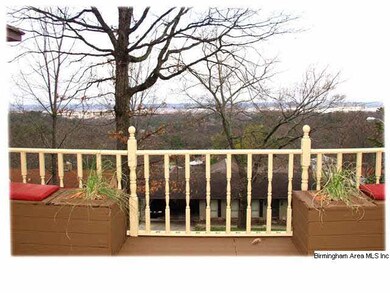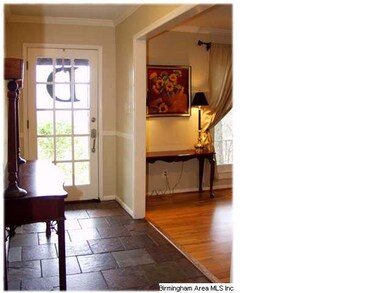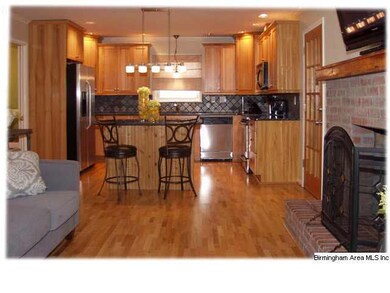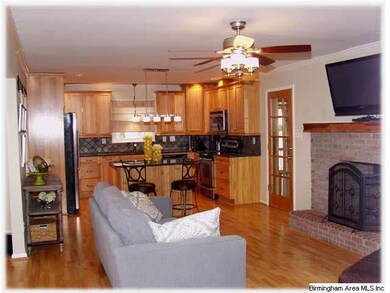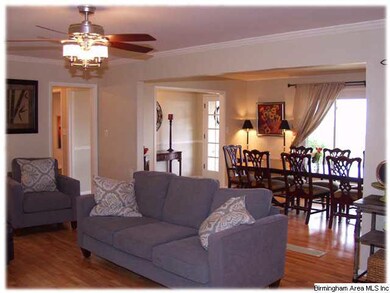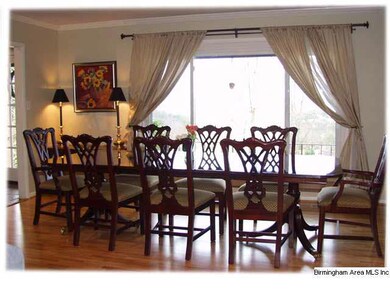
5555 12th Ave S Birmingham, AL 35222
Crestwood South NeighborhoodHighlights
- City View
- Marble Flooring
- Great Room with Fireplace
- Deck
- Bonus Room
- Stone Countertops
About This Home
As of April 2019Beautifully updated 3 bedroom 3 bath home with an incredible CITY VIEW! The open floor plan accommodates todays families and makes for effortless entertaining. Speaking of entertaining...you will love the kitchen with granite countertops, stainless appliances, custom cabinets and great island with seating. Enjoy the outdoors in any kind of weather on the private screened porch (located right off the kitchen!) OR enjoy the evening sunsets and night lights from the sprawling deck! The main level features gleaming hardwood floors, crown molding and a charming wood-burning fireplace...in addition to a master suite with a private bath, bedroom, bonus room and another full bath. The finished daylight basement has a den, office space, bedroom, full bath AND a 2-car garage! Conveniently located near shopping & restaurants and only minutes to downtown and UAB! WELCOME HOME!
Home Details
Home Type
- Single Family
Est. Annual Taxes
- $2,996
Year Built
- 1966
Lot Details
- Fenced Yard
- Interior Lot
- Irregular Lot
- Few Trees
Parking
- 2 Car Attached Garage
- Basement Garage
- Side Facing Garage
- Driveway
Interior Spaces
- 1-Story Property
- Crown Molding
- Smooth Ceilings
- Ceiling Fan
- Recessed Lighting
- Wood Burning Fireplace
- Brick Fireplace
- Double Pane Windows
- Window Treatments
- Great Room with Fireplace
- Dining Room
- Den
- Bonus Room
- Screened Porch
- City Views
Kitchen
- Electric Cooktop
- Stove
- Built-In Microwave
- Dishwasher
- Stainless Steel Appliances
- Kitchen Island
- Stone Countertops
Flooring
- Wood
- Carpet
- Marble
- Tile
- Slate Flooring
Bedrooms and Bathrooms
- 3 Bedrooms
- 3 Full Bathrooms
- Bathtub and Shower Combination in Primary Bathroom
- Linen Closet In Bathroom
Laundry
- Laundry Room
- Sink Near Laundry
- Washer and Electric Dryer Hookup
Finished Basement
- Partial Basement
- Bedroom in Basement
- Recreation or Family Area in Basement
- Laundry in Basement
- Natural lighting in basement
Outdoor Features
- Deck
- Patio
Utilities
- Forced Air Heating and Cooling System
- Heating System Uses Gas
- Gas Water Heater
Community Details
- Tennis Courts
- Community Playground
- Park
- Trails
Listing and Financial Details
- Assessor Parcel Number 23-28-4-011-008.000
Ownership History
Purchase Details
Home Financials for this Owner
Home Financials are based on the most recent Mortgage that was taken out on this home.Purchase Details
Home Financials for this Owner
Home Financials are based on the most recent Mortgage that was taken out on this home.Purchase Details
Home Financials for this Owner
Home Financials are based on the most recent Mortgage that was taken out on this home.Purchase Details
Home Financials for this Owner
Home Financials are based on the most recent Mortgage that was taken out on this home.Similar Homes in the area
Home Values in the Area
Average Home Value in this Area
Purchase History
| Date | Type | Sale Price | Title Company |
|---|---|---|---|
| Warranty Deed | $299,900 | -- | |
| Warranty Deed | $260,000 | -- | |
| Warranty Deed | $275,000 | None Available | |
| Warranty Deed | $114,000 | Alabama Title Co Inc |
Mortgage History
| Date | Status | Loan Amount | Loan Type |
|---|---|---|---|
| Open | $239,920 | New Conventional | |
| Previous Owner | $247,000 | Commercial | |
| Previous Owner | $225,000 | Commercial | |
| Previous Owner | $220,000 | Purchase Money Mortgage | |
| Previous Owner | $25,000 | Unknown | |
| Previous Owner | $91,200 | No Value Available |
Property History
| Date | Event | Price | Change | Sq Ft Price |
|---|---|---|---|---|
| 04/19/2019 04/19/19 | Sold | $299,900 | 0.0% | $125 / Sq Ft |
| 03/23/2019 03/23/19 | Pending | -- | -- | -- |
| 03/15/2019 03/15/19 | For Sale | $299,900 | +15.3% | $125 / Sq Ft |
| 05/30/2013 05/30/13 | Sold | $260,000 | -3.7% | $168 / Sq Ft |
| 04/17/2013 04/17/13 | Pending | -- | -- | -- |
| 02/26/2013 02/26/13 | For Sale | $269,900 | -- | $174 / Sq Ft |
Tax History Compared to Growth
Tax History
| Year | Tax Paid | Tax Assessment Tax Assessment Total Assessment is a certain percentage of the fair market value that is determined by local assessors to be the total taxable value of land and additions on the property. | Land | Improvement |
|---|---|---|---|---|
| 2024 | $2,996 | $42,320 | -- | -- |
| 2022 | $2,837 | $40,110 | $14,800 | $25,310 |
| 2021 | $2,486 | $35,270 | $14,800 | $20,470 |
| 2020 | $2,393 | $33,990 | $14,800 | $19,190 |
| 2019 | $2,260 | $32,160 | $0 | $0 |
| 2018 | $2,131 | $30,380 | $0 | $0 |
| 2017 | $1,836 | $26,320 | $0 | $0 |
| 2016 | $2,002 | $28,600 | $0 | $0 |
| 2015 | $1,836 | $26,320 | $0 | $0 |
| 2014 | $1,460 | $26,660 | $0 | $0 |
| 2013 | $1,460 | $25,540 | $0 | $0 |
Agents Affiliated with this Home
-

Seller's Agent in 2019
Jeff Richardson
RealtySouth
(205) 879-6330
15 in this area
122 Total Sales
-

Buyer's Agent in 2019
Jason Dailey
Keller Williams Realty Vestavia
(205) 600-8682
106 Total Sales
-

Seller's Agent in 2013
Jamie Goff
ARC Realty - Homewood
(205) 296-2323
8 in this area
190 Total Sales
-

Buyer's Agent in 2013
Lisa Holmes
RealtySouth
(205) 527-3615
65 Total Sales
Map
Source: Greater Alabama MLS
MLS Number: 555539
APN: 23-00-28-4-011-008.000
- 5529 11th Ave S
- 5226 Mountain Ridge Pkwy
- 5207 Mountain Ridge Pkwy
- 1105 Del Ray Dr
- 5812 Southcrest Rd
- 400 Art Hanes Blvd
- 5724 11th Ave S Unit 38
- 5728 11th Ave S Unit 37
- 1121 53rd St S
- 5829 Southcrest Rd
- 1025 53rd St S
- 1036 53rd St S
- 5618 8th Ct S
- 1117 51st St S
- 1113 51st St S
- 5013 Altamont Rd S Unit 9
- 5009 Altamont Rd S Unit 10
- 5020 8th Terrace S
- 1200 Krin Ave
- 1235 Cresthill Rd
