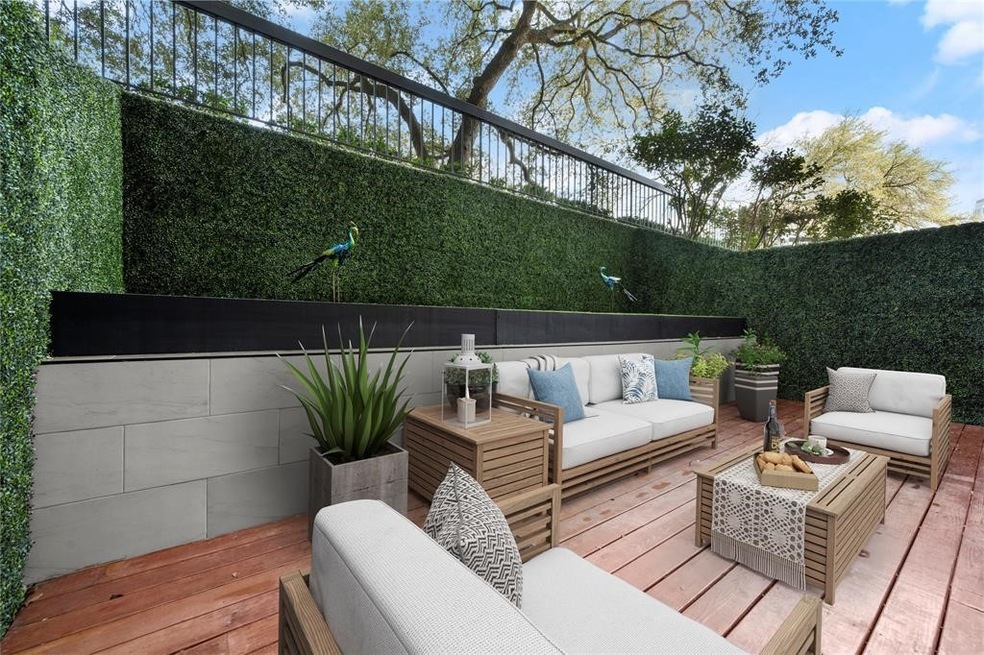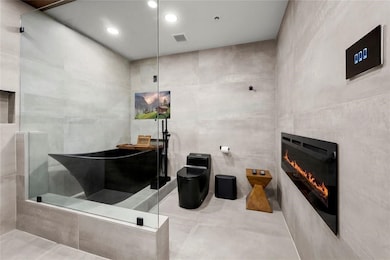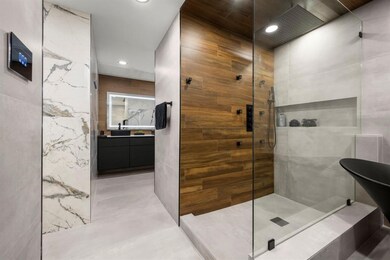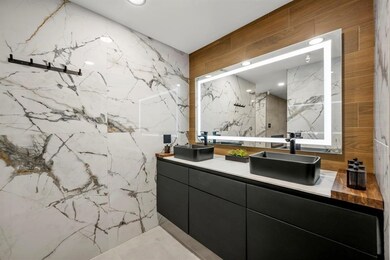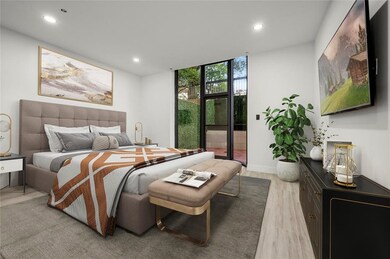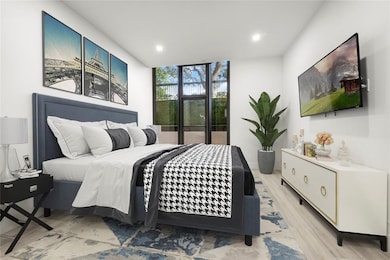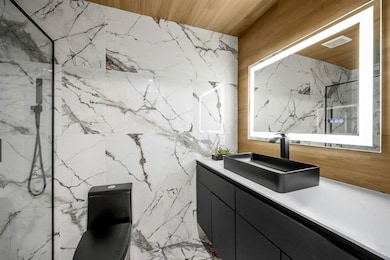
The St. James 5555 Del Monte Dr Unit 103 Houston, TX 77056
Uptown-Galleria District NeighborhoodHighlights
- Doorman
- Heated In Ground Pool
- Meeting Room
- Fitness Center
- Tennis Courts
- Walk-In Pantry
About This Home
As of July 2025Experience elevated living in this stunning 2-story, first-floor residence at the prestigious St. James. Designed for the most discerning tastes, this 2-bedroom, 2.5-bathroom home features top-tier finishes, high-tech comforts, and timeless elegance. The spacious layout includes a large private patio—perfect for entertaining guests or relaxing in style.
Enjoy the ease of access with elevator service to both floors from the exterior hallway. The residence also includes 2 assigned parking spaces and a private storage unit.
St. James offers 24/7 valet and concierge service, along with exceptional amenities: a pool, tennis courts, library, fitness center, party room with catering kitchen, and four on-site hotel rooms for guests. Patio measures 25' x 8' with an additional 25' x 8' garden box. This is a rare opportunity in a prime location—schedule your private tour today!
Last Agent to Sell the Property
Lone Star Luxe Real Estate, LLC License #0827138 Listed on: 05/30/2025
Property Details
Home Type
- Condominium
Est. Annual Taxes
- $10,483
Year Built
- Built in 1975
HOA Fees
- $1,919 Monthly HOA Fees
Interior Spaces
- 2,095 Sq Ft Home
- Entrance Foyer
- Family Room Off Kitchen
- Combination Dining and Living Room
- Tile Flooring
Kitchen
- Walk-In Pantry
- Double Oven
- Electric Cooktop
- Dishwasher
- Kitchen Island
- Pots and Pans Drawers
- Self-Closing Drawers and Cabinet Doors
- Disposal
Bedrooms and Bathrooms
- 2 Bedrooms
- En-Suite Primary Bedroom
- Double Vanity
- Soaking Tub
- Separate Shower
Laundry
- Dryer
- Washer
Home Security
Parking
- 2 Parking Spaces
- Electric Vehicle Home Charger
- Additional Parking
Schools
- Briargrove Elementary School
- Tanglewood Middle School
- Wisdom High School
Additional Features
- Heated In Ground Pool
- Zoned Heating and Cooling
Community Details
Overview
- Association fees include cable TV, electricity, gas, recreation facilities, trash
- St James Council Of Co Owners Association
- St James Condos
- St James Subdivision
Amenities
- Doorman
- Valet Parking
- Meeting Room
- Party Room
Recreation
- Tennis Courts
- Pickleball Courts
Pet Policy
- The building has rules on how big a pet can be within a unit
Security
- Security Guard
- Controlled Access
- Fire and Smoke Detector
Ownership History
Purchase Details
Home Financials for this Owner
Home Financials are based on the most recent Mortgage that was taken out on this home.Purchase Details
Home Financials for this Owner
Home Financials are based on the most recent Mortgage that was taken out on this home.Purchase Details
Similar Homes in Houston, TX
Home Values in the Area
Average Home Value in this Area
Purchase History
| Date | Type | Sale Price | Title Company |
|---|---|---|---|
| Warranty Deed | -- | Old Republic National Title | |
| Warranty Deed | -- | -- | |
| Warranty Deed | -- | -- |
Mortgage History
| Date | Status | Loan Amount | Loan Type |
|---|---|---|---|
| Previous Owner | $90,000 | New Conventional | |
| Previous Owner | $53,200 | Credit Line Revolving | |
| Previous Owner | $161,200 | Unknown |
Property History
| Date | Event | Price | Change | Sq Ft Price |
|---|---|---|---|---|
| 07/22/2025 07/22/25 | Sold | -- | -- | -- |
| 06/28/2025 06/28/25 | Pending | -- | -- | -- |
| 06/24/2025 06/24/25 | For Sale | $679,000 | 0.0% | $324 / Sq Ft |
| 06/14/2025 06/14/25 | Pending | -- | -- | -- |
| 06/13/2025 06/13/25 | For Sale | $679,000 | 0.0% | $324 / Sq Ft |
| 06/13/2025 06/13/25 | Pending | -- | -- | -- |
| 05/30/2025 05/30/25 | For Sale | $679,000 | 0.0% | $324 / Sq Ft |
| 03/06/2023 03/06/23 | Sold | -- | -- | -- |
| 02/07/2023 02/07/23 | Pending | -- | -- | -- |
| 01/06/2023 01/06/23 | For Sale | $679,000 | +156.2% | $324 / Sq Ft |
| 12/16/2021 12/16/21 | Sold | -- | -- | -- |
| 11/16/2021 11/16/21 | Pending | -- | -- | -- |
| 07/12/2021 07/12/21 | For Sale | $265,000 | -- | $126 / Sq Ft |
Tax History Compared to Growth
Tax History
| Year | Tax Paid | Tax Assessment Tax Assessment Total Assessment is a certain percentage of the fair market value that is determined by local assessors to be the total taxable value of land and additions on the property. | Land | Improvement |
|---|---|---|---|---|
| 2024 | $10,483 | $500,994 | $95,189 | $405,805 |
| 2023 | $10,483 | $500,994 | $95,189 | $405,805 |
| 2022 | $8,717 | $395,877 | $75,217 | $320,660 |
| 2021 | $9,151 | $392,622 | $74,598 | $318,024 |
| 2020 | $9,508 | $392,622 | $74,598 | $318,024 |
| 2019 | $9,775 | $392,622 | $74,598 | $318,024 |
| 2018 | $3,854 | $351,181 | $66,724 | $284,457 |
| 2017 | $8,880 | $351,181 | $66,724 | $284,457 |
| 2016 | $8,811 | $351,181 | $66,724 | $284,457 |
| 2015 | $3,875 | $351,181 | $66,724 | $284,457 |
| 2014 | $3,875 | $287,974 | $54,715 | $233,259 |
Agents Affiliated with this Home
-
Carris Robbins
C
Seller's Agent in 2025
Carris Robbins
Lone Star Luxe Real Estate, LLC
(713) 476-8446
2 in this area
3 Total Sales
-
Colleen Sherlock
C
Buyer's Agent in 2025
Colleen Sherlock
Greenwood King Properties - Kirby Office
(713) 858-6699
25 in this area
285 Total Sales
-
Issac Khalaf
I
Seller's Agent in 2023
Issac Khalaf
The Sears Group
(281) 630-5490
3 in this area
68 Total Sales
-
Tim Sojka

Buyer's Agent in 2023
Tim Sojka
Keller Williams Premier Realty
(281) 220-2113
2 in this area
338 Total Sales
-
Linda Pulaski

Seller's Agent in 2021
Linda Pulaski
Martha Turner Sotheby's International Realty
(713) 504-0956
19 in this area
22 Total Sales
-
John Nwosu
J
Buyer's Agent in 2021
John Nwosu
CJM Realty Advisors
(832) 680-9225
1 in this area
75 Total Sales
About The St. James
Map
Source: Houston Association of REALTORS®
MLS Number: 61209832
APN: 1091870000103
- 5555 Del Monte Dr Unit 807
- 5555 Del Monte Dr Unit T24
- 5555 Del Monte Dr Unit T2
- 5450 John Dreaper Dr
- 5459 John Dreaper Dr
- 5407 John Dreaper Dr
- 5239 Stamper Way
- 5206 Stamper Way
- 5203 Del Monte Dr
- 5228 Chesapeake Way
- 5626 Willers Way
- 5658 Del Monte Dr
- 2 Milan Estates
- 5368 Brownway St Unit C32
- 5202 Chesapeake Way
- 5602 Ella Lee Ln
- 1904 Chimney Rock Rd
- 1902 Chimney Rock Rd
- 5440 Huckleberry Ln
- 2333 Bering Dr Unit 236
