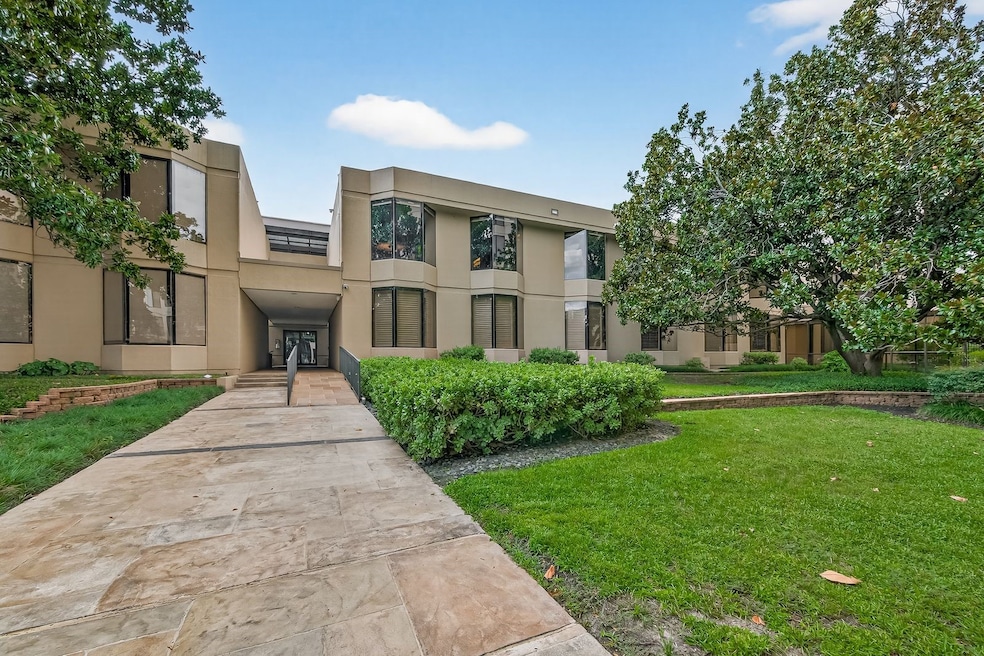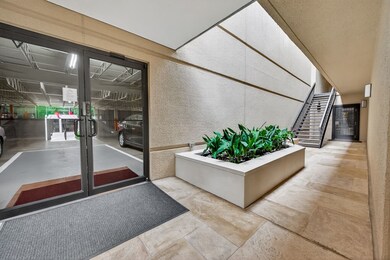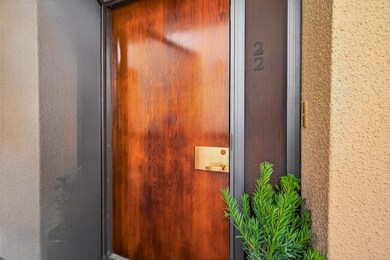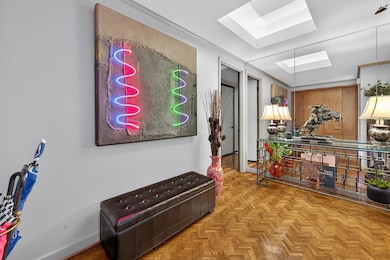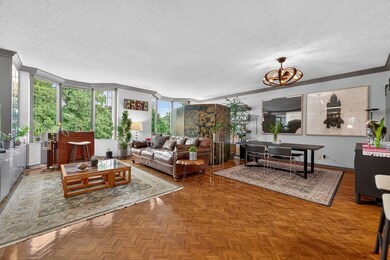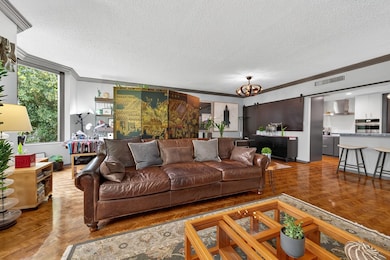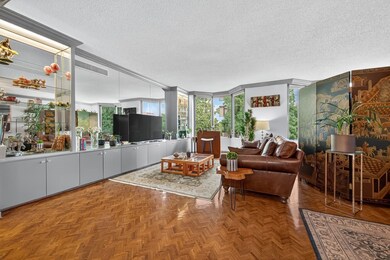The St. James 5555 Del Monte Dr Unit T22 Floor 2 Houston, TX 77056
Uptown-Galleria District NeighborhoodEstimated payment $3,593/month
Highlights
- Concierge
- Fitness Center
- Sauna
- Guest House
- Spa
- Clubhouse
About This Home
THE OWNER PUT IN UPGRADES OF THIS UNIT MORE THAN 50K.VERY SPACIOUS LIVING WITH TWO BIG BAY WINDOWS FOR NATURAL LIGHT.IT COULD BE SPLIT FOR ANOTHER BDRM & BTHRM.COMPLETELY UPDATED KTCHN: CABINETS,COUNTERTOPS & APPLIANCES REPLACED. A LOT OF DRAWERS,VERY UPSCALE AND MODERN APPLIANCES,5-COMFORT STOVE,MICROWAVE CAN BE USED AS AN OVEN.BOTH THE OVEN AND MICROWAVE ARE PROGRAMMABLE.BARN DOOR CAN COVER THE KITCHEN COMPLETELY FROM THE LIVING.MASTER BEDROOM WITH A BIG BAY WINDOW WITH A SITTING AREA. BATHROOM WITH GRANITE COUNTERTOPS, BATHTUB AND SEPARATE SHOWER. TWO MASTER CLOSETS. HALF BATHROOM UPDATED WITH MARBLE FLOOR. BEAUTIFUL VIEW THROUGH THE WINDOWS.VERY EXPENSIVE STORM DOORS INSTALLED. STORAGE IN THE BASEMENT. CONVENIENT UNIT LOCATION ACROSS THE DOOR TO THE GARAGE WHERE THE ELEVATOR CAN BE USED.VERY WELL-MAINTAINED COMPLEX OFFERS A GYM,SAUNA,SPA,POOL WITH PICNIC AREA,MANY SPACES FOR GUEST PARKING,VALET PARKING AND CONCIERGE FOR 24 HOURS,GUEST ROOMS AND MORE.REPAIR SERVICES ON SHORT NOTICE.
Property Details
Home Type
- Condominium
Est. Annual Taxes
- $4,801
Year Built
- Built in 1975
HOA Fees
- $1,353 Monthly HOA Fees
Home Design
- Entry on the 2nd floor
Interior Spaces
- 1,450 Sq Ft Home
- Window Treatments
- Formal Entry
- Family Room Off Kitchen
- Storage
- Stacked Washer and Dryer
- Utility Room
- Sauna
- Home Gym
- Intercom
Kitchen
- Breakfast Bar
- Convection Oven
- Electric Oven
- Electric Cooktop
- Free-Standing Range
- Microwave
- Dishwasher
- Granite Countertops
- Pots and Pans Drawers
- Self-Closing Drawers and Cabinet Doors
- Disposal
Flooring
- Wood
- Marble
- Tile
Bedrooms and Bathrooms
- 1 Bedroom
- En-Suite Primary Bedroom
- Double Vanity
- Soaking Tub
- Separate Shower
Parking
- 2 Car Garage
- Garage Door Opener
- Assigned Parking
- Controlled Entrance
Outdoor Features
- Spa
- Outdoor Storage
- Play Equipment
Schools
- Briargrove Elementary School
- Tanglewood Middle School
- Wisdom High School
Additional Features
- North Facing Home
- Guest House
- Central Heating and Cooling System
Community Details
Overview
- Association fees include common area insurance, clubhouse, cable TV, ground maintenance, maintenance structure, recreation facilities, sewer, trash, valet, water
- St James Council Of C0 Owners Association
- High-Rise Condominium
- St James Condos
- St James Condo 04 Amd Subdivision
- Maintained Community
Amenities
- Concierge
- Doorman
- Valet Parking
- Picnic Area
- Clubhouse
- Elevator
Recreation
- Tennis Courts
Security
- Security Guard
- Controlled Access
- Fire and Smoke Detector
Map
About The St. James
Home Values in the Area
Average Home Value in this Area
Tax History
| Year | Tax Paid | Tax Assessment Tax Assessment Total Assessment is a certain percentage of the fair market value that is determined by local assessors to be the total taxable value of land and additions on the property. | Land | Improvement |
|---|---|---|---|---|
| 2025 | $1,042 | $229,447 | $43,595 | $185,852 |
| 2024 | $1,042 | $287,475 | $54,620 | $232,855 |
| 2023 | $1,042 | $285,853 | $54,312 | $231,541 |
| 2022 | $6,294 | $285,853 | $54,312 | $231,541 |
| 2021 | $6,590 | $282,732 | $53,719 | $229,013 |
| 2020 | $6,847 | $282,732 | $53,719 | $229,013 |
| 2019 | $7,154 | $282,732 | $53,719 | $229,013 |
| 2018 | $1,205 | $200,000 | $38,000 | $162,000 |
| 2017 | $5,057 | $200,000 | $38,000 | $162,000 |
| 2016 | $5,057 | $200,000 | $38,000 | $162,000 |
| 2015 | $1,775 | $200,000 | $38,000 | $162,000 |
| 2014 | $1,775 | $184,936 | $35,138 | $149,798 |
Property History
| Date | Event | Price | List to Sale | Price per Sq Ft | Prior Sale |
|---|---|---|---|---|---|
| 09/17/2025 09/17/25 | For Sale | $349,900 | +17.0% | $241 / Sq Ft | |
| 06/30/2023 06/30/23 | Off Market | -- | -- | -- | |
| 11/08/2018 11/08/18 | Sold | -- | -- | -- | View Prior Sale |
| 10/09/2018 10/09/18 | Pending | -- | -- | -- | |
| 01/16/2018 01/16/18 | For Sale | $299,000 | -- | $206 / Sq Ft |
Purchase History
| Date | Type | Sale Price | Title Company |
|---|---|---|---|
| Vendors Lien | -- | Charter Title Company | |
| Vendors Lien | -- | First American Title |
Mortgage History
| Date | Status | Loan Amount | Loan Type |
|---|---|---|---|
| Open | $226,400 | New Conventional | |
| Previous Owner | $133,200 | Fannie Mae Freddie Mac |
Source: Houston Association of REALTORS®
MLS Number: 73681126
APN: 1091630000004
- 5555 Del Monte Dr Unit 605
- 5555 Del Monte Dr Unit 704
- 5454 John Dreaper Dr
- 5414 John Dreaper Dr
- 5407 John Dreaper Dr
- 5203 Del Monte Dr
- 42 Milan Estates
- 5626 Willers Way
- 5658 Del Monte Dr
- 2 Milan Estates
- 5368 Brownway St Unit C32
- 5202 Chesapeake Way
- 5602 Ella Lee Ln
- 5626 Terwilliger Way
- 1904 Chimney Rock Rd
- 1902 Chimney Rock Rd
- 5124 Chevy Chase Dr
- 2333 Bering Dr Unit 311
- 2333 Bering Dr Unit 126
- 2333 Bering Dr Unit 334
- 1900 Yorktown St
- 2400 Yorktown St
- 5414 John Dreaper Dr
- 2345 Sage Rd
- 5202 Chesapeake Way
- 5141 Del Monte Dr
- 5250 Brownway St
- 1902 Chimney Rock Rd
- 2425 Sage Rd
- 2300 Mccue Rd
- 5124 Chevy Chase Dr
- 2333 Bering Dr Unit 311
- 2333 Bering Dr Unit 226
- 2001 Bering Dr Unit 8
- 5602 San Felipe St
- 2306 Mccue Rd
- 1881 Bering Dr Unit 39
- 1911 Bering Dr Unit 34
- 5666 Overbrook Ln
- 2400 Mccue Rd Unit 113
