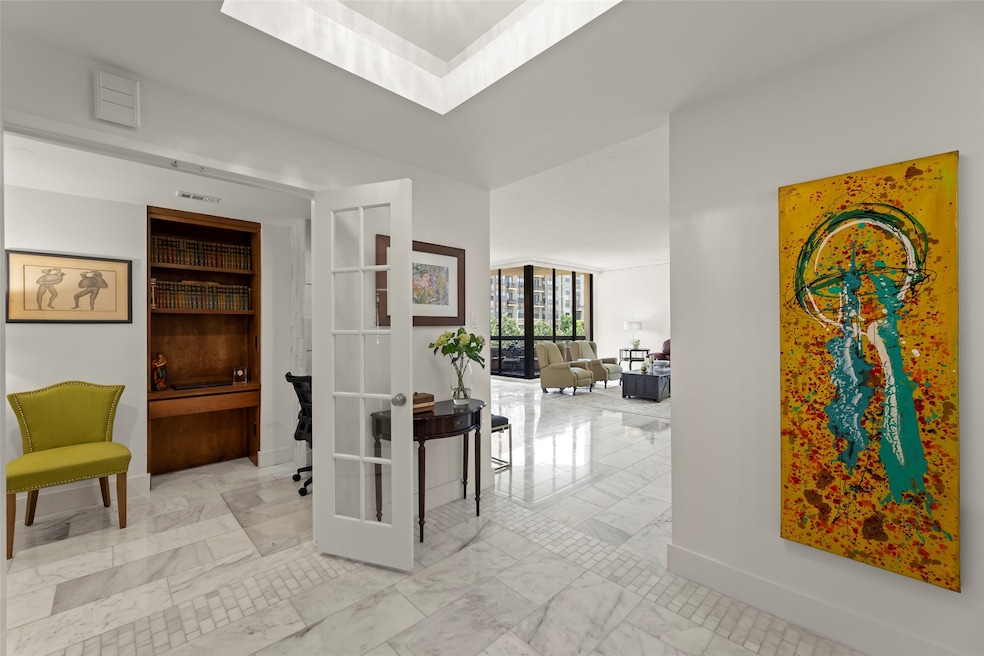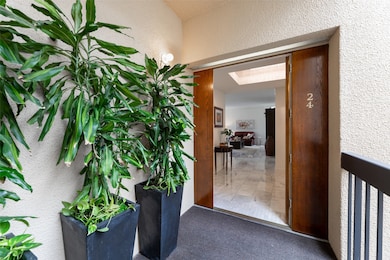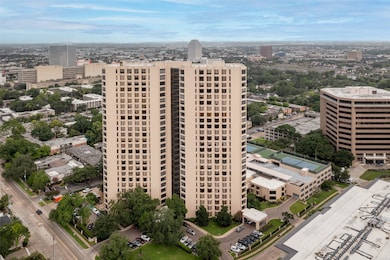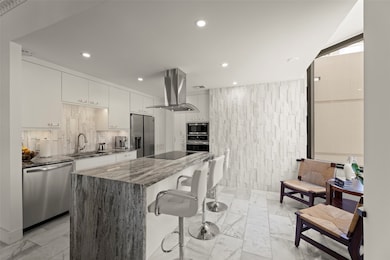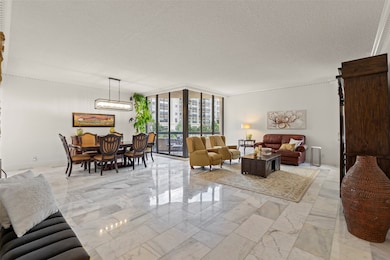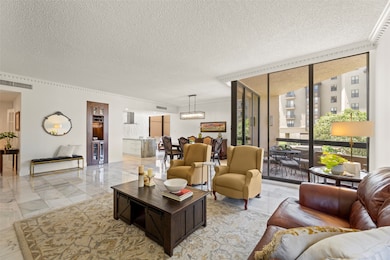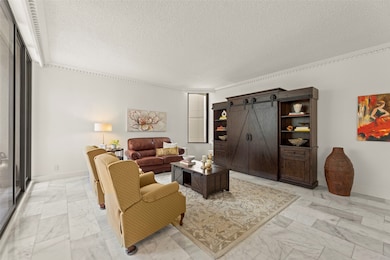The St. James 5555 Del Monte Dr Unit T24 Floor 1 Houston, TX 77056
Uptown-Galleria District NeighborhoodEstimated payment $5,160/month
Highlights
- Concierge
- Clubhouse
- Granite Countertops
- Guest House
- Marble Flooring
- Terrace
About This Home
Welcome to this elegant remodeled unit in the townhouse section of the St James. Featuring marble floors, a sleek custom mini bar, and abundant windows for natural light. The kitchen boasts a granite and marble backsplash, stainless steel appliances, and modern cabinetry. This unit includes a 3rd bedroom, designed to adapt it to your life style. You will appreciate the comfort and privacy, the outdoor balcony, the efficient office space by the entrance, a discreet utility room, and the private entrance. The grand room offers a great flow between living/dining room, and kitchen area, ideal for social interaction when entertaining family and friends.
The large primary bedroom includes a spacious bathroom with standing shower and two closets spaces combining luxury and convenience in this well-designed home. Enjoy the convenience of living in a full service building and amazing amenities. Heated pool, pickle ball and tennis courts, concierge and valet parking 24/7.
Property Details
Home Type
- Condominium
Est. Annual Taxes
- $6,613
Year Built
- Built in 1975
HOA Fees
- $2,024 Monthly HOA Fees
Home Design
- Entry on the 1st floor
- Stucco
Interior Spaces
- 2,260 Sq Ft Home
- 2-Story Property
- Dry Bar
- Crown Molding
- Formal Entry
- Combination Dining and Living Room
- Home Office
- Utility Room
- Home Gym
Kitchen
- Breakfast Bar
- Electric Oven
- Electric Cooktop
- Microwave
- Dishwasher
- Kitchen Island
- Granite Countertops
- Self-Closing Cabinet Doors
- Disposal
Flooring
- Engineered Wood
- Marble
- Tile
Bedrooms and Bathrooms
- 2 Bedrooms
- Double Vanity
Laundry
- Dryer
- Washer
Home Security
Parking
- 2 Car Garage
- Garage Door Opener
- Assigned Parking
- Controlled Entrance
Outdoor Features
- Terrace
Schools
- Briargrove Elementary School
- Tanglewood Middle School
- Wisdom High School
Additional Features
- Guest House
- Central Heating and Cooling System
Community Details
Overview
- Association fees include clubhouse, cable TV, ground maintenance, maintenance structure, recreation facilities, sewer, trash, water
- St James Council Of C0 Owners Association
- St James Condos
- The St James Subdivision
Amenities
- Concierge
- Doorman
- Valet Parking
- Clubhouse
- Meeting Room
- Party Room
Recreation
- Tennis Courts
- Pickleball Courts
Security
- Security Guard
- Card or Code Access
- Fire and Smoke Detector
Map
About The St. James
Home Values in the Area
Average Home Value in this Area
Tax History
| Year | Tax Paid | Tax Assessment Tax Assessment Total Assessment is a certain percentage of the fair market value that is determined by local assessors to be the total taxable value of land and additions on the property. | Land | Improvement |
|---|---|---|---|---|
| 2025 | $4,432 | $301,000 | $57,190 | $243,810 |
| 2024 | $4,432 | $316,075 | $60,054 | $256,021 |
| 2023 | $4,432 | $301,373 | $57,261 | $244,112 |
| 2022 | $7,864 | $357,135 | $67,856 | $289,279 |
| 2021 | $7,503 | $321,929 | $67,281 | $254,648 |
| 2020 | $7,796 | $321,929 | $67,281 | $254,648 |
| 2019 | $8,714 | $344,365 | $67,281 | $277,084 |
| 2018 | $6,883 | $272,000 | $51,680 | $220,320 |
| 2017 | $7,282 | $288,000 | $54,720 | $233,280 |
| 2016 | $7,282 | $288,000 | $54,720 | $233,280 |
| 2015 | $3,344 | $316,700 | $60,173 | $256,527 |
| 2014 | $3,344 | $259,672 | $49,338 | $210,334 |
Property History
| Date | Event | Price | List to Sale | Price per Sq Ft | Prior Sale |
|---|---|---|---|---|---|
| 07/29/2025 07/29/25 | Price Changed | $489,000 | -2.0% | $216 / Sq Ft | |
| 07/08/2025 07/08/25 | For Sale | $499,000 | +81.5% | $221 / Sq Ft | |
| 06/09/2021 06/09/21 | Sold | -- | -- | -- | View Prior Sale |
| 05/10/2021 05/10/21 | Pending | -- | -- | -- | |
| 02/03/2021 02/03/21 | For Sale | $275,000 | -- | $122 / Sq Ft |
Purchase History
| Date | Type | Sale Price | Title Company |
|---|---|---|---|
| Warranty Deed | -- | Stewart Title | |
| Warranty Deed | -- | Stewart Title | |
| Interfamily Deed Transfer | -- | Accommodation | |
| Vendors Lien | -- | Stewart Title | |
| Warranty Deed | -- | Stewart Title Company |
Mortgage History
| Date | Status | Loan Amount | Loan Type |
|---|---|---|---|
| Previous Owner | $279,200 | Purchase Money Mortgage |
Source: Houston Association of REALTORS®
MLS Number: 67087849
APN: 1091630000007
- 5555 Del Monte Dr Unit 704
- 5555 Del Monte Dr Unit T22
- 5555 Del Monte Dr Unit 102
- 5459 John Dreaper Dr
- 5407 John Dreaper Dr
- 5206 Stamper Way
- 5203 Del Monte Dr
- 5228 Chesapeake Way
- 5626 Willers Way
- 5658 Del Monte Dr
- 2 Milan Estates
- 5368 Brownway St Unit C32
- 5659 Willers Way
- 5202 Chesapeake Way
- 5602 Ella Lee Ln
- 5626 Terwilliger Way
- 1904 Chimney Rock Rd
- 1902 Chimney Rock Rd
- 5667 Piping Rock Ln
- 5124 Chevy Chase Dr
- 1900 Yorktown St
- 1900 Yorktown St Unit 230
- 2400 Yorktown St
- 5459 John Dreaper Dr
- 5232 Piping Rock Ln
- 2345 Sage Rd
- 5202 Chesapeake Way
- 5250 Brownway St
- 2425 Sage Rd
- 2300 Mccue Rd
- 1826 Chimney Rock Rd
- 5123 Del Monte Dr Unit 1
- 2333 Bering Dr Unit 226
- 2333 Bering Dr Unit 124
- 2333 Bering Dr Unit 311
- 2001 Bering Dr Unit 14
- 2001 Bering Dr Unit 1F
- 2001 Bering Dr Unit 8
- 2306 Mccue Rd
- 1881 Bering Dr Unit 25
