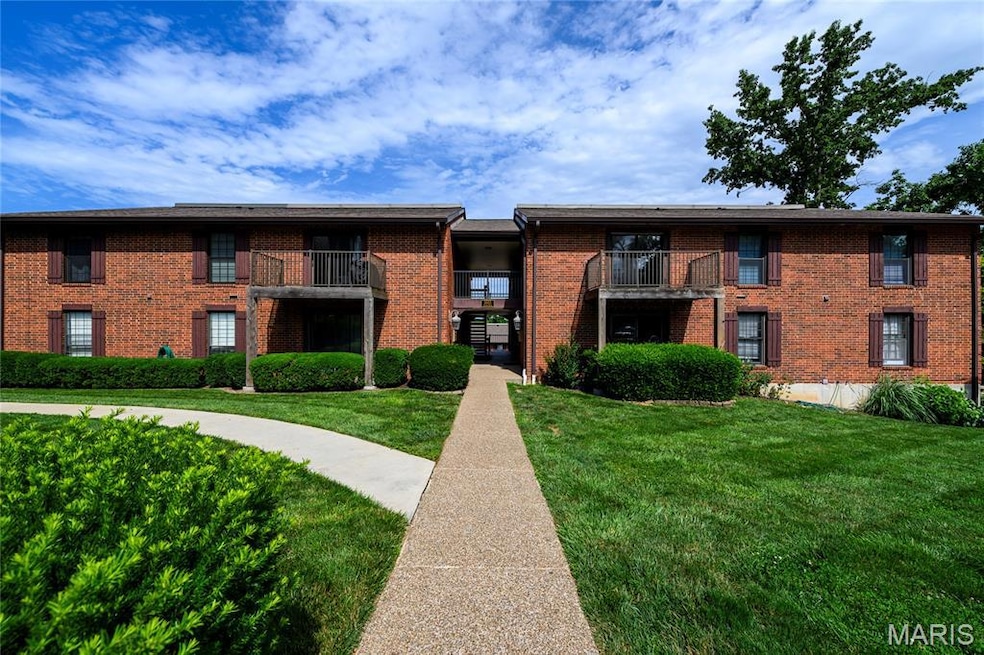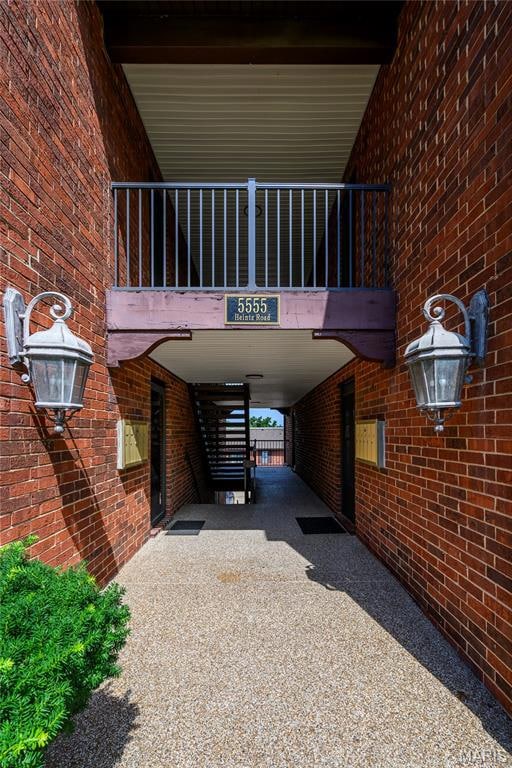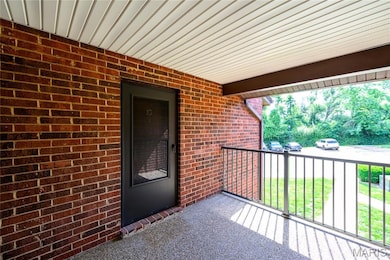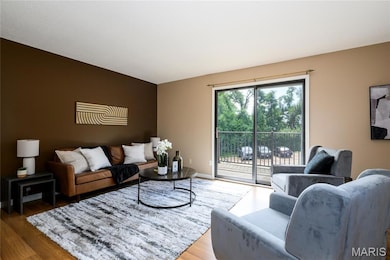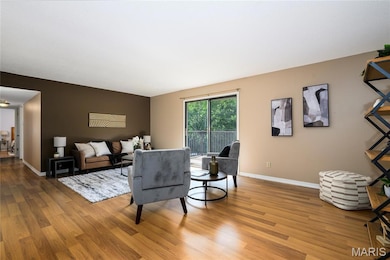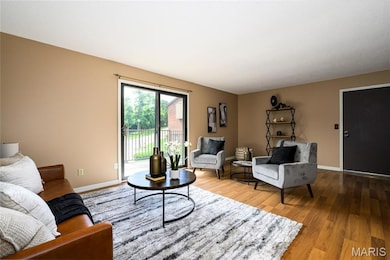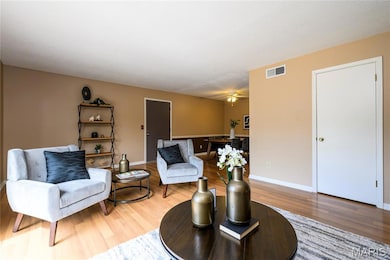
5555 Heintz Rd Unit 10 Saint Louis, MO 63129
Highlights
- In Ground Pool
- Bamboo Flooring
- Eat-In Kitchen
- Deck
- Covered Patio or Porch
- Living Room
About This Home
As of July 2025This spacious condo has been so much to offer with 2 bedrooms and 2 full, updated bathrooms, and an updated kitchen. You can move right in. Walk into this large living area with a walk out onto a great deck. Light from the sliding glass doors floods the room. The separate dining room is open to the updated kitchen. All of the kitchen appliances stay! This unit has a private laundry closet inside the unit. The primary bedroom has a huge walk-in closet and an ensuite. The guest bedroom and hall bath are roomy too. There is plenty of storage in the lower level storage area.
Last Agent to Sell the Property
Keller Williams Realty St. Louis License #1999073243 Listed on: 06/23/2025

Property Details
Home Type
- Condominium
Est. Annual Taxes
- $1,610
Year Built
- Built in 1978
HOA Fees
- $262 Monthly HOA Fees
Home Design
- Asphalt Roof
Interior Spaces
- 1,200 Sq Ft Home
- 1-Story Property
- Living Room
- Dining Room
- Eat-In Kitchen
Flooring
- Bamboo
- Laminate
Bedrooms and Bathrooms
- 2 Bedrooms
- 2 Full Bathrooms
Parking
- 1 Parking Space
- Parking Lot
- Assigned Parking
Pool
- In Ground Pool
- Outdoor Pool
Outdoor Features
- Deck
- Covered Patio or Porch
Schools
- Oakville Elem. Elementary School
- Bernard Middle School
- Oakville Sr. High School
Utilities
- Forced Air Heating and Cooling System
Listing and Financial Details
- Assessor Parcel Number 31J-21-0415
Community Details
Overview
- Association fees include insurance, ground maintenance, pool maintenance, pool, sewer, snow removal, trash
- Royal Forest Association
Recreation
- Community Pool
Ownership History
Purchase Details
Home Financials for this Owner
Home Financials are based on the most recent Mortgage that was taken out on this home.Purchase Details
Purchase Details
Home Financials for this Owner
Home Financials are based on the most recent Mortgage that was taken out on this home.Purchase Details
Home Financials for this Owner
Home Financials are based on the most recent Mortgage that was taken out on this home.Similar Homes in Saint Louis, MO
Home Values in the Area
Average Home Value in this Area
Purchase History
| Date | Type | Sale Price | Title Company |
|---|---|---|---|
| Deed | -- | None Listed On Document | |
| Warranty Deed | -- | None Listed On Document | |
| Warranty Deed | $106,900 | U S Title | |
| Warranty Deed | $93,000 | None Available |
Mortgage History
| Date | Status | Loan Amount | Loan Type |
|---|---|---|---|
| Open | $143,560 | New Conventional | |
| Previous Owner | $85,000 | New Conventional | |
| Previous Owner | $104,963 | FHA | |
| Previous Owner | $93,000 | Purchase Money Mortgage |
Property History
| Date | Event | Price | Change | Sq Ft Price |
|---|---|---|---|---|
| 07/31/2025 07/31/25 | Sold | -- | -- | -- |
| 06/23/2025 06/23/25 | For Sale | $149,900 | -- | $125 / Sq Ft |
Tax History Compared to Growth
Tax History
| Year | Tax Paid | Tax Assessment Tax Assessment Total Assessment is a certain percentage of the fair market value that is determined by local assessors to be the total taxable value of land and additions on the property. | Land | Improvement |
|---|---|---|---|---|
| 2024 | $1,610 | $23,730 | $3,190 | $20,540 |
| 2023 | $1,610 | $23,730 | $3,190 | $20,540 |
| 2022 | $1,186 | $17,690 | $5,020 | $12,670 |
| 2021 | $1,148 | $17,690 | $5,020 | $12,670 |
| 2020 | $1,219 | $17,880 | $4,100 | $13,780 |
| 2019 | $1,215 | $17,880 | $4,100 | $13,780 |
| 2018 | $1,020 | $13,490 | $2,390 | $11,100 |
| 2017 | $1,018 | $13,490 | $2,390 | $11,100 |
| 2016 | $1,278 | $16,340 | $3,650 | $12,690 |
| 2015 | $1,175 | $16,340 | $3,650 | $12,690 |
| 2014 | $1,032 | $14,550 | $3,550 | $11,000 |
Agents Affiliated with this Home
-
Elizabeth Rogers

Seller's Agent in 2025
Elizabeth Rogers
Keller Williams Realty St. Louis
(314) 452-2384
3 in this area
61 Total Sales
-
Haso Muhamedbegovic
H
Buyer's Agent in 2025
Haso Muhamedbegovic
Keller Williams Chesterfield
(314) 323-8262
6 in this area
36 Total Sales
Map
Source: MARIS MLS
MLS Number: MIS25042023
APN: 31J-21-0415
- 5543 Baronridge Dr Unit 3
- 5581 Baronridge Dr Unit 4
- 5361 Casa Royale Dr
- 5341 Warmwinds Ct
- 5528 Perigord Dr
- 2830 Springridge Dr
- 3612 Yaeger Rd
- 2832 Blackforest Dr Unit D
- 2840 Blackforest Dr Unit B
- 5735 Dove Meadow Ln
- 5494 Fireleaf Dr
- 5621 Chalet Manor Ct
- 5216 Autumnwinds Dr
- 2781 Blackforest Dr Unit C
- 2781 Blackforest Dr Unit B
- 2827 Windford Dr
- 5502 Bellemeade Trail Ct
- 2745 Westphalia Ct Unit F
- 2905 Gladwood Dr
- 3511 Hidden Stone Ct
