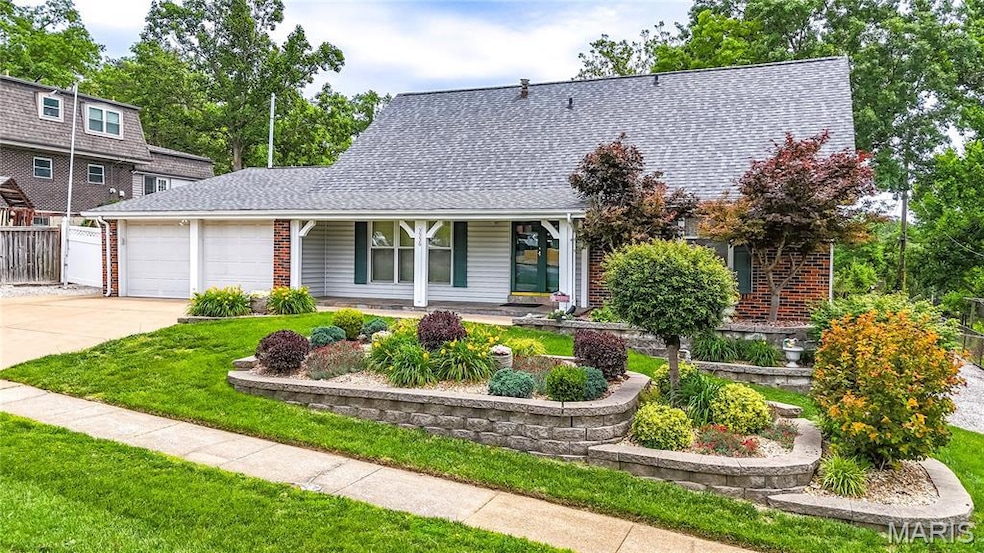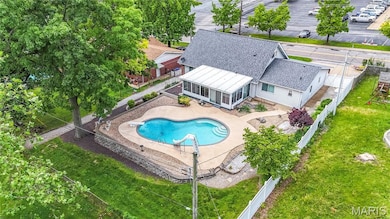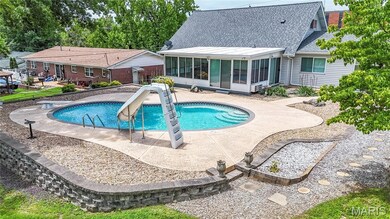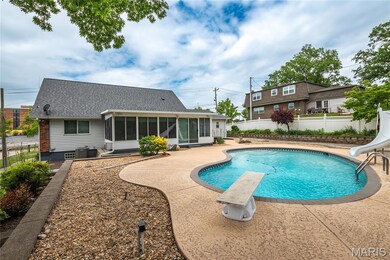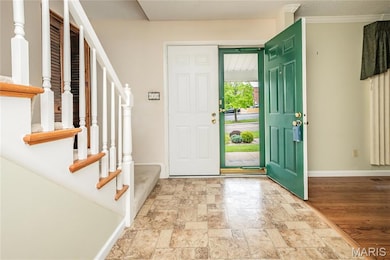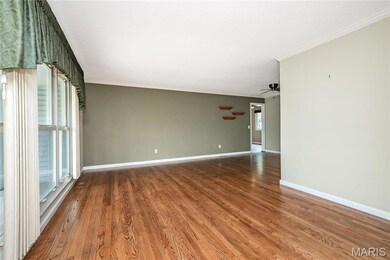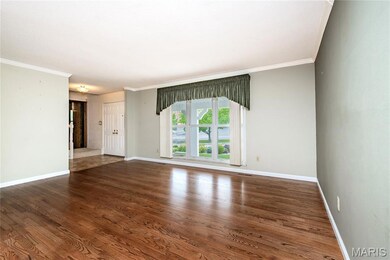
5556 Milburn Rd Saint Louis, MO 63129
Highlights
- In Ground Pool
- Wood Flooring
- No HOA
- Traditional Architecture
- Sun or Florida Room
- Breakfast Room
About This Home
As of July 2025Super sharp with lots of goodies! Beautiful inground pool. Beautiful updated kitchen with desk area, stainless appliances and quartz countertops. 4 bedrooms and 3 full baths. Updated hall bathroom. Main floor laundry. 24 x 15 three season room with ceramic floor and 2 heating & cooling units. Built in bookshelves. Newer AC & furnace.
Last Agent to Sell the Property
Realty Executives of St. Louis License #1999031985 Listed on: 05/30/2025

Home Details
Home Type
- Single Family
Est. Annual Taxes
- $4,028
Year Built
- Built in 1971
Lot Details
- 0.27 Acre Lot
- Lot Dimensions are 86 x 135
Parking
- 2 Car Garage
- Oversized Parking
- Garage Door Opener
- Additional Parking
Home Design
- Traditional Architecture
- Brick Veneer
- Vinyl Siding
Interior Spaces
- 2,095 Sq Ft Home
- 1.5-Story Property
- Panel Doors
- Living Room
- Breakfast Room
- Dining Room
- Sun or Florida Room
- Unfinished Basement
- Basement Ceilings are 8 Feet High
- Fire and Smoke Detector
Kitchen
- Electric Cooktop
- Microwave
- Dishwasher
- Disposal
Flooring
- Wood
- Carpet
- Ceramic Tile
Bedrooms and Bathrooms
- 4 Bedrooms
Outdoor Features
- In Ground Pool
- Glass Enclosed
Schools
- Oakville Elem. Elementary School
- Oakville Middle School
- Oakville Sr. High School
Utilities
- Forced Air Heating and Cooling System
Community Details
- No Home Owners Association
Listing and Financial Details
- Assessor Parcel Number 31J-22-0162
Ownership History
Purchase Details
Home Financials for this Owner
Home Financials are based on the most recent Mortgage that was taken out on this home.Purchase Details
Similar Homes in Saint Louis, MO
Home Values in the Area
Average Home Value in this Area
Purchase History
| Date | Type | Sale Price | Title Company |
|---|---|---|---|
| Warranty Deed | -- | Freedom Title | |
| Deed | -- | None Listed On Document |
Mortgage History
| Date | Status | Loan Amount | Loan Type |
|---|---|---|---|
| Open | $175,000 | New Conventional | |
| Previous Owner | $199,700 | New Conventional | |
| Previous Owner | $44,150 | Credit Line Revolving | |
| Previous Owner | $211,400 | Unknown | |
| Previous Owner | $104,156 | Credit Line Revolving | |
| Previous Owner | $114,500 | Fannie Mae Freddie Mac |
Property History
| Date | Event | Price | Change | Sq Ft Price |
|---|---|---|---|---|
| 07/11/2025 07/11/25 | Sold | -- | -- | -- |
| 05/30/2025 05/30/25 | For Sale | $374,500 | -- | $179 / Sq Ft |
Tax History Compared to Growth
Tax History
| Year | Tax Paid | Tax Assessment Tax Assessment Total Assessment is a certain percentage of the fair market value that is determined by local assessors to be the total taxable value of land and additions on the property. | Land | Improvement |
|---|---|---|---|---|
| 2024 | $4,028 | $60,000 | $13,470 | $46,530 |
| 2023 | $4,028 | $60,000 | $13,470 | $46,530 |
| 2022 | $3,284 | $49,740 | $10,940 | $38,800 |
| 2021 | $3,178 | $49,740 | $10,940 | $38,800 |
| 2020 | $2,845 | $42,300 | $10,090 | $32,210 |
| 2019 | $2,836 | $42,300 | $10,090 | $32,210 |
| 2018 | $2,995 | $40,360 | $8,420 | $31,940 |
| 2017 | $2,991 | $40,360 | $8,420 | $31,940 |
| 2016 | $2,876 | $37,220 | $8,420 | $28,800 |
| 2015 | $2,640 | $37,220 | $8,420 | $28,800 |
| 2014 | $2,346 | $32,700 | $6,080 | $26,620 |
Agents Affiliated with this Home
-
John Schwabe

Seller's Agent in 2025
John Schwabe
Realty Executives
(314) 756-9100
17 in this area
97 Total Sales
-
Nathan Pfitzer

Buyer's Agent in 2025
Nathan Pfitzer
Keller Williams Realty St. Louis
(314) 440-6954
40 in this area
259 Total Sales
Map
Source: MARIS MLS
MLS Number: MIS25018898
APN: 31J-22-0162
- 2830 Springridge Dr
- 5494 Fireleaf Dr
- 5621 Chalet Manor Ct
- 5543 Baronridge Dr Unit 3
- 2827 Windford Dr
- 5581 Baronridge Dr Unit 4
- 5481 Danforth Dr
- 2832 Blackforest Dr Unit D
- 2840 Blackforest Dr Unit B
- 2738 Fordham Dr
- 2781 Blackforest Dr Unit C
- 2781 Blackforest Dr Unit B
- 5341 Warmwinds Ct
- 2745 Westphalia Ct Unit F
- 5361 Casa Royale Dr
- 2664 Victron Dr
- 5528 Perigord Dr
- 2905 Gladwood Dr
- 5216 Autumnwinds Dr
- 3612 Yaeger Rd
