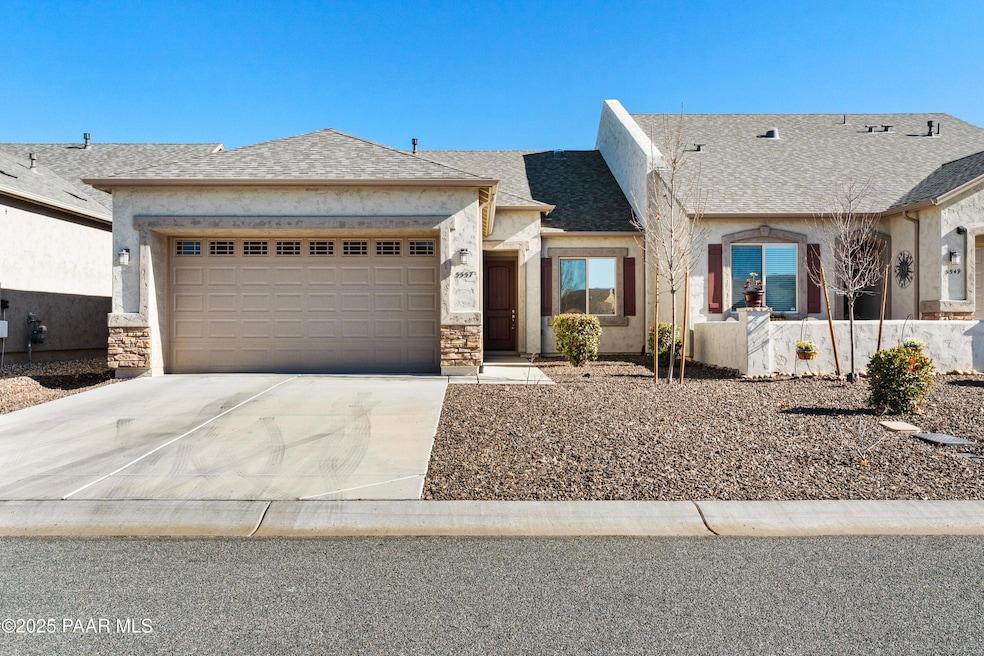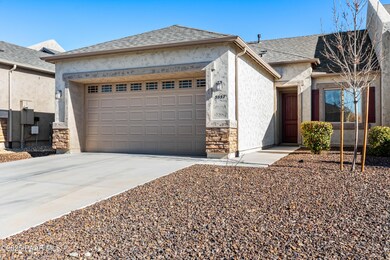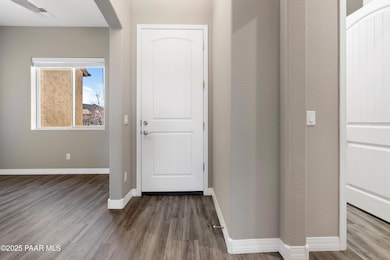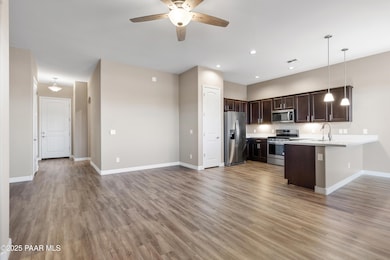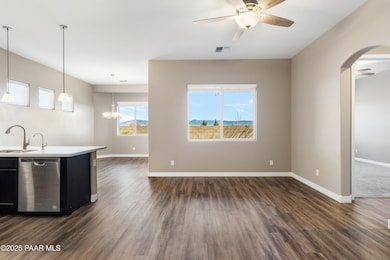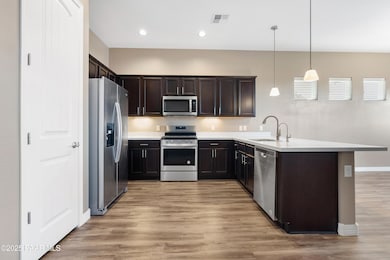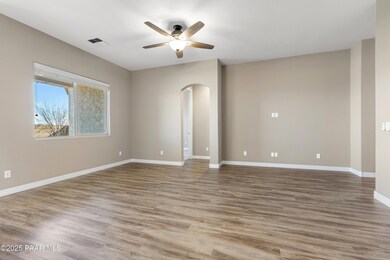5557 N Teaberry Ln Unit 11 Prescott Valley, AZ 86314
Granville NeighborhoodEstimated payment $2,628/month
Total Views
4,709
2
Beds
2
Baths
1,512
Sq Ft
$290
Price per Sq Ft
Highlights
- Views of Mingus Mountain
- Covered Patio or Porch
- Eat-In Kitchen
- Marble Countertops
- Formal Dining Room
- Double Pane Windows
About This Home
Just like new townhome, highly upgraded 2+2 with office/den . Beautiful inside and well maintained. Mocha cabinetry, soft close drawers and doors. Beautiful counter tops. SS appliances with gas range. Move in ready with landscaped front and rear, Mingus mountain views. 8 foot doors, den could be potential 3rd bedroom if needed. Ceiling fans throughout and owner owned water softener.Motivated seller.
Townhouse Details
Home Type
- Townhome
Est. Annual Taxes
- $1,933
Year Built
- Built in 2020
Lot Details
- 4,356 Sq Ft Lot
- Drip System Landscaping
HOA Fees
- $157 Monthly HOA Fees
Parking
- 2 Car Attached Garage
- Driveway
Home Design
- Slab Foundation
- Composition Roof
- Stucco Exterior
Interior Spaces
- 1,512 Sq Ft Home
- 1-Story Property
- Ceiling Fan
- Double Pane Windows
- Formal Dining Room
- Views of Mingus Mountain
Kitchen
- Eat-In Kitchen
- Oven
- Gas Range
- Microwave
- Dishwasher
- Kitchen Island
- Marble Countertops
- Disposal
Flooring
- Carpet
- Laminate
Bedrooms and Bathrooms
- 2 Bedrooms
- Split Bedroom Floorplan
- Walk-In Closet
Laundry
- Dryer
- Washer
Home Security
Accessible Home Design
- Level Entry For Accessibility
Outdoor Features
- Covered Patio or Porch
- Rain Gutters
Utilities
- Forced Air Heating and Cooling System
- Natural Gas Water Heater
- Water Purifier
- Water Softener is Owned
Listing and Financial Details
- Assessor Parcel Number 128
Community Details
Overview
- Association Phone (928) 771-1225
- Built by Universal Homes
- Granville Subdivision
Pet Policy
- Pets Allowed
Security
- Fire and Smoke Detector
Map
Create a Home Valuation Report for This Property
The Home Valuation Report is an in-depth analysis detailing your home's value as well as a comparison with similar homes in the area
Home Values in the Area
Average Home Value in this Area
Tax History
| Year | Tax Paid | Tax Assessment Tax Assessment Total Assessment is a certain percentage of the fair market value that is determined by local assessors to be the total taxable value of land and additions on the property. | Land | Improvement |
|---|---|---|---|---|
| 2026 | $1,933 | -- | -- | -- |
| 2024 | $1,513 | -- | -- | -- |
| 2023 | $1,513 | $28,988 | $3,201 | $25,787 |
| 2022 | $1,488 | $23,255 | $2,283 | $20,972 |
| 2021 | $392 | $4,499 | $4,499 | $0 |
Source: Public Records
Property History
| Date | Event | Price | List to Sale | Price per Sq Ft |
|---|---|---|---|---|
| 09/11/2025 09/11/25 | Price Changed | $439,000 | -1.3% | $290 / Sq Ft |
| 07/07/2025 07/07/25 | For Sale | $445,000 | -- | $294 / Sq Ft |
Source: Prescott Area Association of REALTORS®
Purchase History
| Date | Type | Sale Price | Title Company |
|---|---|---|---|
| Warranty Deed | -- | None Listed On Document | |
| Warranty Deed | $434,900 | New Title Company Name | |
| Special Warranty Deed | $289,727 | Pioneer Title Agency Inc |
Source: Public Records
Mortgage History
| Date | Status | Loan Amount | Loan Type |
|---|---|---|---|
| Previous Owner | $326,175 | New Conventional | |
| Previous Owner | $60,000 | New Conventional |
Source: Public Records
Source: Prescott Area Association of REALTORS®
MLS Number: 1074701
APN: 103-70-128
Nearby Homes
- 6577 E Tenby Dr
- 6595 E Tenby Dr
- 6632 E Brighton Dr
- 6605 E Colbert Dr
- 6560 E Brombil St
- 4877 N Pemberley St
- 6175 E Blake Ln
- 6680 E Brombil St Unit IIA
- 6422 E Kilkenny Place Unit II
- 6725 E Mayflower Ln Unit IA
- 6721 E Voltaire Dr
- 6162 E Greer Ln
- 6144 E Belton Ln
- 6743 E Mayflower Ln
- 6224 E Bower Ln
- 5876 N Elton Place
- 6692 E Sandhurst Dr
- 5384 N Bremont Way
- 5919 N Talbot Dr
- 6127 E Livingston Loop
- 5320 N Bremont Way
- 6548 E Bay Point Way
- 6810 E Spouse Dr
- 7174 E Dodge Cir Unit A
- 4901 N Jasper Pkwy
- 4483 N Kirkwood Ave
- 4791 N Yorkshire Loop
- 6191 N Old McDonald Dr Unit A
- 4381 N Lone Cactus Dr
- 6238 E Searle Place
- 7800 E Spouse Dr
- 7869 E Spouse Dr Unit B
- 3901 N Main St
- 7075 E Horizon Way
- 3750 N Meadowlark Dr
- 7800 E Las Palmas Dr
- 4873 N Judy Ct Unit B
- 4873 N Judy Ct Unit C
- 8330 E Manley Dr
- 4201 N Tonto Way
