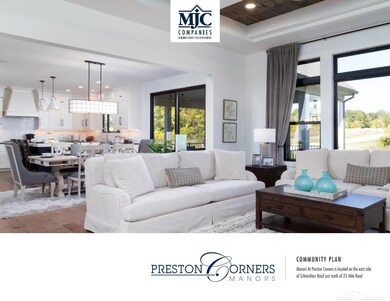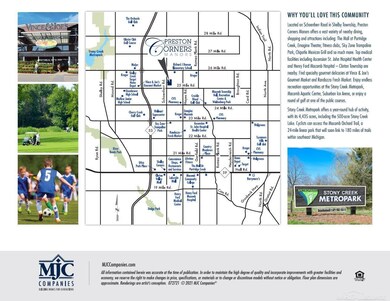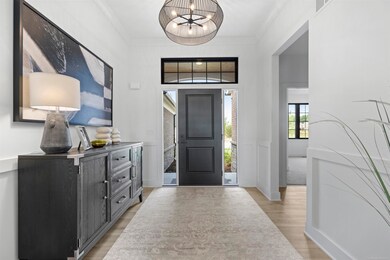55576 Bay Oaks Ct Unit 42 Shelby Township, MI 48315
Estimated payment $3,992/month
Highlights
- New Construction
- Ranch Style House
- 3 Car Direct Access Garage
- Richard J. Duncan Elementary Rated A-
- Electric Vehicle Charging Station
- Forced Air Heating and Cooling System
About This Home
Beautiful one-story home under construction on a premium site in the new community of Preston Corners Manors in Shelby Township. The Grand Charlotte II--2,462 square foot ranch with 3 bedrooms, 2 1/2 baths, family room with fireplace, dining room area, study, daylight basement and 3-car side-entry garage. Deluxe gourmet kitchen with stainless Whirlpool gas cooktop, combo wall oven/microwave, dishwasher and chimney hood. Quartz counters in kitchen and on kitchen island with overhang. Spacious owner's suite with private bath. Two additional bedrooms. Luxury vinyl plank in study, family room, kitchen, owner's suite, bedrooms 2 and 3, bedroom walk-in closets and owner's bedroom hall.Upgraded cabinets throughout. Tile upgrade in owner's bath and main bath. CrafThree-piece rough plumbing in basement. High-efficiency furnace and water heater, central air, programmable thermostat with air cycler and humidfier with automatic humidistat. 8 x 8 ft. Windsor doorwall at dining room. Anderson 100 series windows. Tremco Watchdog Basement Waterproofing. Electrical vehicle charging circuit-Going green level 3. Energy seal and ten-year transferable limited structural warranty. Photos are of a similar home--not this home. Equal Housing Opportunity. Newly listed/New build/PA accepted. Price may not reflect cost of all options purchased.
Home Details
Home Type
- Single Family
Est. Annual Taxes
Year Built
- Built in 2025 | New Construction
Lot Details
- 0.3 Acre Lot
- Lot Dimensions are 100x130
HOA Fees
- $100 Monthly HOA Fees
Parking
- 3 Car Direct Access Garage
Home Design
- Ranch Style House
- Brick Exterior Construction
- Stone Siding
- Vinyl Siding
Interior Spaces
- 2,462 Sq Ft Home
- Family Room with Fireplace
- Basement
Kitchen
- Oven or Range
- Microwave
- Dishwasher
- Disposal
Bedrooms and Bathrooms
- 3 Bedrooms
Utilities
- Forced Air Heating and Cooling System
- Heating System Uses Natural Gas
- Gas Water Heater
Community Details
- Barbara Gates HOA
- Preston Corners Manors Subdivision
- Electric Vehicle Charging Station
Listing and Financial Details
- Assessor Parcel Number 230701301042
Map
Home Values in the Area
Average Home Value in this Area
Property History
| Date | Event | Price | List to Sale | Price per Sq Ft |
|---|---|---|---|---|
| 10/23/2025 10/23/25 | Sold | $729,865 | 0.0% | $296 / Sq Ft |
| 09/23/2025 09/23/25 | Pending | -- | -- | -- |
| 09/23/2025 09/23/25 | For Sale | $729,865 | -- | $296 / Sq Ft |
Source: Michigan Multiple Listing Service
MLS Number: 50189357
- 55641 Laurel Oaks Ln Unit 8
- 55590 Laurel Oaks Ln
- 13702 Ridge Oak Ln Unit 23
- 55671 Bay Oaks Ct
- 55464 Bay Oaks Ct Unit 22
- 55611 Bay Oaks Ct
- 55538 Laurel Oaks Ln
- 55735 Bay Oaks Ct Unit 5
- 55735 Bay Oaks Ct
- 55581 Bay Oaks Ct Unit 10
- 13756 Ridge Oak Ln Unit 26
- 55810 Laurel Oaks Ln Unit 50
- Grand Charlotte II Plan at Preston Corners - Manors
- Grand Kirkwood Plan at Preston Corners - Manors
- Laura Deluxe Plan at Preston Corners - Manors
- Barrington Plan at Preston Corners - Manors
- Grand Galaxy Plan at Preston Corners - Manors
- Darby Plan at Preston Corners - Manors
- Collingwood Plan at Preston Corners - Manors
- Grand Chandler Plan at Preston Corners - Manors







