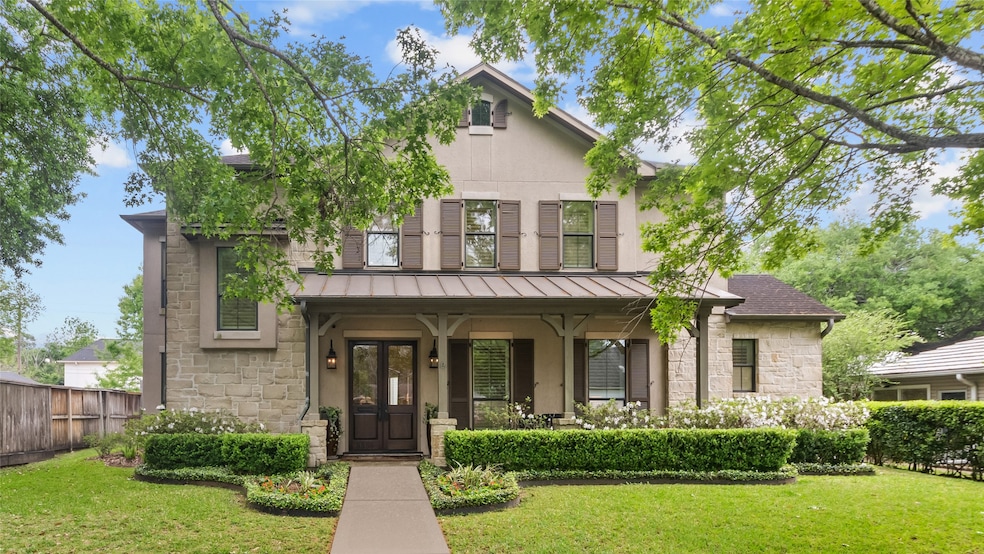
5558 Aspen St Bellaire, TX 77401
Estimated payment $10,546/month
Highlights
- In Ground Pool
- Maid or Guest Quarters
- Traditional Architecture
- Condit Elementary School Rated A-
- Deck
- Wood Flooring
About This Home
Constructed by renowned & award winning builder, Scott Frasier, this stunning City of Bellaire home is situated on a tree-lined horseshoe street with rear garage access. Upon arrival, notice the lush professional landscaping & inviting double doors. Exquisite designer interior has too many features to mention but does include an elevator-ready closet, large downstairs study with en-suite full bath that could easily be converted to another bedroom, full mudroom with mail desk, pool bath & more. Kitchen has been recently outfitted with an incredible Thermador appliance package, including double convection ovens. Enormous rear windows showcase the outdoor veranda, sparkling pool with heater, hot tub & outdoor kitchen! Oversized three car garage with extra storage closets. Game room upstairs with private access both through the garage & the home. Light & bright with a floor-plan that flows effortlessly inside & out, this is truly a home for entertaining!
Listing Agent
Coldwell Banker Realty - Bellaire-Metropolitan License #0547985 Listed on: 09/03/2025

Home Details
Home Type
- Single Family
Est. Annual Taxes
- $30,709
Year Built
- Built in 2002
Lot Details
- 9,450 Sq Ft Lot
- East Facing Home
- Back Yard Fenced
- Sprinkler System
Parking
- 3 Car Attached Garage
- Tandem Garage
Home Design
- Traditional Architecture
- Pillar, Post or Pier Foundation
- Slab Foundation
- Composition Roof
- Stone Siding
- Stucco
Interior Spaces
- 5,014 Sq Ft Home
- 2-Story Property
- Elevator
- High Ceiling
- Ceiling Fan
- Gas Log Fireplace
- Window Treatments
- Mud Room
- Living Room
- Breakfast Room
- Dining Room
- Home Office
- Game Room
- Utility Room
- Washer and Gas Dryer Hookup
- Fire and Smoke Detector
Kitchen
- Walk-In Pantry
- Double Convection Oven
- Gas Range
- Microwave
- Dishwasher
- Granite Countertops
- Disposal
Flooring
- Wood
- Carpet
Bedrooms and Bathrooms
- 5 Bedrooms
- Maid or Guest Quarters
- Double Vanity
- Hydromassage or Jetted Bathtub
- Separate Shower
Accessible Home Design
- Adaptable For Elevator
Eco-Friendly Details
- Energy-Efficient Windows with Low Emissivity
- Energy-Efficient Thermostat
- Ventilation
Outdoor Features
- In Ground Pool
- Deck
- Covered Patio or Porch
Schools
- Condit Elementary School
- Pershing Middle School
- Bellaire High School
Utilities
- Forced Air Zoned Heating and Cooling System
- Heating System Uses Gas
- Programmable Thermostat
Community Details
- Built by Scott Frasier
- Richmond Plaza Subdivision
Map
Home Values in the Area
Average Home Value in this Area
Tax History
| Year | Tax Paid | Tax Assessment Tax Assessment Total Assessment is a certain percentage of the fair market value that is determined by local assessors to be the total taxable value of land and additions on the property. | Land | Improvement |
|---|---|---|---|---|
| 2024 | $23,743 | $1,615,924 | $379,125 | $1,236,799 |
| 2023 | $23,743 | $1,592,127 | $379,125 | $1,213,002 |
| 2022 | $26,759 | $1,422,841 | $379,125 | $1,043,716 |
| 2021 | $25,610 | $1,199,884 | $379,125 | $820,759 |
| 2020 | $24,053 | $1,045,359 | $379,125 | $666,234 |
| 2019 | $23,948 | $1,009,000 | $379,125 | $629,875 |
| 2018 | $18,958 | $1,009,000 | $379,125 | $629,875 |
| 2017 | $23,505 | $1,009,000 | $379,125 | $629,875 |
| 2016 | $25,359 | $1,088,593 | $379,125 | $709,468 |
| 2015 | $15,865 | $1,088,593 | $379,125 | $709,468 |
| 2014 | $15,865 | $952,557 | $337,000 | $615,557 |
Property History
| Date | Event | Price | Change | Sq Ft Price |
|---|---|---|---|---|
| 09/13/2025 09/13/25 | Pending | -- | -- | -- |
| 09/03/2025 09/03/25 | For Sale | $1,499,000 | -- | $299 / Sq Ft |
Purchase History
| Date | Type | Sale Price | Title Company |
|---|---|---|---|
| Warranty Deed | -- | Chicago Title Insurance Co | |
| Vendors Lien | -- | Chicago Title Insurance Co | |
| Interfamily Deed Transfer | -- | -- |
Mortgage History
| Date | Status | Loan Amount | Loan Type |
|---|---|---|---|
| Open | $439,750 | Adjustable Rate Mortgage/ARM | |
| Closed | $100,000 | Credit Line Revolving | |
| Closed | $60,000 | Unknown | |
| Closed | $525,000 | No Value Available | |
| Previous Owner | $517,500 | Purchase Money Mortgage |
About the Listing Agent

As a 5th generation Houstonian, I have a deep appreciation for this city and its people. This is an exciting time to live in the Greater Houston Area, and I'm proud to be a part of it all! I've been licensed for 10 plus years and have successfully closed over 500 transactions since 2010. Although I live and work in Bellaire, I proudly serve the entire Houston market and will continue to provide exceptional service for each of my clients and my community as a whole. As your Real Estate
Kenneth's Other Listings
Source: Houston Association of REALTORS®
MLS Number: 54970708
APN: 0761330010002
- 5324 Braeburn Dr
- 5606 Whitehaven St
- 5506 Evergreen St
- 5529 Jessamine St
- 5522 Aspen St
- 5500 Evergreen St
- 5524 Jessamine St
- 5501 Huisache St
- 5617 Bissonnet St
- 7714 Renwick Dr Unit 39
- 7714 Renwick Dr Unit 23
- 5515 Felice Dr
- 7134 Mapleridge St Unit 3G
- 5303 Pocahontas St
- 5303 Grand Lake St
- 5221 Maple St
- 5542 Holly St Unit 207
- 5542 Holly St Unit 209
- 5542 Holly St Unit 205
- 5419 Beechnut St






