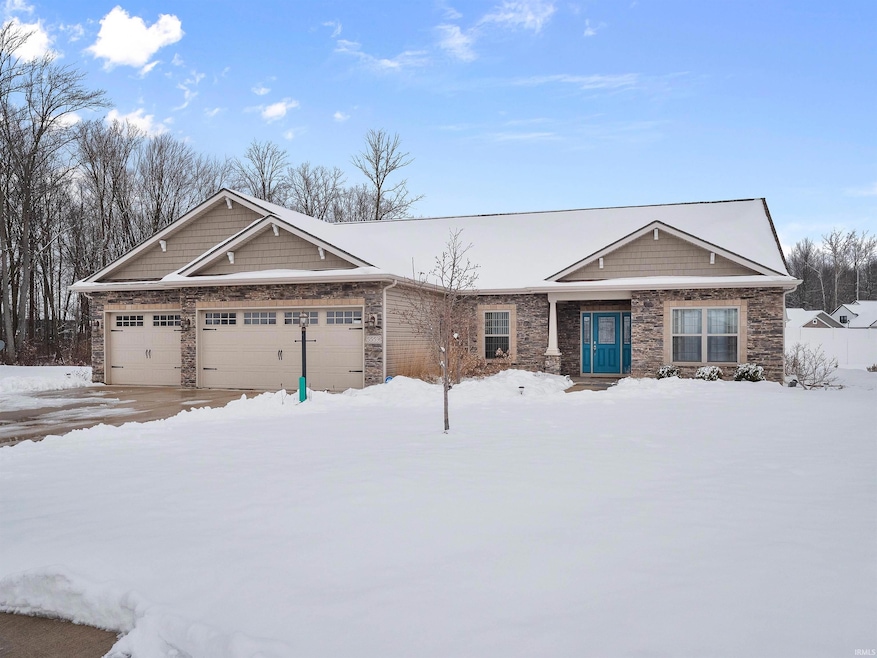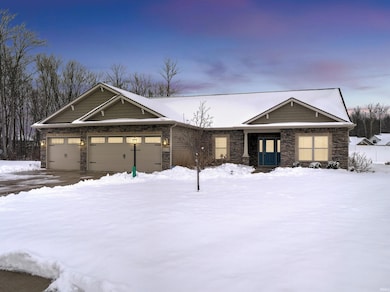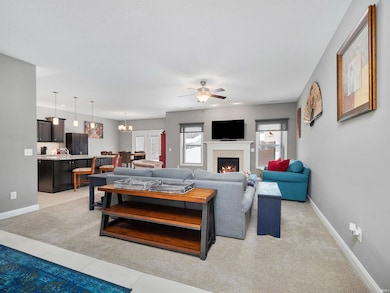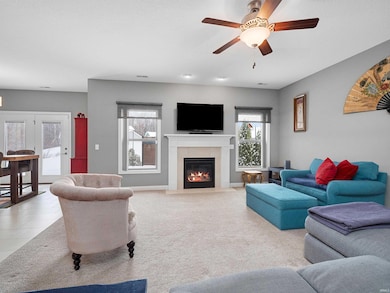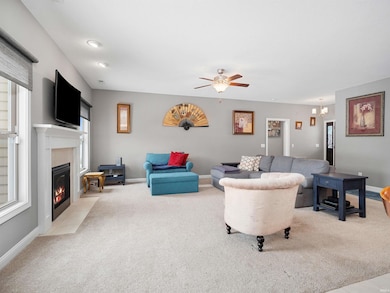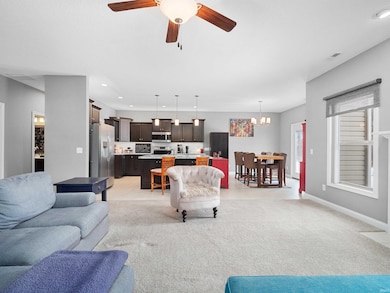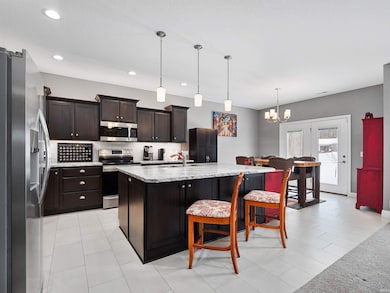5559 Bjorn Ct Auburn, IN 46706
Estimated payment $2,176/month
Highlights
- Popular Property
- Open Floorplan
- Backs to Open Ground
- Primary Bedroom Suite
- Ranch Style House
- Covered Patio or Porch
About This Home
This is Bear Creek Estates. Discover comfort, style, and modern convenience in this well-appointed Majestic Homes Brendon III ranch, offering nearly 2,000 sq ft of thoughtful and functional living space. Nestled on a cul-de-sac lot with peaceful wooded and pond views, this home is designed for everyday enjoyment and effortless entertaining. Step inside to an inviting open-concept great room, enhanced by 9-ft ceilings, a gas-log fireplace, ceiling fan, and windows overlooking the backyard. The adjoining kitchen and dining area is a true centerpiece and a great space for entertaining or daily living featuring a large island with double-basin sink, pendant lighting, stainless steel appliances, tile backsplash, staggered cabinetry with under-cabinet lighting, and both gas and electric options for the range. The spacious primary suite overlooks the serene backyard and includes a well-appointed ensuite with a tiled walk-in shower, kitchen-height double vanity, custom framed mirrors, private water closet, linen storage, and a generous walk-in closet. A standout feature of this home is the converted bedroom into a fully equipped media room, complete with star-light ceiling panels with adjustable colors, pull-down movie screen, blackout curtains, and acoustic tiles, creating the perfect immersive theater experience right at home. This space would make for a relaxing bedroom if not used for a media room. The split-bedroom floorplan provides ideal privacy. Bedrooms 2 and 3 are served by their own dedicated full bath, while the convenient half bath ensures guests never need to enter the private bath areas. Additional features include a versatile den/office with glass French doors, Phillips Hue smart lighting throughout, and a 3-car garage with insulated doors, windows, carriage hardware, and a pull-down attic for added storage. Exterior features include 35-year shingles, Boral stone and vinyl cedar shake accents, and a spacious 28' x 14' patio with privacy panels, perfect for relaxation or entertaining. Enjoy quick access to local parks, trails, boutique shopping, dining, golf courses, and the renowned Auburn Cord Duesenberg Automobile Museum. Its close proximity to I-69 makes commuting simple while maintaining a wonderful balance of comfort and connectivity. Come see why this house should be your next Home!
Listing Agent
Coldwell Banker Real Estate Group Brokerage Phone: 260-438-6289 Listed on: 12/04/2025

Home Details
Home Type
- Single Family
Est. Annual Taxes
- $1,708
Year Built
- Built in 2019
Lot Details
- 0.32 Acre Lot
- Lot Dimensions are 42 x104 x 138
- Backs to Open Ground
- Cul-De-Sac
- Rural Setting
HOA Fees
- $41 Monthly HOA Fees
Parking
- 3 Car Attached Garage
- Driveway
- Off-Street Parking
Home Design
- Ranch Style House
- Slab Foundation
- Stone Exterior Construction
- Vinyl Construction Material
Interior Spaces
- 1,977 Sq Ft Home
- Open Floorplan
- Ceiling height of 9 feet or more
- Ceiling Fan
- Pendant Lighting
- Gas Log Fireplace
- Pocket Doors
- Entrance Foyer
- Living Room with Fireplace
Kitchen
- Breakfast Bar
- Oven or Range
- Kitchen Island
- Disposal
Bedrooms and Bathrooms
- 3 Bedrooms
- Primary Bedroom Suite
- Split Bedroom Floorplan
- Walk-In Closet
- Double Vanity
- Bathtub with Shower
- Separate Shower
Laundry
- Laundry on main level
- Electric Dryer Hookup
Attic
- Storage In Attic
- Pull Down Stairs to Attic
Eco-Friendly Details
- Energy-Efficient Windows with Low Emissivity
- Energy-Efficient HVAC
Outdoor Features
- Covered Patio or Porch
Schools
- Mckenney-Harrison Elementary School
- Dekalb Middle School
- Dekalb High School
Utilities
- Forced Air Heating and Cooling System
- High-Efficiency Furnace
- Heating System Uses Gas
Community Details
- Bear Creek Estates Subdivision
Listing and Financial Details
- Assessor Parcel Number 17-10-09-300-080.000-009
Map
Home Values in the Area
Average Home Value in this Area
Tax History
| Year | Tax Paid | Tax Assessment Tax Assessment Total Assessment is a certain percentage of the fair market value that is determined by local assessors to be the total taxable value of land and additions on the property. | Land | Improvement |
|---|---|---|---|---|
| 2024 | $1,708 | $360,800 | $75,200 | $285,600 |
| 2023 | $1,557 | $343,000 | $70,300 | $272,700 |
| 2022 | $1,575 | $298,200 | $60,100 | $238,100 |
| 2021 | $1,494 | $269,900 | $58,300 | $211,600 |
| 2020 | $1,395 | $259,600 | $58,300 | $201,300 |
| 2019 | $1,003 | $93,000 | $58,300 | $34,700 |
| 2018 | $41 | $1,900 | $1,900 | $0 |
Property History
| Date | Event | Price | List to Sale | Price per Sq Ft | Prior Sale |
|---|---|---|---|---|---|
| 12/04/2025 12/04/25 | For Sale | $380,000 | +35.7% | $192 / Sq Ft | |
| 01/15/2020 01/15/20 | Sold | $280,000 | -1.7% | $141 / Sq Ft | View Prior Sale |
| 12/05/2019 12/05/19 | Pending | -- | -- | -- | |
| 07/20/2019 07/20/19 | For Sale | $284,900 | -- | $144 / Sq Ft |
Purchase History
| Date | Type | Sale Price | Title Company |
|---|---|---|---|
| Warranty Deed | -- | Metropolitan Title | |
| Warranty Deed | -- | Renaissance Title |
Mortgage History
| Date | Status | Loan Amount | Loan Type |
|---|---|---|---|
| Open | $270,000 | VA |
Source: Indiana Regional MLS
MLS Number: 202548020
APN: 17-10-09-300-083.000-009
- 5617 Bear Creek Pass
- 5525 Kodiak Trail
- 3411 Beowulf Run
- 3410 Bruin Pass
- 3418 Bruin Pass
- 9000 E North County Line Rd
- 9000 E North County Line - Lot 2 Rd
- 9000 E North County Line - Lot1 Rd
- 9000 E North County Line - Lot 3 Rd
- 9000 E North County Line - Lot 4 Rd
- 2315 Chandler Way Unit 89
- 2311 Chandler Way Unit 91
- 2401 Chandler Way Unit 83
- 2309 Chandler Way
- 2307 Chandler Way Unit 95
- 5048 County Road 31
- 1911 Greyson Dr
- 1701 Birch Run
- 1408 Duesenberg Dr
- 1011 Elm St
- 900 Griswold Ct
- 604 E 9th St Unit B
- 206 N Main St Unit 206 N Main Street
- 702 N Main St Unit 1
- 603 N Van Buren St Unit 603 1/2 N Van Buren St.
- 111 Carlin St
- 414 N Cowen St
- 918 W King St Unit 918 W King #1
- 11328 Rio Vista Ave
- 13101 Union Club Blvd
- 4238 Provision Pkwy
- 660 Bonterra Blvd
- 4021 Frost Grass Dr
- 15110 Tally Ho Dr
- 15110 Tally Ho Dr Unit 15110 Tally Ho Dr - #7
- 11275 Sportsman Park Ln
- 1646 Teniente Ct
- 14599 Cerro Verde Run
- 1609 Anconia Cove
- 22611 Campbell Rd
