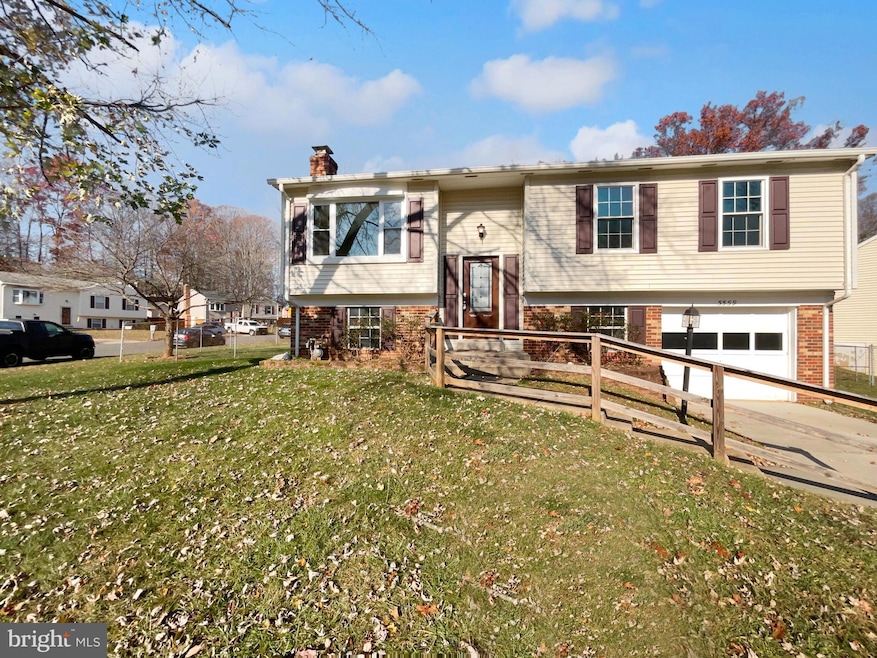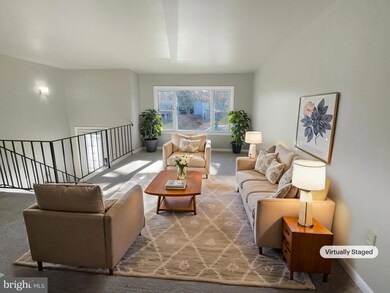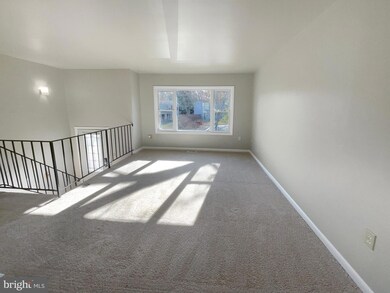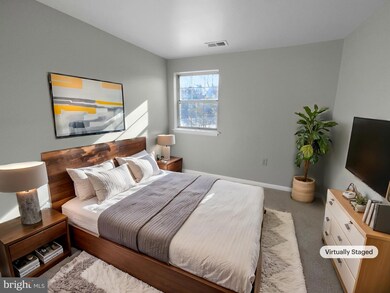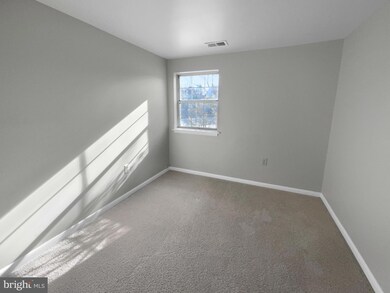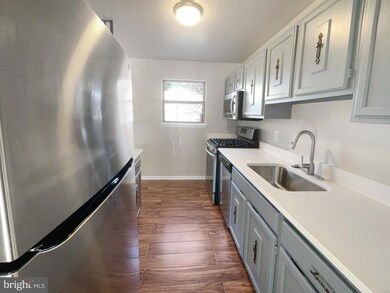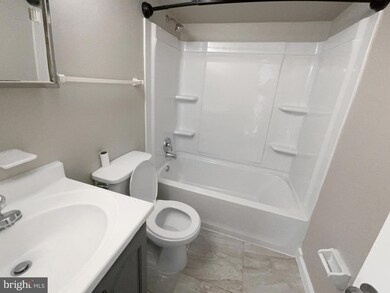
5559 Saint Charles Dr Woodbridge, VA 22193
Silverdale NeighborhoodHighlights
- 1 Fireplace
- 1 Car Attached Garage
- Central Heating and Cooling System
- No HOA
About This Home
As of February 2025Seller may consider buyer concessions if made in an offer. Welcome to this charming property, where elegance meets comfort. The interior boasts a fresh, neutral color paint scheme that complements any decor. The living area features a cozy fireplace, perfect for those chilly evenings. The kitchen is a chef's delight, equipped with all stainless steel appliances. Enjoy the outdoors from the comfort of the covered patio. Step outside to a beautiful deck that overlooks a fenced-in backyard, offering privacy and tranquility. This home exudes a warm and inviting ambiance, making it a perfect place to create lasting memories.
Home Details
Home Type
- Single Family
Est. Annual Taxes
- $4,344
Year Built
- Built in 1987
Lot Details
- 0.28 Acre Lot
- Property is zoned RPC
Parking
- 1 Car Attached Garage
Home Design
- Split Foyer
- Brick Exterior Construction
- Block Foundation
- Vinyl Siding
Interior Spaces
- Property has 2 Levels
- 1 Fireplace
Bedrooms and Bathrooms
Schools
- Saunders Middle School
- Hylton High School
Utilities
- Central Heating and Cooling System
Community Details
- No Home Owners Association
- Dale City Subdivision
Listing and Financial Details
- Tax Lot 455
- Assessor Parcel Number 8091-38-4173
Ownership History
Purchase Details
Home Financials for this Owner
Home Financials are based on the most recent Mortgage that was taken out on this home.Purchase Details
Similar Homes in Woodbridge, VA
Home Values in the Area
Average Home Value in this Area
Purchase History
| Date | Type | Sale Price | Title Company |
|---|---|---|---|
| Deed | $490,050 | Fidelity National Title | |
| Deed | $441,100 | Title Resource Guaranty Compan | |
| Deed | $441,100 | Title Resource Guaranty Compan |
Mortgage History
| Date | Status | Loan Amount | Loan Type |
|---|---|---|---|
| Open | $465,548 | New Conventional | |
| Previous Owner | $188,140 | New Conventional | |
| Previous Owner | $214,000 | New Conventional |
Property History
| Date | Event | Price | Change | Sq Ft Price |
|---|---|---|---|---|
| 07/15/2025 07/15/25 | Price Changed | $3,200 | -5.9% | $2 / Sq Ft |
| 06/24/2025 06/24/25 | Price Changed | $3,400 | +3.0% | $2 / Sq Ft |
| 06/04/2025 06/04/25 | Price Changed | $3,300 | -5.7% | $2 / Sq Ft |
| 05/27/2025 05/27/25 | Price Changed | $3,500 | 0.0% | $2 / Sq Ft |
| 05/27/2025 05/27/25 | For Rent | $3,500 | -2.8% | -- |
| 05/15/2025 05/15/25 | Off Market | $3,600 | -- | -- |
| 04/11/2025 04/11/25 | For Rent | $3,600 | 0.0% | -- |
| 03/21/2025 03/21/25 | Off Market | $3,600 | -- | -- |
| 02/15/2025 02/15/25 | For Rent | $3,600 | 0.0% | -- |
| 02/11/2025 02/11/25 | Sold | $490,050 | -1.0% | $320 / Sq Ft |
| 01/10/2025 01/10/25 | Pending | -- | -- | -- |
| 12/18/2024 12/18/24 | Price Changed | $495,000 | -1.2% | $323 / Sq Ft |
| 12/02/2024 12/02/24 | For Sale | $501,000 | -- | $327 / Sq Ft |
Tax History Compared to Growth
Tax History
| Year | Tax Paid | Tax Assessment Tax Assessment Total Assessment is a certain percentage of the fair market value that is determined by local assessors to be the total taxable value of land and additions on the property. | Land | Improvement |
|---|---|---|---|---|
| 2024 | $4,223 | $424,600 | $135,900 | $288,700 |
| 2023 | $4,272 | $410,600 | $133,100 | $277,500 |
| 2022 | $4,454 | $391,900 | $123,300 | $268,600 |
| 2021 | $4,396 | $358,000 | $111,100 | $246,900 |
| 2020 | $4,931 | $318,100 | $104,900 | $213,200 |
| 2019 | $4,859 | $313,500 | $100,800 | $212,700 |
| 2018 | $3,616 | $299,500 | $97,900 | $201,600 |
| 2017 | $3,481 | $279,400 | $92,400 | $187,000 |
| 2016 | $3,338 | $270,200 | $89,800 | $180,400 |
| 2015 | $3,061 | $257,400 | $86,800 | $170,600 |
| 2014 | $3,061 | $241,800 | $84,400 | $157,400 |
Agents Affiliated with this Home
-

Seller's Agent in 2025
Jacqueline Moore
Open Door Brokerage, LLC
(480) 462-5392
2 in this area
6,830 Total Sales
-

Buyer's Agent in 2025
Mel Doudzai
Samson Properties
(703) 618-2560
1 in this area
35 Total Sales
Map
Source: Bright MLS
MLS Number: VAPW2083780
APN: 8091-38-4173
- 5562 Saint Charles Dr
- 5837 Riverside Dr
- 14361 Springbrook Ct
- 5832 Riverside Dr
- 5577 Roundtree Dr
- 5360 Satterfield Dr
- 14612 Bridle Creek Rd
- 14694 Stratford Dr
- 14762 Bell Tower Rd
- 14228 Samantha Ct
- 14131 Rockinghorse Dr
- 5696 Liberty Manor Cir
- 5289 Sudberry Ln
- 5681 Liberty Manor Cir
- 6131 Lost Colony Dr
- 14204 Lindendale Rd
- 14854 Abilene Way
- 5638 Minnie Ct
- 5204 Spanish Dollar Ct
- 14452 Alps Dr
