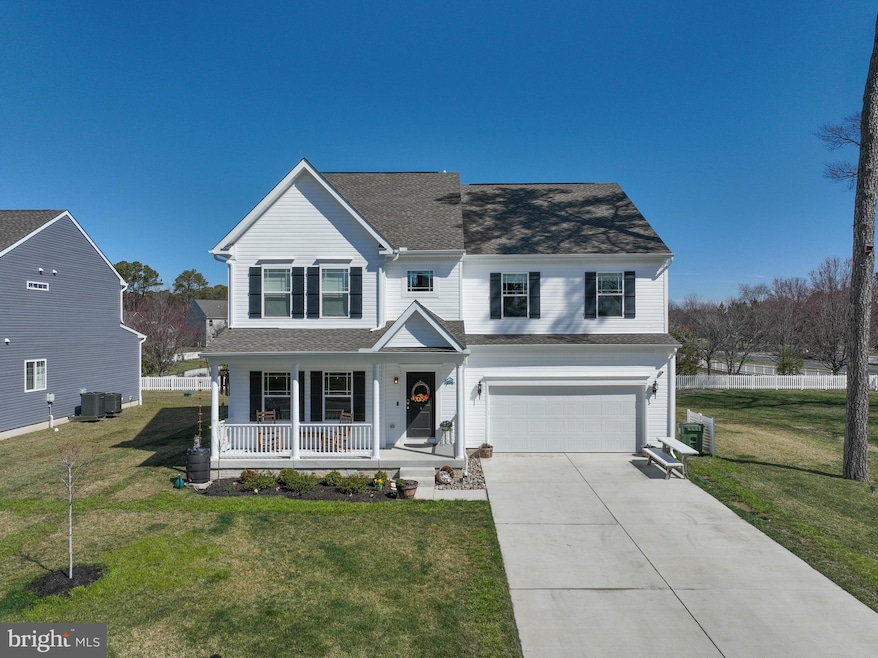5559 Trafalgar Cir Tilghman, MD 21671
Highlights
- Marina
- Clubhouse
- Premium Lot
- Boat Ramp
- Coastal Architecture
- Pond
About This Home
Welcome to this beautiful, spacious 5-bedroom, 3 1/2-bathroom single-family home located in the sought-after Tilghman on Chesapeake community. This property offers the perfect blend of modern comfort and serene island living, featuring an open-concept floor plan with plenty of natural light and elegant finishes. Each bedroom offers ample space and comfort with the Primary Suite offering 2 separate walk in closets. Enjoy the convenience of well-appointed bathrooms with stylish fixtures and finishes. The gourmet kitchen includes stainless steel appliances, granite countertops, and a large center island ideal for entertaining and a huge walk in pantry. A large living room and dining area flow seamlessly into the kitchen, making this home perfect for both everyday living and special occasions. A large ,conditioned, encapsulated crawl space offers storage options as well as easy access to your mechanicals. Relax and unwind in your own backyard overlooking the community pond and fountain or enjoy the tranquility of the surrounding natural beauty. Situated in the friendly and charming Tilghman on Chesapeake community, this home is set in a peaceful atmosphere with easy access to local amenities, water activities, and scenic views. Community pool and clubhouse access available through the HOA.
Home Details
Home Type
- Single Family
Est. Annual Taxes
- $4,596
Year Built
- Built in 2023
Lot Details
- 10,019 Sq Ft Lot
- Backs To Open Common Area
- Premium Lot
- Level Lot
- Property is in excellent condition
HOA Fees
- $137 Monthly HOA Fees
Parking
- 2 Car Attached Garage
- Front Facing Garage
- Driveway
Home Design
- Coastal Architecture
- Raised Ranch Architecture
- Rambler Architecture
- Traditional Architecture
- Composite Building Materials
Interior Spaces
- 3,404 Sq Ft Home
- Property has 2 Levels
- Gas Fireplace
- Family Room
- Dining Room
- Crawl Space
- Washer and Dryer Hookup
Kitchen
- Walk-In Pantry
- Electric Oven or Range
- Built-In Range
- Microwave
- Dishwasher
- Stainless Steel Appliances
- Disposal
Bedrooms and Bathrooms
- 5 Bedrooms
Utilities
- Central Air
- Heating System Powered By Leased Propane
- Underground Utilities
- Propane
- Well
- Electric Water Heater
- Phone Available
- Cable TV Available
Additional Features
- Level Entry For Accessibility
- Energy-Efficient Windows
- Pond
Listing and Financial Details
- Residential Lease
- Security Deposit $3,750
- No Smoking Allowed
- 12-Month Min and 24-Month Max Lease Term
- Available 6/1/25
- Assessor Parcel Number 2105197716
Community Details
Overview
- Association fees include common area maintenance, pool(s)
- Gemcraft Homes HOA
- Built by Gemcraft Homes
- Tilghman On Chesapeake Subdivision, Jefferson Floorplan
Amenities
- Common Area
- Clubhouse
Recreation
- Boat Ramp
- Boat Dock
- Pier or Dock
- Marina
- Community Pool
Pet Policy
- Limit on the number of pets
- Dogs and Cats Allowed
Map
Source: Bright MLS
MLS Number: MDTA2010532
APN: 05-197716
- 5582 Trafalgar Cir
- 5654 Trafalgar Cir
- 5648 Trafalgar Cir
- 5520 Leeward Ln
- 5440 Anchor Rd
- 21477 Island Club Rd
- 21424 Wharf Rd
- 5379 Anchor Rd
- 5820 Tilghman Beach Dr
- Sussex Plan at Tilghman on Chesapeake
- New Castle Plan at Tilghman on Chesapeake
- 6020 Sunset Ln
- 21486 Mission Rd
- 0 Sinclair Rd
- 6050 Sunset Ln
- 21472 Willey Rd
- 21749 Camper Cir
- 6135 Summit St
- 4957 Bar Neck Rd
- 6670 Tilghman Island Rd
- 5594 Trafalgar Cir
- 23260 Wells Point Rd
- 22776 Wells Point Rd
- 7612 Sherwood Rd
- 25893 Royal Oak Rd
- 9459 New Rd
- 921 E S Talbot
- 111 Mitchell St
- 307 Market St
- 10493 Miracle House Cir
- 820 Bay Front Ave
- 4106 3rd St Unit B
- 9106 Chesapeake Ave Unit 300
- 9106 Chesapeake Ave Unit 200
- 9206 Dayton Ave
- 4012 7th St
- 7609 B St
- 7523 B St
- 9845 Sea Maid Ct
- 7327 B St Unit A







