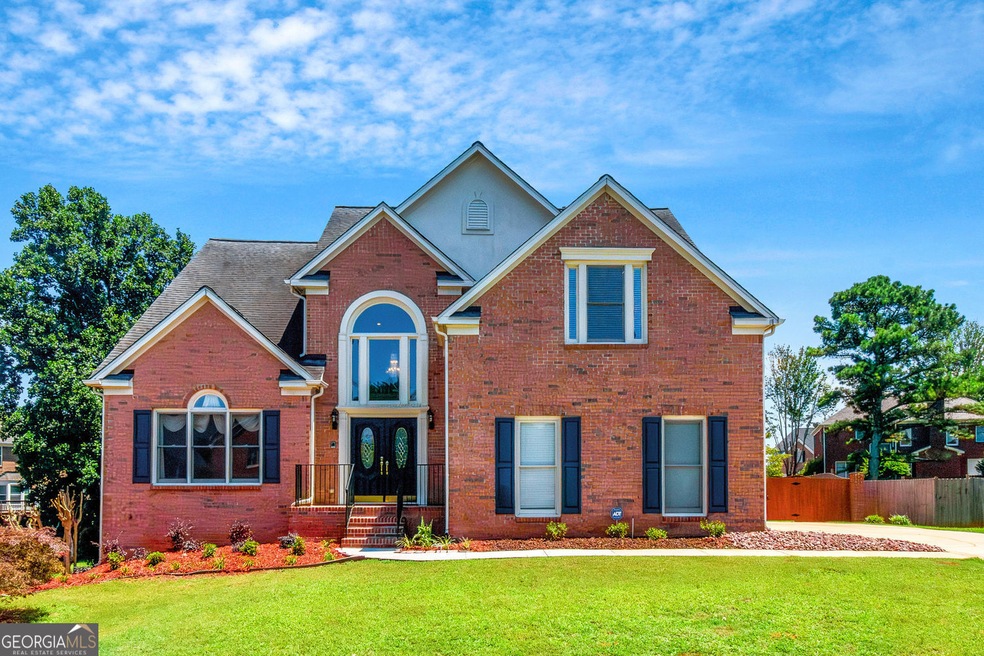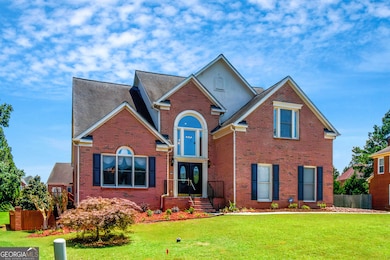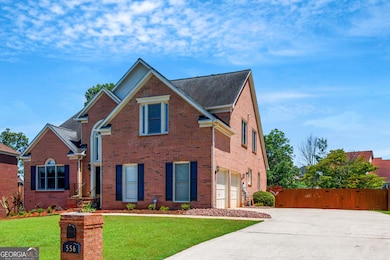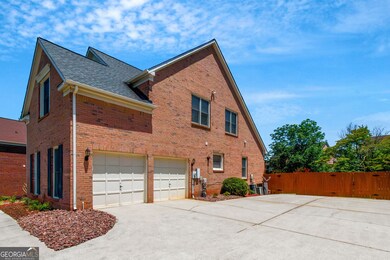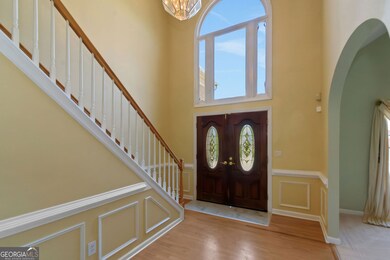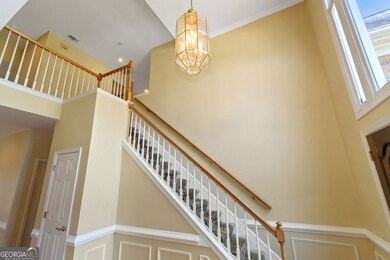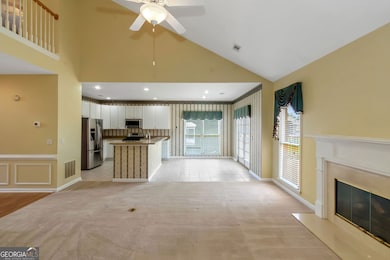556 Antietam Dr Unit 8 Stone Mountain, GA 30087
Estimated payment $3,006/month
Highlights
- Golf Course Community
- Community Lake
- Property is near public transit
- Mountain View
- Deck
- Family Room with Fireplace
About This Home
Welcome to this spacious and beautifully maintained 6-bedroom, 4.5-bath home offering three fully finished levels of comfortable living. The main and upper levels feature generous living spaces, including a bright family room with a cozy fireplace, perfect for relaxing or entertaining. The finished basement offers exceptional versatility with custom built-in bookshelves, a dedicated workout room, a bedroom and full bath, fireplace and an additional family or recreation area-ideal for movie nights, hobbies, or guest space. Enjoy out door living on the new oversized deck overlooking a large, private backyard with a new fence-perfect for gatherings, gardening, or play. A side entry garage and extended driveway provide ample parking, while the quiet cul-de-sac street location adds peace and privacy. This home has views of stone mountain, combines space, function, and comfort in one of the area's most desirable communities. Don't miss the opportunity to make it yours!
Home Details
Home Type
- Single Family
Est. Annual Taxes
- $4,695
Year Built
- Built in 1998
Lot Details
- 0.33 Acre Lot
- Wood Fence
- Back Yard Fenced
- Level Lot
HOA Fees
- $33 Monthly HOA Fees
Parking
- 9 Car Garage
Home Design
- Traditional Architecture
- Brick Exterior Construction
- Slab Foundation
- Composition Roof
- Concrete Siding
Interior Spaces
- 2-Story Property
- Bookcases
- Tray Ceiling
- Vaulted Ceiling
- Ceiling Fan
- Factory Built Fireplace
- Gas Log Fireplace
- Window Treatments
- Family Room with Fireplace
- 2 Fireplaces
- Formal Dining Room
- Library
- Game Room
- Home Gym
- Mountain Views
- Laundry in Hall
Kitchen
- Breakfast Bar
- Double Oven
- Microwave
- Dishwasher
- Solid Surface Countertops
- Disposal
Flooring
- Wood
- Carpet
Bedrooms and Bathrooms
- Walk-In Closet
- Double Vanity
Finished Basement
- Basement Fills Entire Space Under The House
- Interior and Exterior Basement Entry
- Fireplace in Basement
- Natural lighting in basement
Home Security
- Intercom
- Fire and Smoke Detector
Outdoor Features
- Deck
- Patio
Location
- Property is near public transit
- Property is near shops
Schools
- Shadow Rock Elementary School
- Redan Middle School
- Redan High School
Utilities
- Central Heating and Cooling System
- Cooling System Powered By Gas
- Heat Pump System
- Underground Utilities
- Gas Water Heater
- Phone Available
- Cable TV Available
Listing and Financial Details
- Legal Lot and Block 26 / 2
Community Details
Overview
- $395 Initiation Fee
- Association fees include tennis
- The Southland Subdivision
- Community Lake
Recreation
- Golf Course Community
- Community Playground
- Community Pool
- Park
Map
Home Values in the Area
Average Home Value in this Area
Tax History
| Year | Tax Paid | Tax Assessment Tax Assessment Total Assessment is a certain percentage of the fair market value that is determined by local assessors to be the total taxable value of land and additions on the property. | Land | Improvement |
|---|---|---|---|---|
| 2025 | $4,515 | $153,080 | $18,960 | $134,120 |
| 2024 | $4,695 | $154,240 | $18,960 | $135,280 |
| 2023 | $4,695 | $152,400 | $18,960 | $133,440 |
| 2022 | $4,158 | $132,360 | $18,960 | $113,400 |
| 2021 | $3,649 | $110,280 | $18,960 | $91,320 |
| 2020 | $3,486 | $103,000 | $18,960 | $84,040 |
| 2019 | $3,352 | $99,640 | $18,960 | $80,680 |
| 2018 | $2,864 | $95,080 | $18,960 | $76,120 |
| 2017 | $3,114 | $89,360 | $18,960 | $70,400 |
| 2016 | $2,781 | $82,000 | $18,960 | $63,040 |
| 2014 | $2,187 | $65,200 | $18,960 | $46,240 |
Property History
| Date | Event | Price | List to Sale | Price per Sq Ft |
|---|---|---|---|---|
| 11/04/2025 11/04/25 | For Sale | $489,900 | 0.0% | $114 / Sq Ft |
| 11/04/2025 11/04/25 | Pending | -- | -- | -- |
| 10/24/2025 10/24/25 | For Sale | $489,900 | 0.0% | $114 / Sq Ft |
| 10/24/2025 10/24/25 | Off Market | $489,900 | -- | -- |
| 10/10/2025 10/10/25 | Pending | -- | -- | -- |
| 10/06/2025 10/06/25 | For Sale | $489,900 | 0.0% | $114 / Sq Ft |
| 10/05/2025 10/05/25 | Off Market | $489,900 | -- | -- |
| 08/15/2025 08/15/25 | Price Changed | $489,900 | -2.0% | $114 / Sq Ft |
| 07/23/2025 07/23/25 | Price Changed | $500,000 | +1.0% | $116 / Sq Ft |
| 07/04/2025 07/04/25 | For Sale | $494,900 | -- | $115 / Sq Ft |
Purchase History
| Date | Type | Sale Price | Title Company |
|---|---|---|---|
| Deed | $224,000 | -- |
Mortgage History
| Date | Status | Loan Amount | Loan Type |
|---|---|---|---|
| Closed | -- | New Conventional |
Source: Georgia MLS
MLS Number: 10557696
APN: 16-065-04-013
- 641 Olde Ivy Way
- 5786 Longbow Dr
- 5802 Simone Dr Unit 4
- 690 Gateway Ct Unit 1
- 5862 Simone Dr
- 5694 Southland Dr
- 644 Navarre Dr Unit 4
- 5640 Mountain Meadow Ct Unit XI
- 743 Mountain Meadow Walk
- 5651 Wells Cir
- 818 Mountain View Run
- 6080 Magnolia Ridge Unit 4
- 447 Sherwood Cir
- 5856 Oakleaf Dr
- 5691 Wells Cir
- 5621 Stonington Trace Pkwy
- 5632 Stonington Trace Pkwy
- 5618 Stonington Trace Pkwy
