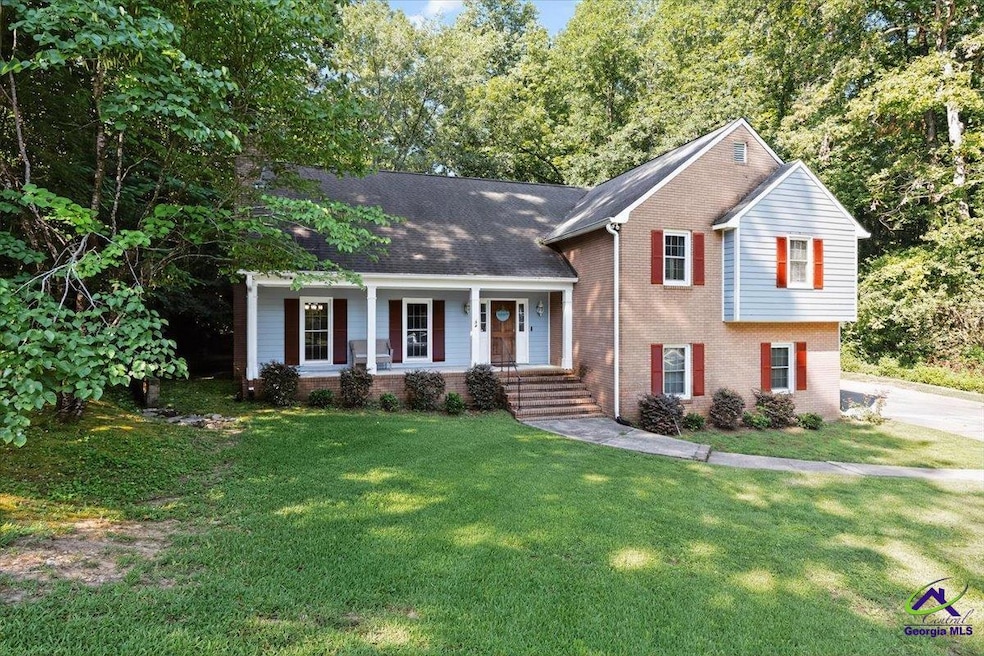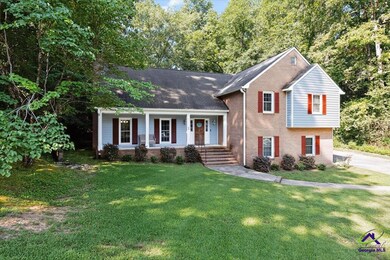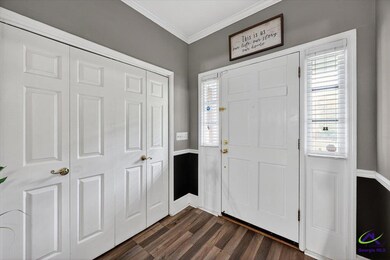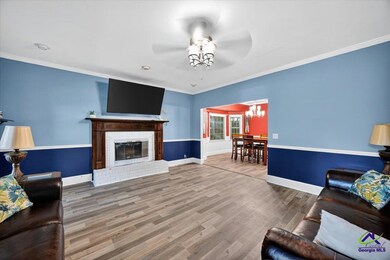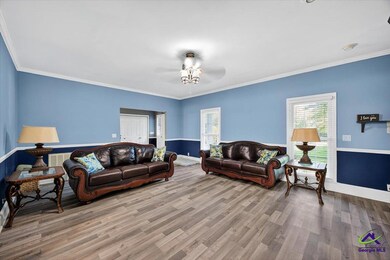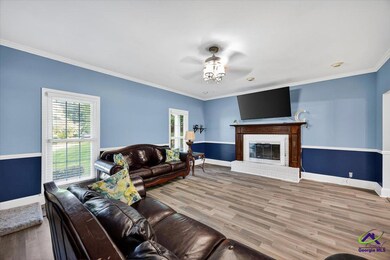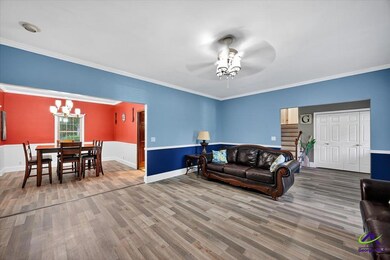556 Commanche Place Macon, GA 31210
Estimated payment $1,898/month
Highlights
- Main Floor Primary Bedroom
- Bonus Room
- Home Office
- 1 Fireplace
- Granite Countertops
- Formal Dining Room
About This Home
From the moment you arrive at 556 Comanche Drive, you'll feel the warmth of a home that's been thoughtfully cared for—where every room tells a story and every corner invites you to stay awhile. Tucked away in a quiet, established Macon neighborhood, this classic 3-bedroom, 2-bath beauty welcomes you with a traditional layout that offers just the right balance of connection and privacy. The cozy living room—with its charming fireplace—sets the tone for relaxed evenings and heartfelt conversations. Whether it's movie nights or morning devotionals, this is the space where memories will be made. Just off the living room, a dedicated dining area offers the perfect place to gather for weeknight meals, holiday spreads, or Sunday brunches. The kitchen is smartly designed with ample cabinetry, counter space, and everything you need to create your favorite dishes with ease. The private owner's suite is your personal retreat, complete with a walk-in closet and full bath. Two additional bedrooms give you flexibility for guests, a home office, or space for a growing household. And when the weather's nice, the large backyard is ready for outdoor living—barbecues, garden beds, or simply a place to unwind after a long day. Conveniently located near I-475, shopping, dining, and schools, this home offers everyday comfort and long-term value. Whether you're a first-time buyer, downsizer, or investor, this is a rare find that won't last long. ? Come experience the quiet charm of 556 Comanche Drive—where comfort meets possibility. This one won't last long—so don't wait. Say Yes to the Address
Home Details
Home Type
- Single Family
Est. Annual Taxes
- $2,530
Year Built
- Built in 1985
Parking
- 2 Car Garage
Home Design
- Tri-Level Property
- Brick Exterior Construction
- Wood Siding
Interior Spaces
- 3,077 Sq Ft Home
- 1 Fireplace
- Formal Dining Room
- Home Office
- Bonus Room
- Luxury Vinyl Plank Tile Flooring
- Storage In Attic
- Finished Basement
Kitchen
- Eat-In Kitchen
- Breakfast Bar
- Gas Range
- Microwave
- Dishwasher
- Granite Countertops
Bedrooms and Bathrooms
- 4 Bedrooms
- Primary Bedroom on Main
- Split Bedroom Floorplan
Schools
- Bibb-Lane Elementary School
- Bibb-Howard Middle School
- Howard High School
Additional Features
- Porch
- 0.59 Acre Lot
- Central Heating and Cooling System
Listing and Financial Details
- Tax Lot 211
Map
Home Values in the Area
Average Home Value in this Area
Tax History
| Year | Tax Paid | Tax Assessment Tax Assessment Total Assessment is a certain percentage of the fair market value that is determined by local assessors to be the total taxable value of land and additions on the property. | Land | Improvement |
|---|---|---|---|---|
| 2025 | $2,530 | $102,935 | $35,400 | $67,535 |
| 2024 | $2,614 | $102,935 | $35,400 | $67,535 |
| 2023 | $3,049 | $102,935 | $35,400 | $67,535 |
| 2022 | $2,831 | $81,782 | $12,208 | $69,574 |
| 2021 | $2,599 | $68,402 | $12,208 | $56,194 |
| 2020 | $2,656 | $68,402 | $12,208 | $56,194 |
| 2019 | $2,678 | $68,402 | $12,208 | $56,194 |
| 2018 | $3,412 | $60,908 | $11,530 | $49,378 |
| 2017 | $1,825 | $55,710 | $11,530 | $44,180 |
| 2016 | $1,664 | $55,087 | $11,530 | $43,558 |
| 2015 | $2,355 | $55,087 | $11,530 | $43,558 |
| 2014 | $2,760 | $55,087 | $11,530 | $43,558 |
Property History
| Date | Event | Price | List to Sale | Price per Sq Ft | Prior Sale |
|---|---|---|---|---|---|
| 11/12/2025 11/12/25 | Price Changed | $320,000 | -1.5% | $104 / Sq Ft | |
| 08/23/2025 08/23/25 | Price Changed | $325,000 | -3.0% | $106 / Sq Ft | |
| 07/20/2025 07/20/25 | For Sale | $335,000 | +18.6% | $109 / Sq Ft | |
| 08/25/2022 08/25/22 | Sold | $282,500 | +3.7% | $109 / Sq Ft | View Prior Sale |
| 07/28/2022 07/28/22 | Pending | -- | -- | -- | |
| 07/14/2022 07/14/22 | Price Changed | $272,500 | -4.4% | $105 / Sq Ft | |
| 06/16/2022 06/16/22 | For Sale | $285,000 | +55.7% | $110 / Sq Ft | |
| 11/26/2018 11/26/18 | Sold | $183,000 | +2.5% | $71 / Sq Ft | View Prior Sale |
| 09/18/2018 09/18/18 | Pending | -- | -- | -- | |
| 05/09/2018 05/09/18 | For Sale | $178,500 | -- | $69 / Sq Ft |
Purchase History
| Date | Type | Sale Price | Title Company |
|---|---|---|---|
| Special Warranty Deed | $282,500 | -- | |
| Limited Warranty Deed | $183,000 | None Available | |
| Deed | $120,500 | -- |
Mortgage History
| Date | Status | Loan Amount | Loan Type |
|---|---|---|---|
| Open | $282,500 | VA | |
| Previous Owner | $86,934 | VA |
Source: Central Georgia MLS
MLS Number: 254747
APN: M052-0187
- 629 Forest Lake Dr N
- 688 Old Lundy Rd
- 624 Forest Hill Rd
- 200 Charter Ln
- 3900 Northside Dr
- 3876 Northside Dr
- 3901 Northside Dr
- 444 Forest Hill Rd
- 3871 Northside Dr
- 461 Forest Hill Rd
- 3300 N Ingle Place
- 105 Holiday Dr N
- 925 Tolliver Place
- 3896 Riverside Dr
- 2989 King Alfred Dr
- 4411 Northside Dr
- 195 Springdale Ct
- 4582 Shadow Lawn Dr
- 130 Springdale Ct
- 2074 Forest Hill Rd
