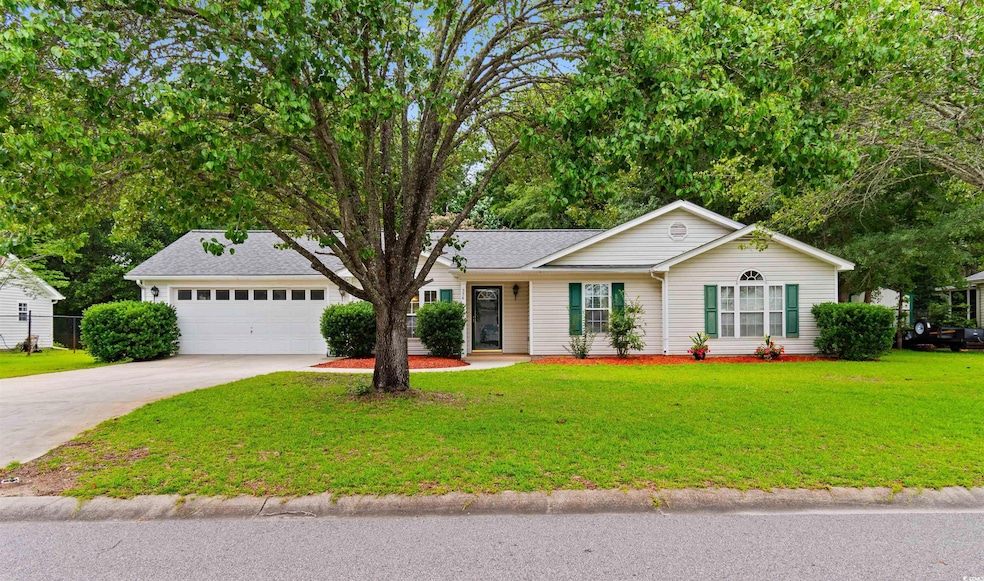
556 Crusade Cir Conway, SC 29526
Highlights
- Private Pool
- Vaulted Ceiling
- Formal Dining Room
- Palmetto Bays Elementary School Rated A-
- Ranch Style House
- Rear Porch
About This Home
As of August 2025Welcome to your slice of paradise in the desirable Castlewood neighborhood of Conway! This spacious 3 bedroom, 2 bathroom home with attached two car garage, offers the perfect blend of comfort, function, and outdoor enjoyment. Step into a bright and open main living area featuring soaring vaulted ceilings that create an airy and inviting atmosphere. Just off the main living room, a separate bonus living space provides flexibility for a second family room, home office, or playroom. The kitchen is designed with both everyday living and entertaining in mind, offering an eat-in dining area and a formal dining room—perfect for hosting gatherings. The generously sized master suite features an en suite bathroom complete with a luxurious garden tub and a separate walk-in shower for added convenience. Two additional bedrooms provide plenty of space for guests, family members, or a home office setup. Situated on nearly half an acre, the outdoor area is a true standout. The fully fenced backyard is home to a beautiful in-ground pool—your own private oasis for soaking up the Carolina sun and enjoying warm afternoons in complete privacy. Tucked away in a quiet community, yet just minutes from Highway 501, this home offers quick access to all the dining, shopping, golf, and entertainment options the Grand Strand is known for. Whether you're looking for a family-friendly neighborhood or a peaceful retreat close to it all, this home checks every box. Don't miss the opportunity to make this Conway gem your own—schedule your showing today!
Home Details
Home Type
- Single Family
Est. Annual Taxes
- $790
Year Built
- Built in 2000
Lot Details
- 0.47 Acre Lot
- Fenced
Parking
- 2 Car Attached Garage
Home Design
- Ranch Style House
- Slab Foundation
- Vinyl Siding
Interior Spaces
- 1,440 Sq Ft Home
- Vaulted Ceiling
- Ceiling Fan
- Entrance Foyer
- Formal Dining Room
- Washer and Dryer
Kitchen
- Range
- Microwave
Flooring
- Carpet
- Laminate
Bedrooms and Bathrooms
- 3 Bedrooms
- Bathroom on Main Level
- 2 Full Bathrooms
Outdoor Features
- Private Pool
- Patio
- Rear Porch
Location
- Outside City Limits
Schools
- Palmetto Bays Elementary School
- Black Water Middle School
- Carolina Forest High School
Utilities
- Central Heating and Cooling System
- Underground Utilities
- Water Heater
- Phone Available
- Cable TV Available
Community Details
- The community has rules related to fencing, allowable golf cart usage in the community
Ownership History
Purchase Details
Purchase Details
Similar Homes in Conway, SC
Home Values in the Area
Average Home Value in this Area
Purchase History
| Date | Type | Sale Price | Title Company |
|---|---|---|---|
| Deed | $116,900 | -- | |
| Deed | $23,900 | -- |
Property History
| Date | Event | Price | Change | Sq Ft Price |
|---|---|---|---|---|
| 08/12/2025 08/12/25 | Sold | $299,900 | 0.0% | $208 / Sq Ft |
| 06/15/2025 06/15/25 | For Sale | $299,900 | -- | $208 / Sq Ft |
Tax History Compared to Growth
Tax History
| Year | Tax Paid | Tax Assessment Tax Assessment Total Assessment is a certain percentage of the fair market value that is determined by local assessors to be the total taxable value of land and additions on the property. | Land | Improvement |
|---|---|---|---|---|
| 2024 | $790 | $13,125 | $3,711 | $9,414 |
| 2023 | $790 | $6,625 | $1,231 | $5,394 |
| 2021 | $717 | $7,322 | $1,378 | $5,944 |
| 2020 | $621 | $7,322 | $1,378 | $5,944 |
| 2019 | $447 | $7,322 | $1,378 | $5,944 |
| 2018 | $381 | $5,762 | $1,062 | $4,700 |
| 2017 | $366 | $5,762 | $1,062 | $4,700 |
| 2016 | $0 | $5,762 | $1,062 | $4,700 |
| 2015 | -- | $5,762 | $1,062 | $4,700 |
| 2014 | $339 | $5,762 | $1,062 | $4,700 |
Agents Affiliated with this Home
-
Advantage Agent Group

Seller's Agent in 2025
Advantage Agent Group
Agent Group Realty
(843) 408-0899
33 in this area
411 Total Sales
-
Christin Maschas

Buyer's Agent in 2025
Christin Maschas
Realty ONE Group DocksideSouth
(843) 694-9076
3 in this area
45 Total Sales
Map
Source: Coastal Carolinas Association of REALTORS®
MLS Number: 2514812
APN: 40008040023
- 938 Fox Hollow Rd
- 1874 Rolling Hills Dr
- 800 Riverbirch Dr
- 990 Chateau Dr
- 761 Drawbridge Dr
- 168 Myrtle Grande Dr
- Fairview Plan at Meadows Edge - Single Family Homes
- Marigold Plan at Meadows Edge - Single Family Homes
- Rosewood Plan at Meadows Edge - Single Family Homes
- Lily Plan at Meadows Edge - Single Family Homes
- Iris Plan at Meadows Edge - Single Family Homes
- 1388 Gailard Dr Unit Castlewood
- 1023 Oak Meadow Dr Unit Lot 170
- Poplar Plan at Meadows Edge - Townhomes
- 1008 Oak Meadow Dr Unit Lot 105
- 542 Sand Ridge Rd
- 1037 Oak Meadow Dr Unit Lot 167
- 1096 Oak Meadow Dr Unit Lot 126
- 609 Trawler Bay Ct
- 1512 Stoney Grove Ct






