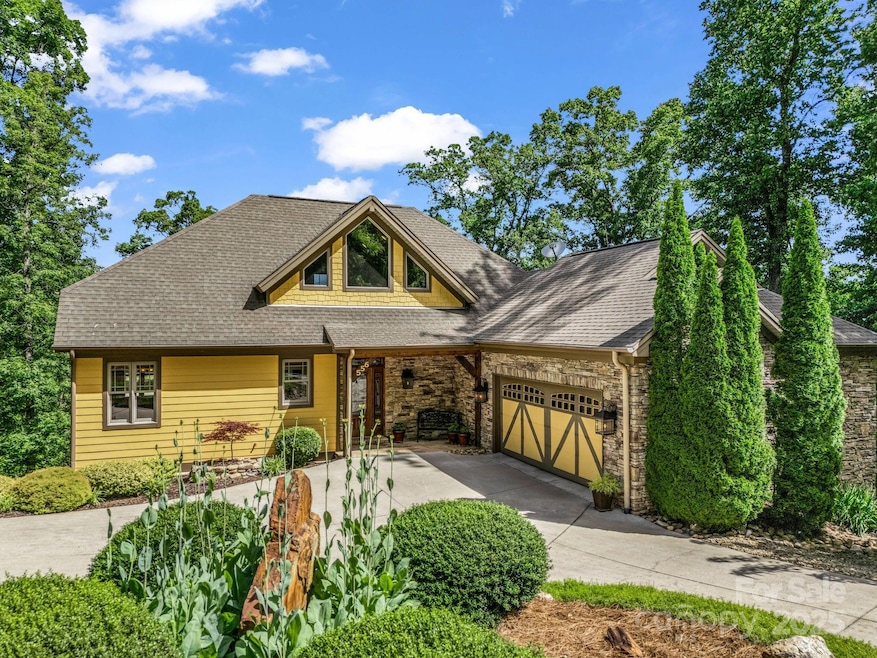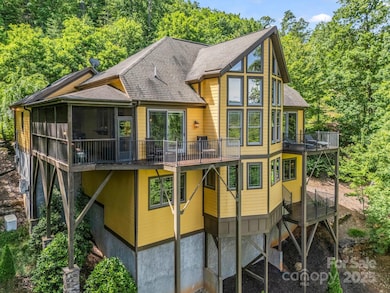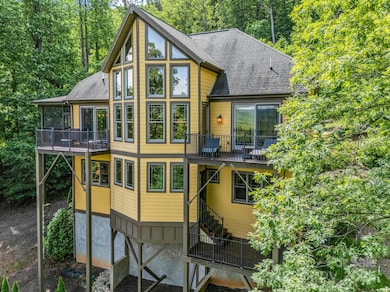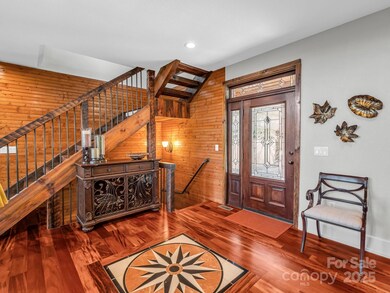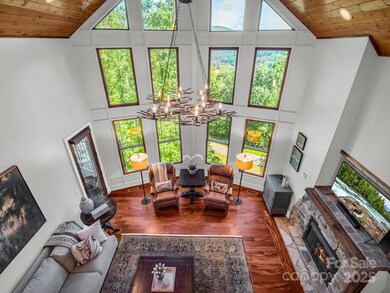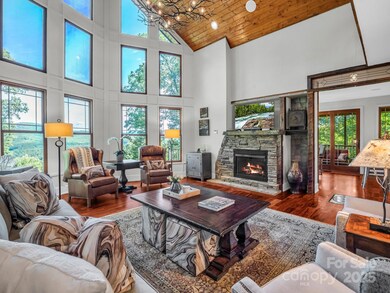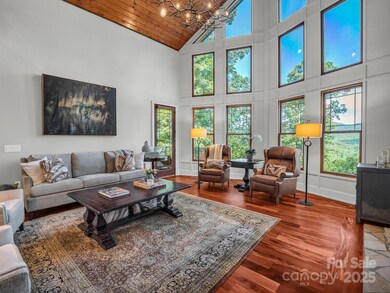556 High Pines Loop Lake Lure, NC 28746
Estimated payment $4,975/month
Highlights
- Fitness Center
- Mountain View
- Deck
- In Ground Pool
- Clubhouse
- Contemporary Architecture
About This Home
Stunning 3BR/3.5BA custom home with 3,622 SF, offered at \$850,000. Adjacent Lot #151 and media room furniture included. Enjoy long-range mountain views, Tigerwood floors, 30-ft open beam ceiling in the great room. The custom stone entry features a reclaimed wood door with leaded glass. Kitchen with granite counters, backsplash, and stainless appliances. The primary suite has tray ceiling, deck access, walk-in shower, jetted tub, and granite tile floors. Includes a loft with barn wood stairs and A/C, home office/studio with views, custom wine rack, and an oversized media room with surround sound. Outdoor spaces include Ipe decks, a screened porch with an oversized grill, and multiple view-facing balconies. Solid core doors, custom windows, and window treatments. Wired for whole-home audio and prewired for security. Wood-paneled garage with built-in workbench. Whole-house Generac generator. Balconies reinforced with steel columns and beams, Porch & balcony furniture included. Must See Property. Just minutes from 5 restaurants, 2 championship golf courses, grocery/convenience stores.
Listing Agent
Pinnacle Sothebys International Realty Brokerage Email: ken@carolinaland.com License #169568 Listed on: 05/26/2025

Home Details
Home Type
- Single Family
Est. Annual Taxes
- $3,432
Year Built
- Built in 2008
Lot Details
- Corner Lot
- Wooded Lot
- Additional Parcels
HOA Fees
- $200 Monthly HOA Fees
Parking
- 2 Car Attached Garage
- Basement Garage
- Driveway
Home Design
- Contemporary Architecture
- Composition Roof
- Stone Veneer
Interior Spaces
- 1.5-Story Property
- Wired For Data
- Ceiling Fan
- Great Room with Fireplace
- Mountain Views
- Dishwasher
- Laundry Room
Flooring
- Wood
- Tile
Bedrooms and Bathrooms
- Walk-In Closet
Finished Basement
- Walk-Out Basement
- Interior and Exterior Basement Entry
- Natural lighting in basement
Outdoor Features
- In Ground Pool
- Deck
- Covered Patio or Porch
Utilities
- Central Heating and Cooling System
- Heat Pump System
- Power Generator
- Propane
- Septic Tank
- Fiber Optics Available
Listing and Financial Details
- Assessor Parcel Number 1638882
Community Details
Overview
- Ed Nunez Association, Phone Number (828) 698-2400
- Vista At Bills Mountain Subdivision
- Mandatory home owners association
Amenities
- Clubhouse
Recreation
- Tennis Courts
- Fitness Center
- Community Pool
Map
Home Values in the Area
Average Home Value in this Area
Tax History
| Year | Tax Paid | Tax Assessment Tax Assessment Total Assessment is a certain percentage of the fair market value that is determined by local assessors to be the total taxable value of land and additions on the property. | Land | Improvement |
|---|---|---|---|---|
| 2025 | $3,432 | $593,100 | $103,700 | $489,400 |
| 2024 | $3,295 | $593,100 | $103,700 | $489,400 |
| 2023 | $2,770 | $593,100 | $103,700 | $489,400 |
| 2022 | $2,770 | $389,100 | $78,000 | $311,100 |
| 2021 | $275 | $389,100 | $78,000 | $311,100 |
| 2020 | $2,745 | $389,100 | $78,000 | $311,100 |
| 2019 | $2,737 | $389,100 | $78,000 | $311,100 |
| 2018 | $2,823 | $396,000 | $91,000 | $305,000 |
| 2016 | $2,761 | $396,000 | $91,000 | $305,000 |
| 2013 | -- | $376,000 | $91,000 | $285,000 |
Property History
| Date | Event | Price | Change | Sq Ft Price |
|---|---|---|---|---|
| 08/27/2025 08/27/25 | Price Changed | $850,000 | -10.5% | $235 / Sq Ft |
| 05/26/2025 05/26/25 | For Sale | $950,000 | -- | $262 / Sq Ft |
Purchase History
| Date | Type | Sale Price | Title Company |
|---|---|---|---|
| Warranty Deed | -- | None Listed On Document | |
| Warranty Deed | -- | None Listed On Document | |
| Quit Claim Deed | -- | None Available | |
| Special Warranty Deed | $270,000 | -- | |
| Quit Claim Deed | -- | -- |
Source: Canopy MLS (Canopy Realtor® Association)
MLS Number: 4239460
APN: 1638882
- 246 Half Moon Mile None
- 0 Half Moon Mile None Unit 122 CAR4277430
- 0 Golden Ridge Dr Unit CAR4274892
- 0 Golden Ridge Dr Unit CAR4223737
- 0 Golden Ridge Dr Unit 134 CAR4182206
- 0 Golden Ridge Dr Unit 133 CAR4157200
- 0 Golden Ridge Dr Unit 131 CAR4103089
- 0 High Pines Loop Unit 151 CAR4283009
- 0 High Pines Loop Unit 158 CAR4243200
- 0 High Pines Loop Unit 162 CAR4243188
- 0 High Pines Loop Unit 157 CAR4197721
- 174 Ridge Rd
- 148 Red Hawk Knoll Unit 12
- 0 Bills Mountain Trail Unit 23668403
- 0 Bills Mountain Trail Unit CAR4255675
- 0 Bills Mountain Trail Unit 7 CAR4220803
- 1111 Bills Creek Rd
- 241 Rock Ledge Dr
- Lot 236 Rock Ledge Dr
- 117 Laurel Lakes Pkwy
- 297 Paradise Point
- 110 Harbor
- 239 Maple St
- 476 Front Ridge Cir
- 147 Woodland Dr Unit 8
- 265 Lewis Creek Dr
- 1469 Old Fort Rd
- 112 Carriage Place Unit 1
- 122 Carriage Place Unit 2
- 881 Peniel Rd
- 154 Laurel Haven Rd
- 106 Bishop Cove Rd Unit ID1264826P
- 54 Holland Dr
- 1522 Bent Oaks Ln
- 97 Enterprise Dr
- 136 Graveyard Rd
- 36 Randall Dr Unit ID1232018P
- 3054 Poors Ford Rd
- 188 Dawn Dr
- 204 Terrys Gap Loop Rd Unit ID1265153P
