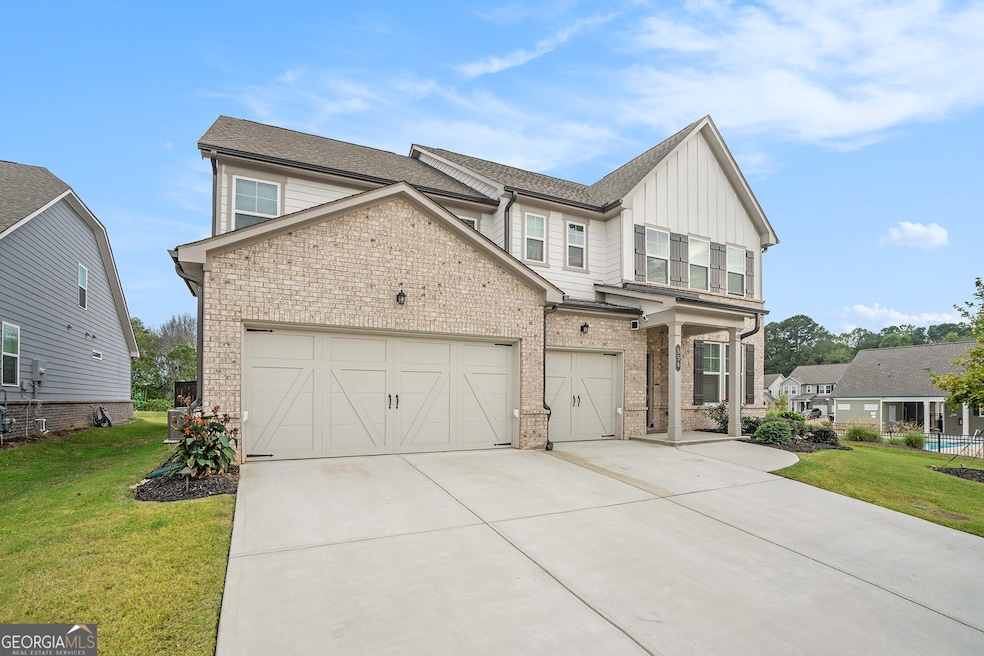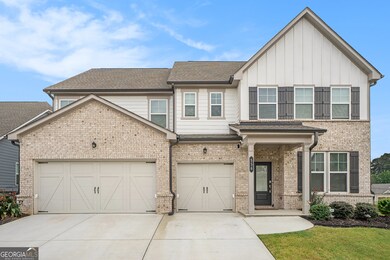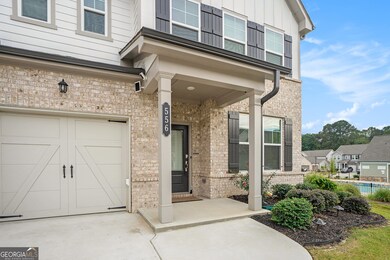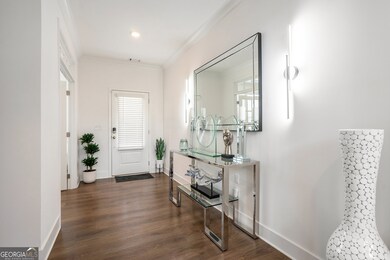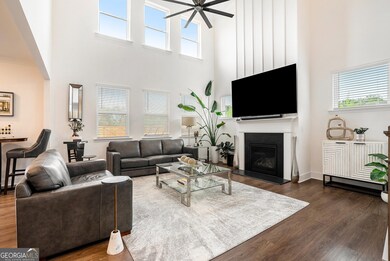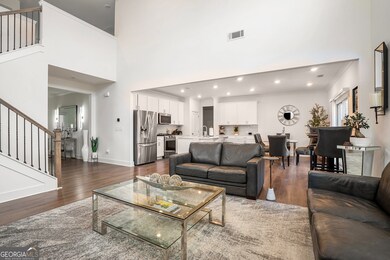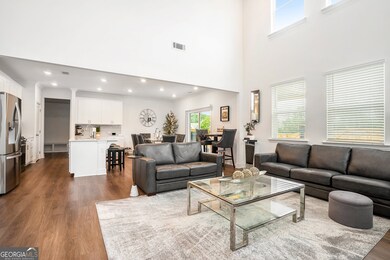556 Hyde Ridge Trail Loganville, GA 30052
Estimated payment $3,363/month
Highlights
- Clubhouse
- Private Lot
- Loft
- Trip Elementary School Rated A
- Traditional Architecture
- 1 Fireplace
About This Home
Like New & Move-In Ready! This beautifully maintained 5-bedroom, 3.5-bath home offers everything today's buyers are looking for. The open floor plan features soaring 10+ ft ceilings on the main level, a bedroom with full bath on the main, and a spacious loft upstairs. The primary suite is conveniently located near the laundry room-no more hauling clothes up and down stairs! The chef's kitchen flows seamlessly into the living area, opening to a large, level backyard-perfect for relaxing under the shade or gathering around the fire pit at night. With a 3-car garage, thoughtful design, and just 2 years young, this home feels brand new. Immaculately cared for and move-in ready, this is truly a must-see! Professional photos will be uploaded 9/26 and showings to begin Monday 9/29.
Home Details
Home Type
- Single Family
Est. Annual Taxes
- $6,895
Year Built
- Built in 2023
Lot Details
- 9,583 Sq Ft Lot
- Back Yard Fenced
- Private Lot
- Corner Lot
- Level Lot
HOA Fees
- $50 Monthly HOA Fees
Parking
- 3 Car Garage
Home Design
- Traditional Architecture
- Slab Foundation
- Wood Siding
Interior Spaces
- 2,940 Sq Ft Home
- 2-Story Property
- Ceiling Fan
- 1 Fireplace
- Entrance Foyer
- Great Room
- Family Room
- Home Office
- Loft
Kitchen
- Breakfast Area or Nook
- Dishwasher
- Kitchen Island
Bedrooms and Bathrooms
- Walk-In Closet
- Double Vanity
Laundry
- Laundry Room
- Laundry in Hall
- Laundry on upper level
Schools
- Trip Elementary School
- Bay Creek Middle School
- Grayson High School
Additional Features
- Property is near schools
- Central Heating and Cooling System
Community Details
Overview
- Westgate Subdivision
Amenities
- Clubhouse
Recreation
- Community Pool
Map
Home Values in the Area
Average Home Value in this Area
Tax History
| Year | Tax Paid | Tax Assessment Tax Assessment Total Assessment is a certain percentage of the fair market value that is determined by local assessors to be the total taxable value of land and additions on the property. | Land | Improvement |
|---|---|---|---|---|
| 2025 | $7,346 | $208,160 | $30,000 | $178,160 |
| 2024 | $7,346 | $198,840 | $30,000 | $168,840 |
Property History
| Date | Event | Price | List to Sale | Price per Sq Ft |
|---|---|---|---|---|
| 09/29/2025 09/29/25 | For Sale | $520,000 | -- | $177 / Sq Ft |
Source: Georgia MLS
MLS Number: 10611158
APN: 5-133-339
- 3010 Westgate Park Dr
- 2700 Westgate Park Dr
- 305 Sterling Creek Way
- 3593 Dover Run Ln
- 2720 Meadow Gate Way
- 495 Sterling Creek Way
- 625 Hope Hollow Rd
- 802 Cooper Rd
- 2606 Dorset Ln
- 2473 Rathburn Cir
- 345 McKenzie Grace Ln
- 2584 Loganville Hwy
- 2631 Livingston Ct
- 525 Cooper Rd
- 2634 Bay Crest Ln
- 523 Besra Dr
- 5191 Loganville Hwy
- 2521 Livingston Ct
- 3230 Westgate Park Dr
- 3140 Westgate Park Dr
- 3030 Westgate Park Dr
- 495 Sterling Creek Way
- 2710 Meadow Gate Way
- 3662 Dover Run Ln
- 3683 Dover Run Ln
- 2905 Meadow Gate Way
- 522 Pecan Creek Way
- 3370 Westgate Park Dr
- 2251 Chance Ln
- 777 Sunset Down Ct SW
- 540 Langley Creek Dr
- 790 Stonebranch Dr
- 2665 Mourning Dove Dr
- 731 Langley Farms Dr
- 692 Heritage Post Ln
- 2492 Herring Woods Trail
- 2962 Hawthorn Farm Blvd
- 141 Brownsmill Dr
