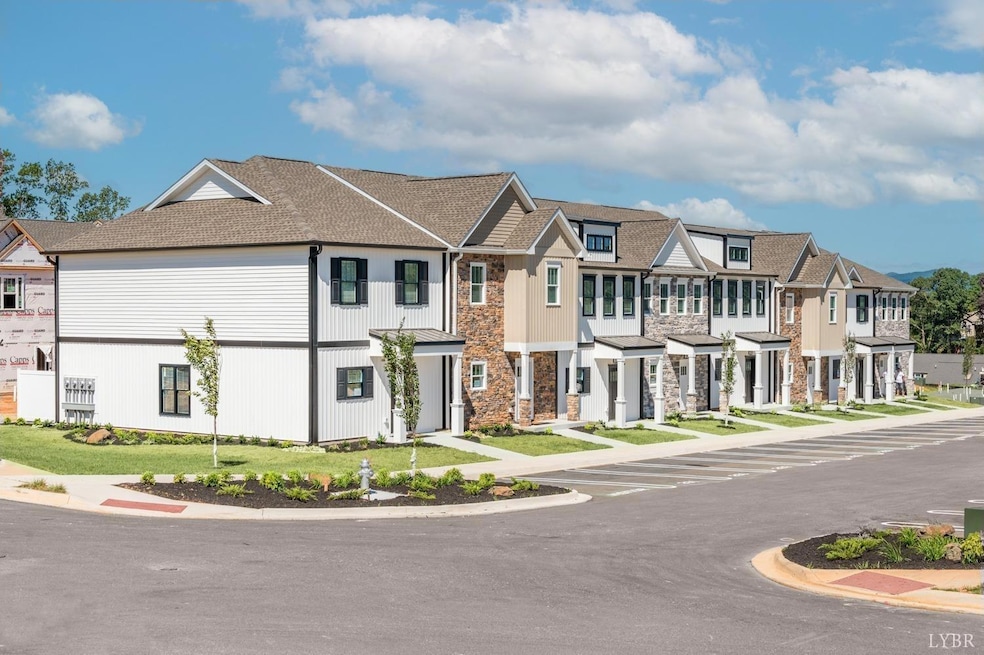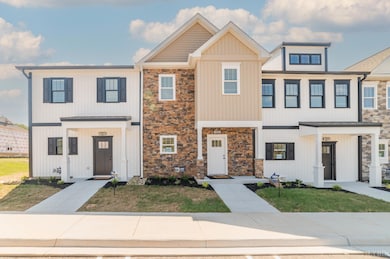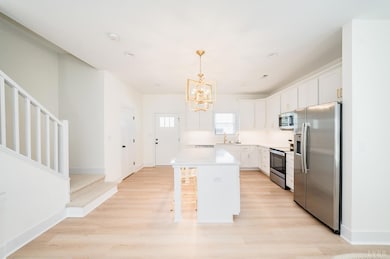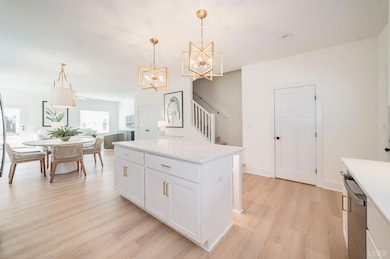
556 Leesville Rd Unit 1108 Lynchburg, VA 24502
Highlights
- Walk-In Closet
- Vinyl Plank Flooring
- High Speed Internet
- Landscaped
- Ceiling Fan
About This Home
As of June 2025Welcome to Heritage Pointe, Lynchburg's newest and inviting townhome community. Step into our charming 3-bed, 2.5-bath townhome with a spacious open concept kitchen. Featuring quartz countertops, tile backsplash, and a free standing island with with seating and prep space. Stainless steel appliances, including a refrigerator. Enjoy well-lit living areas with modern lighting fixtures and vaulted ceilings in each bedroom. The master closet offers style and practicality. Luxury vinyl plank flooring on each level.
Last Agent to Sell the Property
Jill Rufus
eXp Realty LLC-Stafford License #0225249850 Listed on: 04/17/2025

Last Buyer's Agent
Jill Rufus
eXp Realty LLC-Stafford License #0225249850 Listed on: 04/17/2025

Townhouse Details
Home Type
- Townhome
Est. Annual Taxes
- $2,400
Year Built
- Built in 2023
Lot Details
- 4,487 Sq Ft Lot
- Landscaped
HOA Fees
- $100 Monthly HOA Fees
Home Design
- Slab Foundation
- Shingle Roof
Interior Spaces
- 1,600 Sq Ft Home
- 2-Story Property
- Ceiling Fan
- Laundry on main level
Kitchen
- Electric Range
- Microwave
- Dishwasher
Flooring
- Carpet
- Vinyl Plank
Bedrooms and Bathrooms
- Walk-In Closet
Attic
- Attic Access Panel
- Pull Down Stairs to Attic
Schools
- Heritage Elementary School
- Sandusky Midl Middle School
- Heritage High School
Utilities
- Heat Pump System
- Electric Water Heater
- High Speed Internet
- Cable TV Available
Community Details
Overview
- Association fees include grounds maintenance, neighborhood lights, parking, playground, snow removal, trash
- Heritage Pointe Subdivision
Building Details
- Net Lease
Ownership History
Purchase Details
Home Financials for this Owner
Home Financials are based on the most recent Mortgage that was taken out on this home.Purchase Details
Home Financials for this Owner
Home Financials are based on the most recent Mortgage that was taken out on this home.Purchase Details
Home Financials for this Owner
Home Financials are based on the most recent Mortgage that was taken out on this home.Similar Homes in Lynchburg, VA
Home Values in the Area
Average Home Value in this Area
Purchase History
| Date | Type | Sale Price | Title Company |
|---|---|---|---|
| Warranty Deed | -- | Old Republic National Title In | |
| Deed | $308,900 | Old Republic National Title | |
| Deed | $300,000 | Advantage Title & Closing |
Mortgage History
| Date | Status | Loan Amount | Loan Type |
|---|---|---|---|
| Previous Owner | $247,100 | New Conventional |
Property History
| Date | Event | Price | Change | Sq Ft Price |
|---|---|---|---|---|
| 06/17/2025 06/17/25 | Sold | $308,900 | -0.4% | $193 / Sq Ft |
| 04/17/2025 04/17/25 | Pending | -- | -- | -- |
| 04/17/2025 04/17/25 | For Sale | $310,000 | +3.3% | $194 / Sq Ft |
| 01/02/2024 01/02/24 | Sold | $300,000 | +3.4% | $188 / Sq Ft |
| 07/10/2023 07/10/23 | Pending | -- | -- | -- |
| 07/07/2023 07/07/23 | For Sale | $290,000 | -- | $181 / Sq Ft |
Tax History Compared to Growth
Tax History
| Year | Tax Paid | Tax Assessment Tax Assessment Total Assessment is a certain percentage of the fair market value that is determined by local assessors to be the total taxable value of land and additions on the property. | Land | Improvement |
|---|---|---|---|---|
| 2024 | $2,451 | $275,400 | $35,000 | $240,400 |
| 2023 | $617 | $69,300 | $35,000 | $34,300 |
| 2022 | $103 | $10,000 | $10,000 | $0 |
| 2021 | $111 | $10,000 | $10,000 | $0 |
| 2020 | $111 | $10,000 | $10,000 | $0 |
| 2019 | $111 | $10,000 | $10,000 | $0 |
| 2018 | $83 | $10,000 | $10,000 | $0 |
Agents Affiliated with this Home
-
J
Seller's Agent in 2025
Jill Rufus
eXp Realty LLC-Stafford
Map
Source: Lynchburg Association of REALTORS®
MLS Number: 358649
APN: 255-22-012
- 556 Leesville Rd Unit 1008
- 556 Leesville Rd Unit 907
- 556 Leesville Rd Unit 401
- 556 Leesville Rd Unit 304
- 1026 Misty Mountain Rd
- 536 Leesville Rd Unit 308
- 536 Leesville Rd Unit 303
- 536 Leesville Rd Unit 302
- 536 Leesville Rd Unit 301
- 1002 Grand View Cir
- 587 Leesville Rd
- 624 Leesville Rd
- 94 Gatlin St
- 7505 Timberlake Rd
- 607 Middle St
- 7521-7525 Timberlake Rd
- 657 Leesville Rd
- 103 North St
- 2004 Wards Ferry Rd Unit 15
- 1900 Wards Ferry Rd






