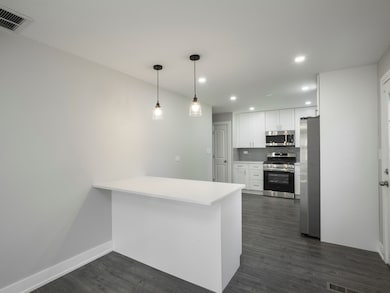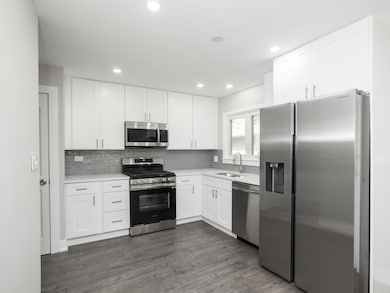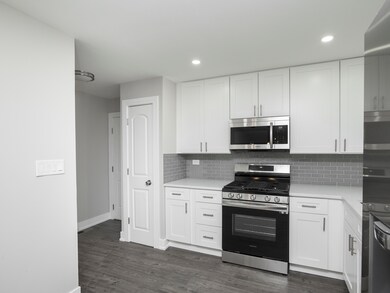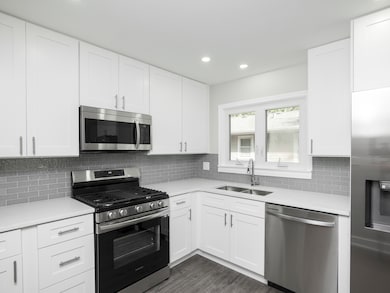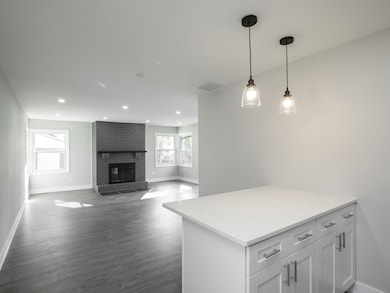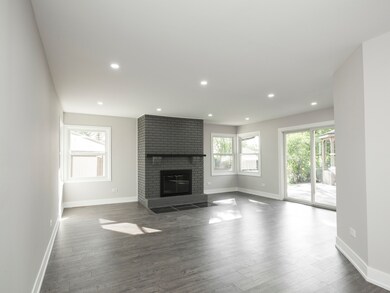
556 Middlebury Ln Elk Grove Village, IL 60007
Elk Grove Village East NeighborhoodAbout This Home
As of December 2022"Outstanding "mid-century" home with modern home with modern amenities. This 4-bedroom, 2 full baths ranch has 1 1/2 car garage, side apron. Fenced in lot. King size deck with gazebo. New front door. Newer windows, siding, furnace/ac and brand-new hot water tank. Interior is spectacular. This home features brand new kitchen with 42" white shaker cabs, quartz counter, tiled backsplash, deep SS sink and all new SS appliances. Breakfast bar and can lighting. both baths total updated with new tub, new shower base, ceramic walls and floors, new vanities, counter tops, plumbing fixtures, laminate floors t/o. 5.25 baseboard t/o, new interior 2 panel doors t/o. LR/FR have custom canned lights. Custom all brick fireplace. It's an amazing home. Come see. Minutes to major expressway, shopping. Awesome schools & park district.
Last Agent to Sell the Property
RE/MAX Suburban License #471005190 Listed on: 08/15/2022

Home Details
Home Type
Single Family
Est. Annual Taxes
$7,618
Year Built
1962
Lot Details
0
Parking
1
Listing Details
- Property Type: Residential
- Property Type: Detached Single
- Type Detached: 1 Story
- Ownership: Fee Simple
- ArchitecturalStyle: Ranch
- New Construction: No
- Property Sub-Type: 1 Story
- Year Built: 1962
- Age: 51-60 Years
- Built Before 1978 (Y/N): Yes
- Disability Access and/or Equipped: No
- General Information: None
- Rebuilt (Y/N): No
- Rehab (Y/N): No
- ResoPropertyType: Residential
- Special Features: None
- Property Sub Type: Detached
Interior Features
- Basement: None
- Full Bathrooms: 2
- Total Bathrooms: 2
- Total Bedrooms: 4
- Fireplaces: 1
- LivingArea: 1709
- Room Type: No additional rooms
- Estimated Total Finished Sq Ft: 0
- Assessed Sq Ft: 1709
- Basement Description: None
- Basement Bathrooms: No
- Below Grade Bedrooms: 0
- Total Sq Ft: 0
- Fireplace Location: Family Room
- Total Sq Ft: 0
- ResoLivingAreaSource: Assessor
Exterior Features
- Foundation Details: Concrete Perimeter
- List Price: 364900
- Roof: Asphalt
- Waterfront: No
- Exterior Building Type: Brick
Garage/Parking
- Garage Spaces: 1
- Number of Cars: 1
- Driveway: Asphalt
- Garage On-Site: Yes
- Garage Ownership: Owned
- Garage Type: Attached
- Parking: Garage
Utilities
- Sewer: Public Sewer
- Cooling: Central Air
- Heating: Forced Air
- Water Source: Lake Michigan
Condo/Co-op/Association
- Association Fee Frequency: Not Applicable
- Master Association Fee Frequency: Not Required
Fee Information
- Association Fee Includes: None
Schools
- Elementary School: Ridge Family Center For Learning
- High School: Elk Grove High School
- Middle/Junior School: Grove Junior High School
- Middle/Junior School District: 59
Lot Info
- Lot Size Acres: 0.18
- Lot Dimensions: 71X111X70X111
- Rural (Y/N): N
- Lot Size: Less Than .25 Acre
- Special Assessments: N
Rental Info
- Board Number: 10
Tax Info
- Tax Annual Amount: 7806.87
- Tax Year: 2020
- Tax Exemptions: None
Ownership History
Purchase Details
Home Financials for this Owner
Home Financials are based on the most recent Mortgage that was taken out on this home.Purchase Details
Home Financials for this Owner
Home Financials are based on the most recent Mortgage that was taken out on this home.Purchase Details
Purchase Details
Similar Homes in Elk Grove Village, IL
Home Values in the Area
Average Home Value in this Area
Purchase History
| Date | Type | Sale Price | Title Company |
|---|---|---|---|
| Warranty Deed | $355,000 | None Listed On Document | |
| Warranty Deed | $355,000 | -- | |
| Special Warranty Deed | $270,000 | None Listed On Document | |
| Trustee Deed | -- | None Listed On Document | |
| Interfamily Deed Transfer | -- | -- |
Mortgage History
| Date | Status | Loan Amount | Loan Type |
|---|---|---|---|
| Open | $343,151 | FHA | |
| Closed | $343,151 | FHA | |
| Previous Owner | $372,000 | Reverse Mortgage Home Equity Conversion Mortgage |
Property History
| Date | Event | Price | Change | Sq Ft Price |
|---|---|---|---|---|
| 12/30/2022 12/30/22 | Sold | $355,000 | -2.7% | $208 / Sq Ft |
| 12/08/2022 12/08/22 | Pending | -- | -- | -- |
| 11/03/2022 11/03/22 | For Sale | $364,900 | 0.0% | $214 / Sq Ft |
| 10/20/2022 10/20/22 | Pending | -- | -- | -- |
| 10/18/2022 10/18/22 | Price Changed | $364,900 | -1.4% | $214 / Sq Ft |
| 09/21/2022 09/21/22 | Price Changed | $369,900 | -1.3% | $216 / Sq Ft |
| 09/02/2022 09/02/22 | For Sale | $374,900 | 0.0% | $219 / Sq Ft |
| 08/24/2022 08/24/22 | Pending | -- | -- | -- |
| 08/15/2022 08/15/22 | For Sale | $374,900 | +38.9% | $219 / Sq Ft |
| 04/27/2022 04/27/22 | Sold | $270,000 | -3.5% | $158 / Sq Ft |
| 04/06/2022 04/06/22 | Pending | -- | -- | -- |
| 03/29/2022 03/29/22 | For Sale | $279,900 | -- | $164 / Sq Ft |
Tax History Compared to Growth
Tax History
| Year | Tax Paid | Tax Assessment Tax Assessment Total Assessment is a certain percentage of the fair market value that is determined by local assessors to be the total taxable value of land and additions on the property. | Land | Improvement |
|---|---|---|---|---|
| 2024 | $7,618 | $30,000 | $6,160 | $23,840 |
| 2023 | $7,330 | $30,000 | $6,160 | $23,840 |
| 2022 | $7,330 | $30,000 | $6,160 | $23,840 |
| 2021 | $8,104 | $29,194 | $3,850 | $25,344 |
| 2020 | $7,807 | $29,194 | $3,850 | $25,344 |
| 2019 | $7,897 | $32,438 | $3,850 | $28,588 |
| 2018 | $7,267 | $26,492 | $3,465 | $23,027 |
| 2017 | $7,215 | $26,492 | $3,465 | $23,027 |
| 2016 | $2,989 | $26,492 | $3,465 | $23,027 |
| 2015 | $3,305 | $23,952 | $2,887 | $21,065 |
| 2014 | $6,325 | $23,952 | $2,887 | $21,065 |
| 2013 | $3,193 | $23,952 | $2,887 | $21,065 |
Agents Affiliated with this Home
-

Seller's Agent in 2022
Timothy Winfrey
RE/MAX Suburban
(630) 674-8371
4 in this area
194 Total Sales
-

Seller's Agent in 2022
Ryan Smith
RE/MAX Premier
(312) 810-9680
1 in this area
804 Total Sales
-

Buyer's Agent in 2022
Michael Harczak
Coldwell Banker Realty
(708) 917-0751
1 in this area
79 Total Sales
Map
Source: Midwest Real Estate Data (MRED)
MLS Number: 11491717
APN: 08-28-307-021-0000
- 595 W Elk Grove Blvd
- 534 Grosvener Ln
- 700 Delphia Ave
- 301 Forest View Ave
- 370 E Elk Grove Blvd
- 249 S Arlington Heights Rd
- 910 Lonsdale Rd
- 513 Laurel St
- 27 Keswick Rd
- 930 Wilshire Ave
- 642 Burgundy Ct Unit A
- 76 Grange Rd
- 675 Versailles Cir Unit D
- 468 Birchwood Ave
- 520 Landmeier Rd
- 69 Grange Rd
- 119 Boardwalk St Unit 1W
- 546 Landmeier Rd
- 735 Wellington Ave Unit U2
- 57 Brantwood Ave

