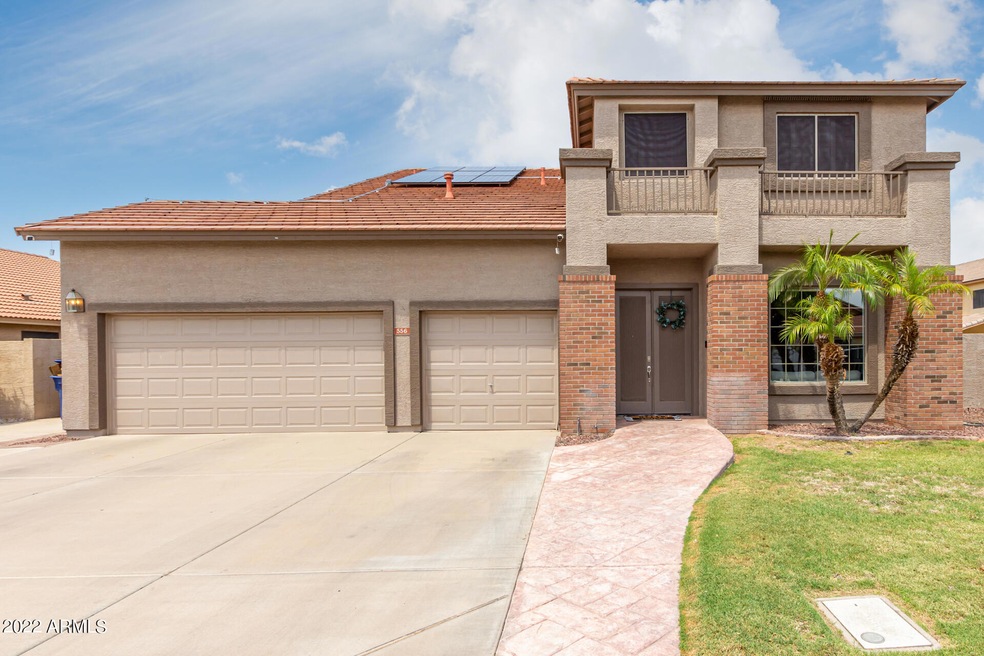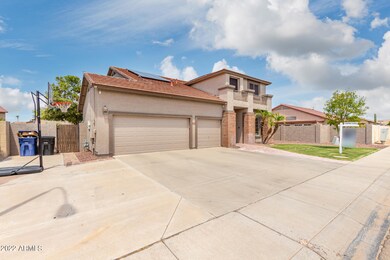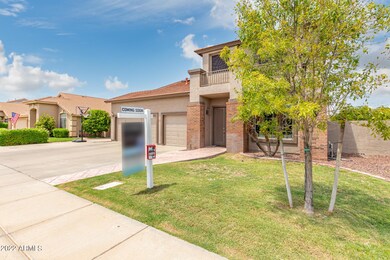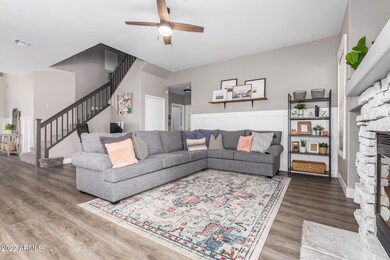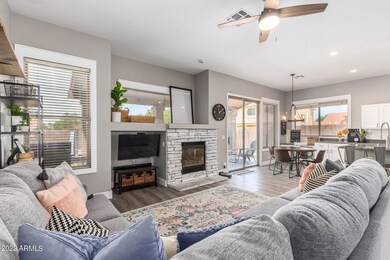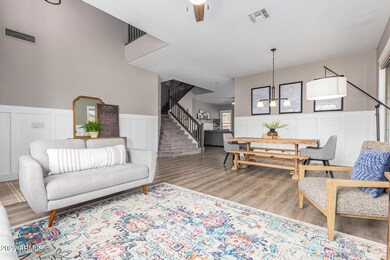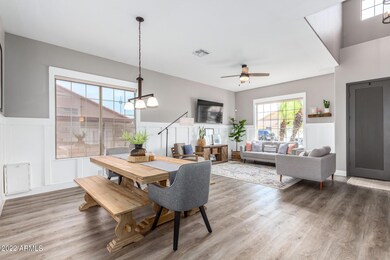
556 N Newport St Chandler, AZ 85225
East Chandler NeighborhoodHighlights
- Private Pool
- Solar Power System
- Granite Countertops
- Willis Junior High School Rated A-
- Vaulted Ceiling
- No HOA
About This Home
As of September 2022Get ready to own this energy-efficient home with everything you've been looking for! This gem offers a 3-car garage, extended driveway, and brick accents. Take a look inside to discover wood-look flooring, plantation shutters in all the right windows, vaulted ceilings, upscale ceiling fans/light fixtures, and a lively living/dining room. Spacious great room has a charming stone fireplace and sliding glass to the back patio. Elegant kitchen is equipped with ample white cabinets, glossy SS appliances, granite counters, subway tile backsplash, and a center island with a breakfast bar. Perfectly-sized main suite is filled with natural light and comprises plush carpet, a spotless ensuite with dual sinks, and mirrored-doors walk-in closet. Take a quick dip in the sparkling pool or have a cool drink under the covered patio. Create lasting memories in the delightful backyard. Call now!
Last Agent to Sell the Property
Balboa Realty, LLC License #SA689837000 Listed on: 07/21/2022
Home Details
Home Type
- Single Family
Est. Annual Taxes
- $2,509
Year Built
- Built in 1996
Lot Details
- 8,621 Sq Ft Lot
- Block Wall Fence
- Front and Back Yard Sprinklers
- Grass Covered Lot
Parking
- 3 Car Direct Access Garage
- 4 Open Parking Spaces
- Garage Door Opener
Home Design
- Wood Frame Construction
- Tile Roof
- Stucco
Interior Spaces
- 2,676 Sq Ft Home
- 2-Story Property
- Vaulted Ceiling
- Ceiling Fan
- Gas Fireplace
- Double Pane Windows
- Solar Screens
- Living Room with Fireplace
- Security System Owned
- Washer and Dryer Hookup
Kitchen
- Kitchen Updated in 2021
- Eat-In Kitchen
- Breakfast Bar
- Built-In Microwave
- Kitchen Island
- Granite Countertops
Flooring
- Floors Updated in 2021
- Carpet
- Vinyl
Bedrooms and Bathrooms
- 4 Bedrooms
- Primary Bathroom is a Full Bathroom
- 3 Bathrooms
- Dual Vanity Sinks in Primary Bathroom
- Bathtub With Separate Shower Stall
Eco-Friendly Details
- Solar Power System
Pool
- Private Pool
- Pool Pump
Outdoor Features
- Covered Patio or Porch
- Playground
Schools
- Sanborn Elementary School
- Willis Junior High School
- Chandler High School
Utilities
- Central Air
- Heating System Uses Natural Gas
- Wiring Updated in 2021
- High Speed Internet
- Cable TV Available
Community Details
- No Home Owners Association
- Association fees include no fees
- Built by GREYSTONE HOMES
- Tradition Unit 3 Subdivision
Listing and Financial Details
- Tax Lot 422
- Assessor Parcel Number 310-07-365
Ownership History
Purchase Details
Home Financials for this Owner
Home Financials are based on the most recent Mortgage that was taken out on this home.Purchase Details
Home Financials for this Owner
Home Financials are based on the most recent Mortgage that was taken out on this home.Purchase Details
Purchase Details
Home Financials for this Owner
Home Financials are based on the most recent Mortgage that was taken out on this home.Purchase Details
Home Financials for this Owner
Home Financials are based on the most recent Mortgage that was taken out on this home.Purchase Details
Purchase Details
Home Financials for this Owner
Home Financials are based on the most recent Mortgage that was taken out on this home.Purchase Details
Home Financials for this Owner
Home Financials are based on the most recent Mortgage that was taken out on this home.Similar Homes in the area
Home Values in the Area
Average Home Value in this Area
Purchase History
| Date | Type | Sale Price | Title Company |
|---|---|---|---|
| Warranty Deed | $620,000 | Driggs Title Agency | |
| Interfamily Deed Transfer | -- | Old Republic Title Agency | |
| Warranty Deed | $370,000 | Old Republic Title Agency | |
| Interfamily Deed Transfer | -- | Lawyers Title Of Arizona Inc | |
| Warranty Deed | $338,000 | None Available | |
| Warranty Deed | $325,000 | None Available | |
| Interfamily Deed Transfer | -- | None Available | |
| Warranty Deed | $224,000 | Chicago Title Insurance Co | |
| Warranty Deed | $170,339 | First American Title |
Mortgage History
| Date | Status | Loan Amount | Loan Type |
|---|---|---|---|
| Open | $650,000 | VA | |
| Closed | $440,000 | VA | |
| Previous Owner | $25,000 | Credit Line Revolving | |
| Previous Owner | $336,200 | New Conventional | |
| Previous Owner | $333,000 | New Conventional | |
| Previous Owner | $304,200 | New Conventional | |
| Previous Owner | $150,000,000 | Purchase Money Mortgage | |
| Previous Owner | $298,743 | VA | |
| Previous Owner | $296,183 | New Conventional | |
| Previous Owner | $329,300 | Unknown | |
| Previous Owner | $43,000 | Credit Line Revolving | |
| Previous Owner | $50,000 | Stand Alone Second | |
| Previous Owner | $240,000 | Unknown | |
| Previous Owner | $50,000 | Credit Line Revolving | |
| Previous Owner | $178,200 | Unknown | |
| Previous Owner | $179,200 | New Conventional | |
| Previous Owner | $136,250 | New Conventional | |
| Closed | $22,350 | No Value Available |
Property History
| Date | Event | Price | Change | Sq Ft Price |
|---|---|---|---|---|
| 09/06/2022 09/06/22 | Sold | $620,000 | -4.6% | $232 / Sq Ft |
| 08/09/2022 08/09/22 | Price Changed | $650,000 | -7.1% | $243 / Sq Ft |
| 08/02/2022 08/02/22 | Price Changed | $700,000 | -2.1% | $262 / Sq Ft |
| 07/14/2022 07/14/22 | For Sale | $715,000 | +93.2% | $267 / Sq Ft |
| 03/30/2019 03/30/19 | Sold | $370,000 | 0.0% | $138 / Sq Ft |
| 02/20/2019 02/20/19 | Pending | -- | -- | -- |
| 01/24/2019 01/24/19 | Price Changed | $369,999 | -1.3% | $138 / Sq Ft |
| 01/07/2019 01/07/19 | For Sale | $375,000 | +10.9% | $140 / Sq Ft |
| 06/27/2017 06/27/17 | Sold | $338,000 | -0.6% | $126 / Sq Ft |
| 05/31/2017 05/31/17 | Pending | -- | -- | -- |
| 05/25/2017 05/25/17 | Price Changed | $340,000 | -0.9% | $127 / Sq Ft |
| 05/12/2017 05/12/17 | Price Changed | $343,000 | -0.6% | $128 / Sq Ft |
| 04/27/2017 04/27/17 | Price Changed | $345,000 | -0.9% | $129 / Sq Ft |
| 04/20/2017 04/20/17 | Price Changed | $348,000 | -0.6% | $130 / Sq Ft |
| 04/07/2017 04/07/17 | Price Changed | $350,000 | -0.8% | $131 / Sq Ft |
| 03/23/2017 03/23/17 | For Sale | $353,000 | -- | $132 / Sq Ft |
Tax History Compared to Growth
Tax History
| Year | Tax Paid | Tax Assessment Tax Assessment Total Assessment is a certain percentage of the fair market value that is determined by local assessors to be the total taxable value of land and additions on the property. | Land | Improvement |
|---|---|---|---|---|
| 2025 | $2,293 | $32,981 | -- | -- |
| 2024 | $2,481 | $31,410 | -- | -- |
| 2023 | $2,481 | $47,400 | $9,480 | $37,920 |
| 2022 | $2,394 | $35,170 | $7,030 | $28,140 |
| 2021 | $2,509 | $33,400 | $6,680 | $26,720 |
| 2020 | $2,498 | $31,780 | $6,350 | $25,430 |
| 2019 | $2,403 | $30,160 | $6,030 | $24,130 |
| 2018 | $2,327 | $28,660 | $5,730 | $22,930 |
| 2017 | $2,595 | $27,020 | $5,400 | $21,620 |
| 2016 | $2,089 | $26,310 | $5,260 | $21,050 |
| 2015 | $2,024 | $26,660 | $5,330 | $21,330 |
Agents Affiliated with this Home
-
Tanner Crandell

Seller's Agent in 2022
Tanner Crandell
Balboa Realty, LLC
(480) 544-1539
1 in this area
102 Total Sales
-
Veronica Gonzalez

Buyer's Agent in 2022
Veronica Gonzalez
American Freedom Realty
(602) 487-0753
2 in this area
186 Total Sales
-
Richard Baird

Seller's Agent in 2019
Richard Baird
HomeSmart
(480) 220-6984
59 Total Sales
-
Trish Friberg

Seller Co-Listing Agent in 2019
Trish Friberg
HomeSmart
(602) 763-5293
101 Total Sales
-
Nicole Miraglia

Buyer's Agent in 2019
Nicole Miraglia
My Home Group
(602) 647-0037
43 Total Sales
-
J
Seller's Agent in 2017
Jacqueline Moore
Opendoor Brokerage, LLC
Map
Source: Arizona Regional Multiple Listing Service (ARMLS)
MLS Number: 6434621
APN: 310-07-365
- 524 N Leoma Ln
- 1597 E Monterey St
- 1631 E Carla Vista Dr
- 420 N Leoma Ln
- 1584 E Harrison St
- 1451 E Erie St
- 1520 E Flint St
- 1560 E Flint St
- 741 N Tower Place
- 882 N Concord Ave
- 1502 E Detroit St
- 892 N Concord Ave
- 110 N Velero St
- 242 N Crosscreek Dr
- 1030 E Detroit St
- 245 N Bedford St
- 155 N Lakeview Blvd Unit 132
- 155 N Lakeview Blvd Unit 161
- 155 N Lakeview Blvd Unit 206
- 1075 E Chandler Blvd Unit 124
