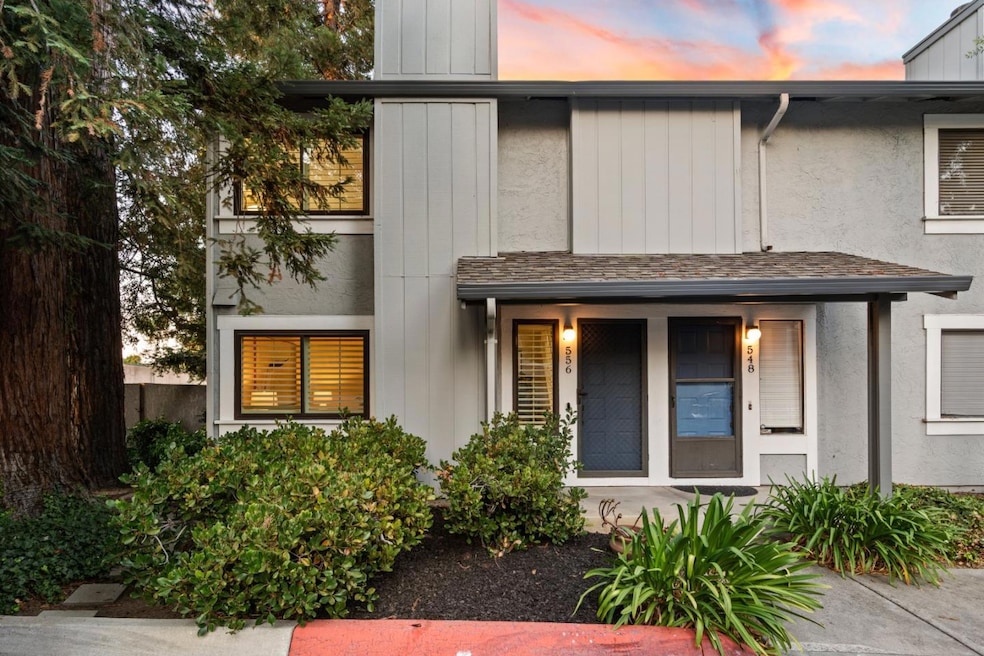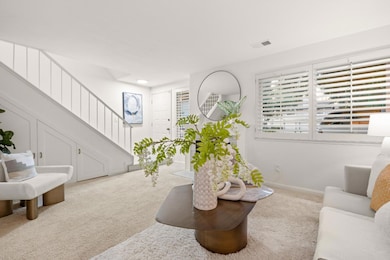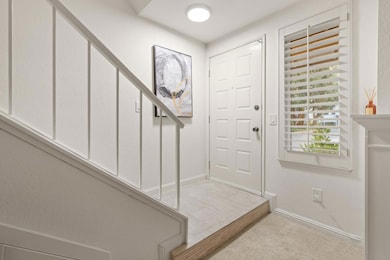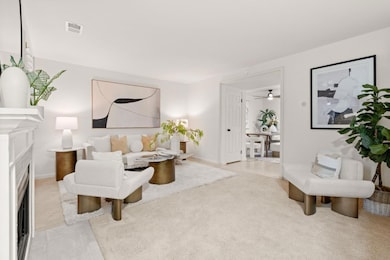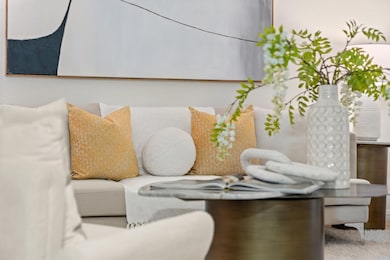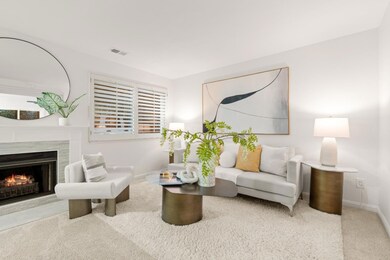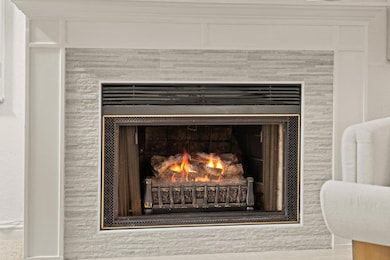556 Quail Bush Ct San Jose, CA 95117
Loma Linda NeighborhoodEstimated payment $6,291/month
Highlights
- Primary Bedroom Suite
- Traditional Architecture
- Granite Countertops
- Del Mar High School Rated A-
- End Unit
- Balcony
About This Home
Beautifully updated 2-bedroom / 2.5-bathroom end-unit townhouse in prime W. San Jose location, safe and well-maintained community. Open floor plan flows from a welcoming living room to the nice dining area and private backyard. Upgraded kitchen featuring stainless steel appliances, granite countertops, and abundant cabinetry. Elegant touches throughout the home include dual-pane windows, sun tunnel, and plantation shutters. Two spacious bedroom suites upstairs, each with its own private bathroom. Convenient half-bath serves the main level. In-unit laundry room ,detached one-car garage and the adjacent parking lot providing an extra parking space. HOA covers common area maintenance, roof, water, and garbage. Easy access to Highway 280 and San Tomas Expressway. Super short commute to Santana Row, Westfield Valley Fair, and major tech campuses. Unbeatable location with modern comfort. Come and get this move-in ready townhouse!
Townhouse Details
Home Type
- Townhome
Est. Annual Taxes
- $14,021
Year Built
- Built in 1985
Lot Details
- 566 Sq Ft Lot
- End Unit
- Wood Fence
- Grass Covered Lot
Parking
- 1 Car Detached Garage
- Guest Parking
Home Design
- Traditional Architecture
- Slab Foundation
- Wood Frame Construction
- Shingle Roof
- Composition Roof
- Stucco
Interior Spaces
- 1,117 Sq Ft Home
- 2-Story Property
- Ceiling Fan
- Double Pane Windows
- Formal Entry
- Living Room with Fireplace
- Dining Area
Kitchen
- Electric Oven
- Electric Cooktop
- Microwave
- Dishwasher
- Granite Countertops
- Disposal
Flooring
- Carpet
- Laminate
- Tile
- Vinyl
Bedrooms and Bathrooms
- 2 Bedrooms
- Primary Bedroom Suite
- Double Master Bedroom
- Remodeled Bathroom
- Granite Bathroom Countertops
- Bathtub with Shower
- Walk-in Shower
Laundry
- Laundry Room
- Electric Dryer Hookup
Outdoor Features
- Balcony
Utilities
- Forced Air Heating System
- Heating System Uses Gas
- 220 Volts
- Individual Gas Meter
- Cable TV Available
Listing and Financial Details
- Assessor Parcel Number 303-45-043
Community Details
Overview
- Property has a Home Owners Association
- Association fees include common area electricity, exterior painting, garbage, insurance - common area, landscaping / gardening, maintenance - common area, maintenance - exterior, maintenance - road, management fee, reserves, roof, sewer, water
- 82 Units
- Judro Manor Managed By Cma Association
- Built by Judro Manor Managed by CMA
Pet Policy
- Pets Allowed
Map
Home Values in the Area
Average Home Value in this Area
Tax History
| Year | Tax Paid | Tax Assessment Tax Assessment Total Assessment is a certain percentage of the fair market value that is determined by local assessors to be the total taxable value of land and additions on the property. | Land | Improvement |
|---|---|---|---|---|
| 2025 | $14,021 | $1,143,514 | $571,757 | $571,757 |
| 2024 | $14,021 | $1,121,094 | $560,547 | $560,547 |
| 2023 | $13,793 | $1,099,112 | $549,556 | $549,556 |
| 2022 | $13,655 | $1,077,562 | $538,781 | $538,781 |
| 2021 | $13,449 | $1,056,434 | $528,217 | $528,217 |
| 2020 | $13,168 | $1,045,602 | $522,801 | $522,801 |
| 2019 | $13,048 | $1,025,100 | $512,550 | $512,550 |
| 2018 | $3,710 | $264,378 | $131,442 | $132,936 |
| 2017 | $3,663 | $259,195 | $128,865 | $130,330 |
| 2016 | $3,452 | $254,114 | $126,339 | $127,775 |
| 2015 | $3,398 | $250,298 | $124,442 | $125,856 |
| 2014 | $3,266 | $245,396 | $122,005 | $123,391 |
Property History
| Date | Event | Price | List to Sale | Price per Sq Ft |
|---|---|---|---|---|
| 11/05/2025 11/05/25 | Pending | -- | -- | -- |
| 10/29/2025 10/29/25 | Off Market | $970,000 | -- | -- |
| 10/08/2025 10/08/25 | Price Changed | $970,000 | +38.8% | $868 / Sq Ft |
| 09/25/2025 09/25/25 | Price Changed | $699,000 | -27.9% | $626 / Sq Ft |
| 09/19/2025 09/19/25 | Price Changed | $970,000 | +8.0% | $868 / Sq Ft |
| 09/03/2025 09/03/25 | For Sale | $898,000 | -- | $804 / Sq Ft |
Purchase History
| Date | Type | Sale Price | Title Company |
|---|---|---|---|
| Grant Deed | $1,005,000 | Old Republic Title Co | |
| Interfamily Deed Transfer | -- | Accommodation | |
| Interfamily Deed Transfer | -- | Chicago Title Company | |
| Interfamily Deed Transfer | -- | Old Republic Title Company | |
| Interfamily Deed Transfer | -- | Old Republic Title Company | |
| Interfamily Deed Transfer | -- | -- | |
| Interfamily Deed Transfer | -- | -- |
Mortgage History
| Date | Status | Loan Amount | Loan Type |
|---|---|---|---|
| Open | $600,000 | New Conventional | |
| Previous Owner | $168,000 | New Conventional | |
| Previous Owner | $195,000 | No Value Available |
Source: MLSListings
MLS Number: ML82019655
APN: 303-45-043
- 3516 Olsen Dr
- 416 Ardis Ave
- 539 Boynton Ave
- 513 Kiely Blvd
- 431 Northlake Dr Unit 56
- 461 Northlake Dr Unit 25
- 461 Northlake Dr Unit 22
- 471 Northlake Dr Unit 15
- 55 Saratoga Ave
- 2625 Keystone Ave Unit 201
- 806 Redberry Way
- 712 Wisteria Ct
- 724 Wisteria Ct
- 2565 Estella Dr
- 581 Yale Way
- 650 Lindendale Ct
- 121 Buckingham Dr Unit 25
- 150 Saratoga Ave Unit 322
- 1957 Worthington Cir
- 323 Cypress Ave
