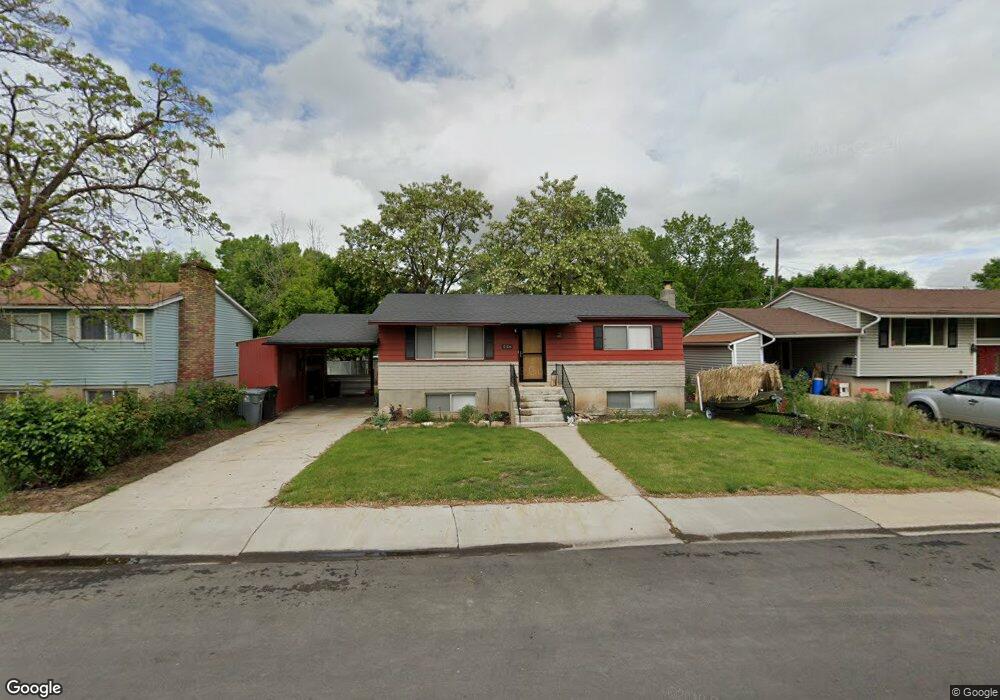556 S 170 W Springville, UT 84663
Estimated Value: $398,000 - $512,000
5
Beds
2
Baths
1,728
Sq Ft
$260/Sq Ft
Est. Value
About This Home
This home is located at 556 S 170 W, Springville, UT 84663 and is currently estimated at $450,007, approximately $260 per square foot. 556 S 170 W is a home located in Utah County with nearby schools including Meadow Brook Elementary School, Springville Junior High School, and Springville High School.
Ownership History
Date
Name
Owned For
Owner Type
Purchase Details
Closed on
Apr 30, 2024
Sold by
Tingey Jonathan and Whited Diane
Bought by
Tingey Jonathan and Tingey Brittany
Current Estimated Value
Home Financials for this Owner
Home Financials are based on the most recent Mortgage that was taken out on this home.
Original Mortgage
$25,038
Outstanding Balance
$24,686
Interest Rate
6.87%
Estimated Equity
$425,321
Purchase Details
Closed on
May 18, 2018
Sold by
Vara Jermie P and Vara Denise M
Bought by
Green Larry T and Green Amanda S
Home Financials for this Owner
Home Financials are based on the most recent Mortgage that was taken out on this home.
Original Mortgage
$245,373
Interest Rate
4.37%
Mortgage Type
FHA
Purchase Details
Closed on
Sep 13, 2017
Sold by
Vera Jermie P
Bought by
Vera Jermie P and Vera Denise M
Purchase Details
Closed on
Aug 27, 2007
Sold by
Walker Dallan C
Bought by
Walker Dallan C and Walker Nicole
Home Financials for this Owner
Home Financials are based on the most recent Mortgage that was taken out on this home.
Original Mortgage
$172,562
Interest Rate
6.74%
Mortgage Type
New Conventional
Purchase Details
Closed on
Sep 29, 2003
Sold by
Davis James Michael and Davis Dixie Lee
Bought by
Montague Mark Galen and Montague Suzanne W
Home Financials for this Owner
Home Financials are based on the most recent Mortgage that was taken out on this home.
Original Mortgage
$123,068
Interest Rate
6.22%
Mortgage Type
FHA
Purchase Details
Closed on
Sep 4, 2003
Sold by
Haggerty Robert H and Haggerty Dayna
Bought by
Rebollo Nelson and Rebollo Maria A
Home Financials for this Owner
Home Financials are based on the most recent Mortgage that was taken out on this home.
Original Mortgage
$123,068
Interest Rate
6.22%
Mortgage Type
FHA
Create a Home Valuation Report for This Property
The Home Valuation Report is an in-depth analysis detailing your home's value as well as a comparison with similar homes in the area
Home Values in the Area
Average Home Value in this Area
Purchase History
| Date | Buyer | Sale Price | Title Company |
|---|---|---|---|
| Tingey Jonathan | -- | Real Advantage Title | |
| Tingey Jonathan | -- | Inwest Title | |
| Green Larry T | -- | None Available | |
| Vera Jermie P | -- | Surety Title Agency | |
| Walker Dallan C | -- | Quality Title | |
| Walker Dallan C | -- | Inwest Title Services Inc | |
| Montague Mark Galen | -- | -- | |
| Rebollo Nelson | -- | -- |
Source: Public Records
Mortgage History
| Date | Status | Borrower | Loan Amount |
|---|---|---|---|
| Open | Tingey Jonathan | $25,038 | |
| Open | Tingey Jonathan | $417,302 | |
| Previous Owner | Green Larry T | $245,373 | |
| Previous Owner | Walker Dallan C | $172,562 | |
| Previous Owner | Montague Mark Galen | $123,068 | |
| Closed | Montague Mark Galen | $6,182 |
Source: Public Records
Tax History Compared to Growth
Tax History
| Year | Tax Paid | Tax Assessment Tax Assessment Total Assessment is a certain percentage of the fair market value that is determined by local assessors to be the total taxable value of land and additions on the property. | Land | Improvement |
|---|---|---|---|---|
| 2025 | $1,975 | $407,900 | $125,000 | $282,900 |
| 2024 | $1,975 | $202,290 | $0 | $0 |
| 2023 | $1,921 | $196,955 | $0 | $0 |
| 2022 | $1,934 | $194,755 | $0 | $0 |
| 2021 | $1,738 | $272,400 | $93,400 | $179,000 |
| 2020 | $1,576 | $239,500 | $69,200 | $170,300 |
| 2019 | $1,444 | $223,400 | $62,600 | $160,800 |
| 2018 | $1,349 | $199,100 | $59,300 | $139,800 |
| 2017 | $1,232 | $96,580 | $0 | $0 |
| 2016 | $1,138 | $87,450 | $0 | $0 |
| 2015 | $996 | $78,265 | $0 | $0 |
| 2014 | $989 | $77,220 | $0 | $0 |
Source: Public Records
Map
Nearby Homes
- 618 S 100 W Unit 302
- 64 W 600 S Unit C205
- 675 S 100 W Unit A305
- 67 W 600 S Unit B204
- 670 S Main St Unit 1-4
- 1768 W 300 S Unit D
- 550 S 400 W
- 293 S 450 W Unit B
- 864 S State Rd Unit 167
- 866 S State Rd Unit 168
- 872 S State Rd Unit 169
- 678 S 300 E
- 511 S 300 E Unit 2
- 337 E 600 S
- 311 W Center St
- 532 W 300 S Unit B
- 544 W 300 S Unit C
- 224 S 550 W Unit B-2
- 12 N 450 W
- 111 E Center St
