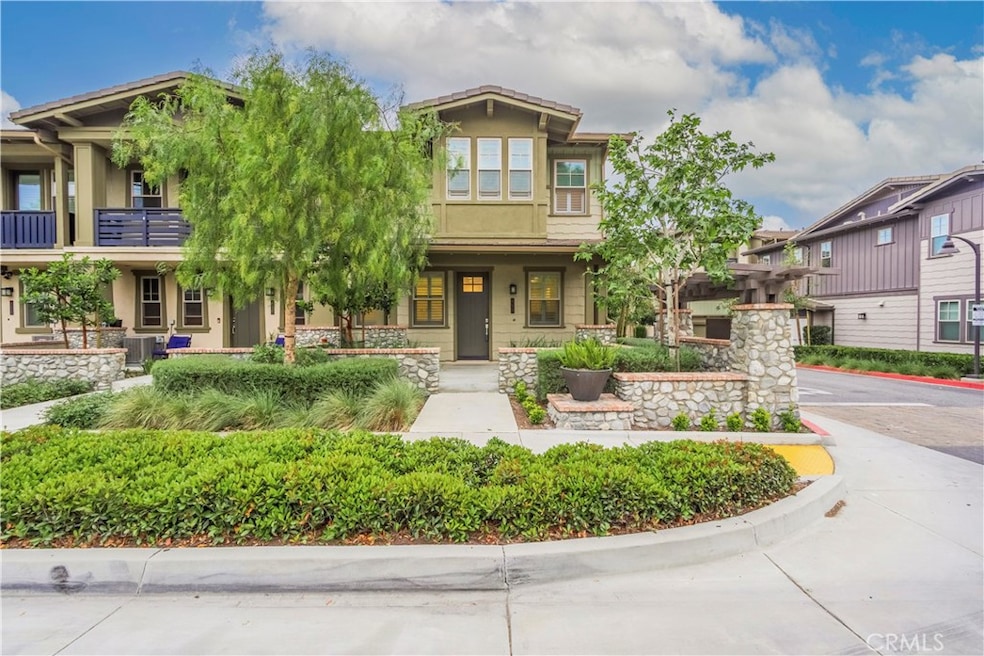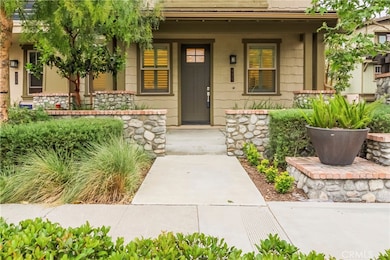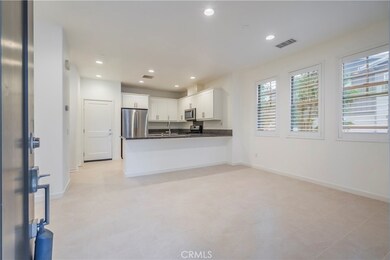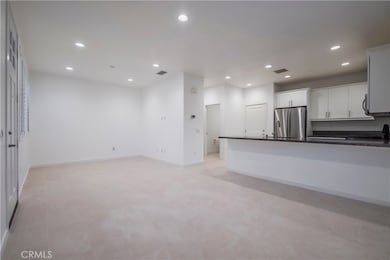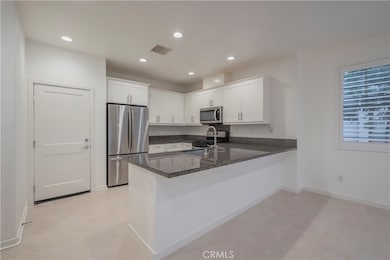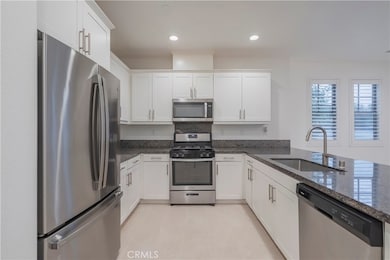556 W Baseline Rd Claremont, CA 91711
North Claremont NeighborhoodAbout This Home
Beautiful two story townhome built-in 2020. It located in one of the most desired neighborhoods of NORTH CLAREMONT. It Features 3 BR/ 2.5 BA with open floor-plan. Open concept kitchen with granite counter and center island. Newly upgraded porcelain tiles flooring throughout downstairs. Newly painted interior and garage flooring. Wood-shutters and ceiling fans. The laundry room is located upstairs. Large master Bedroom with walk-in closet. Master bathroom has dual sinks and walk-in shower. 2-car garage attached. Walking distance to parks, trails and award winning Condit Elementary school. Only a few minutes from The Webb private high school. Close to shopping, 5 Claremont colleges and Claremont Village. This is Conveniently located with easy access to the 210 freeway. The HOA amenities included BBQ area, Pool, Spa/Hot Tub and Outdoor Cooking Area. READY TO MOVE IN AT ANYTIME!
Listing Agent
RE/MAX MASTERS REALTY Brokerage Phone: 909-581-2999 License #02004654 Listed on: 05/21/2025

Map
Condo Details
Home Type
Condominium
Est. Annual Taxes
$7,649
Year Built
2020
Lot Details
0
Parking
2
Rental Info
- Cashiers Check: 1ST Month Rent, Pet Deposit, Security Deposit
- Available Date: 2025-05-21
- Credit Check: Yes
- Credit Check Paid By: Tenant
- Deposit Security: 3600
- Furnished: Unfurnished
- Pets Allowed: Call
- Transfer Fees: 45.00
- Transfer Fee Paid By: Tenant
Listing Details
- Structure Type: House
- Assessments: Yes
- Inclusions: Washer, dryer, fridge
- Other Phone Description: 9095812999
- Property Attached: Yes
- Road Surface Type: Paved
- Security: Carbon Monoxide Detector(s), Smoke Detector(s)
- View: Yes
- Zoning: CLCP*
- Property Condition: Turnkey
- Property Sub Type: Condominium
- Property Type: Residential Lease
- Parcel Number: 8670009160
- Year Built: 2020
- Special Features: None
Interior Features
- Fireplace: No
- Living Area: 1580.00 Square Feet
- Interior Amenities: Built-in Features, Ceiling Fan(s), Granite Counters, High Ceilings, Open Floorplan, Quartz Counters, Recessed Lighting, Storage
- Stories: 2
- Entry Location: Ground Level w/o Steps
- Common Walls: 1 Common Wall
- Flooring: Carpet, Tile
- Appliances: Yes
- Full Bathrooms: 3
- Full And Three Quarter Bathrooms: 3
- Total Bedrooms: 3
- Eating Area: Area
- Entry Level: 1
- Levels: Two
- Main Level Bathrooms: 1
- Price Per Square Foot: 2.28
- Room Type: All Bedrooms Up, Entry, Great Room, Kitchen, Laundry, Living Room, Primary Bathroom, Primary Bedroom, Primary Suite, Walk-In Closet, Walk-In Pantry
- Spa Features: Association, Community
- Window Features: Double Pane Windows
- Bathroom Features: Bathtub, Shower, Shower In Tub, Double Sinks In Bath(s), Double Sinks In Primary Bath, Exhaust Fan(s), Quartz Counters, Walk-In Shower
- Room Kitchen Features: Granite Counters, Kitchen Island
Exterior Features
- Foundation: Slab
- View: Mountain(s)
- Fence: No
- Pool Features: Association, Community
- Pool Private: No
- Roof: Tile
- Spa: Yes
- Construction Materials: Stucco
Garage/Parking
- Attached Garage: Yes
- Garage Spaces: 2.00
- Parking: Yes
- Parking Features: Direct Garage Access, Garage, Garage Faces Rear, Garage - Two Door, Garage Door Opener
- Total Parking Spaces: 2.00
Utilities
- Utilities: Cable Connected, Electricity Connected, Natural Gas Connected, Sewer Connected
- Heating: Yes
- Laundry: Yes
- Appliances: Dishwasher, Gas Oven, Gas Range, Gas Cooktop, Gas Water Heater, Microwave, Tankless Water Heater, Vented Exhaust Fan
- Heating Type: Central
- Laundry Features: Gas Dryer Hookup, Individual Room, Inside, Upper Level, Washer Hookup
- Sewer: Public Sewer
- Water Source: Public
- Cooling: Central Air
- Cooling: Yes
Condo/Co-op/Association
- Association: No
- Amenities: Pool, Spa/Hot Tub, Barbecue
- Association Name: Gable Crossing
- Phone: 800-369-7260
- Senior Community: No
- Community Features: Curbs, Mountainous, Sidewalks
- Association Management: Gable Crossing
Schools
- School District: Claremont Unified
Lot Info
- Additional Parcels: No
- Lot Features: Corner Lot
- Lot Size Sq Ft: 16061.00
- Lot Size Acres: 0.3687
Multi Family
- Insurance Water Furniture: Yes
- Lease Term: 12 Months
- Lot Size Area: 16061.0000 Square Feet
- Number Of Units In Community: 60
- Number Of Units Total: 60
- Rent Includes: Association Dues
Tax Info
- Tax Census Tract: 4018.02
- Tax Lot: 3
- Tax Tract Number: 68052
Source: California Regional Multiple Listing Service (CRMLS)
MLS Number: CV25113156
APN: 8670-009-160
- 2105 Oxford Ave
- 719 Huron Dr
- 753 Huron Place
- 428 Champlain Dr
- 420 Champlain Dr
- 2216 N Indian Hill Blvd
- 278 Wiley Ct
- 872 Huron Dr
- 221 Wiley Ct
- 404 Mount Carmel Dr
- 2240 La Sierra Way
- 835 Marymount Ln
- 2136 Forbes Ave
- 1016 W Baseline Rd
- 663 Hood Dr
- 121 Evergreen Ln
- 107 Evergreen Ln
- 0 Vl-8675022001 Unit HD25033094
- 0 0 Unit CV25018662
- 2343 Navarro Dr
- 1016 W Baseline Rd
- 1745 Bridgeport Ave
- 202 Armstrong Dr
- 1562 Whittier Ave
- 501 W Foothill Blvd Unit 205
- 676 Parkwood Ln
- 1515 Mural Dr
- 1480 N Mills Ave Unit A
- 921 Berkeley Ave
- 921 Oxford Ave Unit A
- 473 Fort Lewis Dr Unit Newer ADU 1-Bed, 1-Bath
- 848 Butte St
- 908 Grove Ct
- 1415 Morton Cir
- 784 Pomello Dr
- 310 E Foothill Blvd
- 767 Baylor Ave
- 602 Asbury Dr
- 604 Asbury St
- 150 W Foothill Blvd
