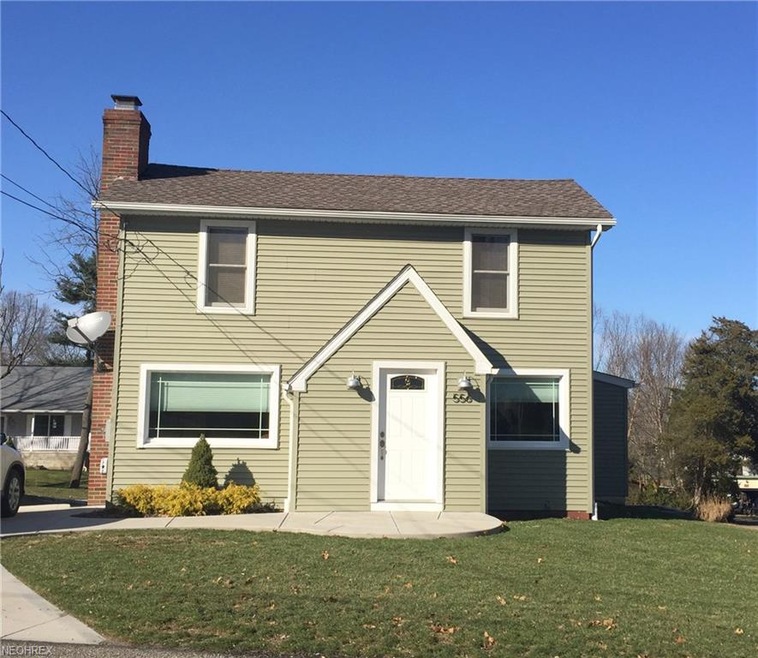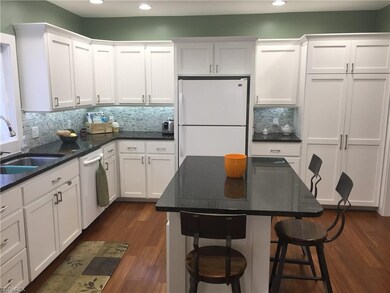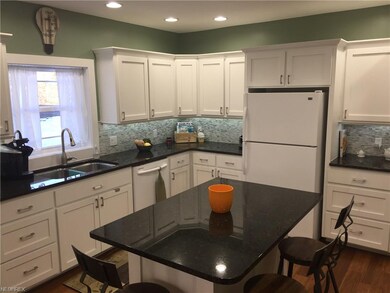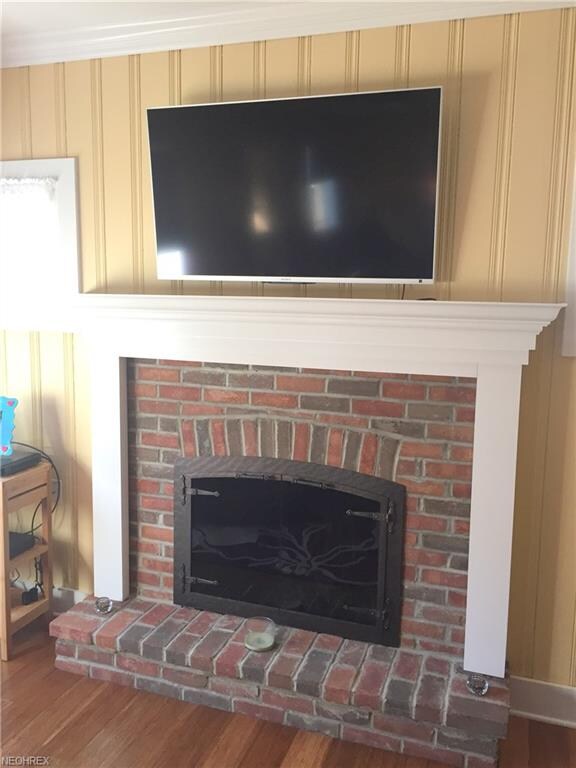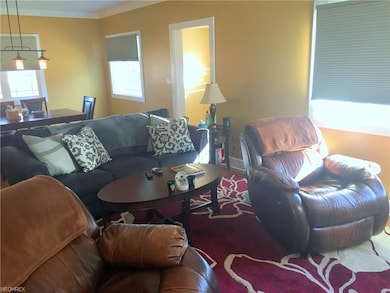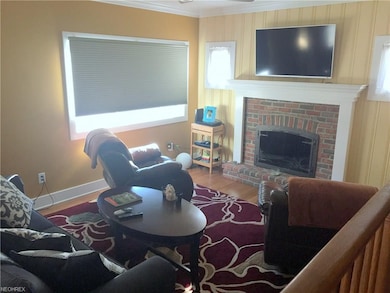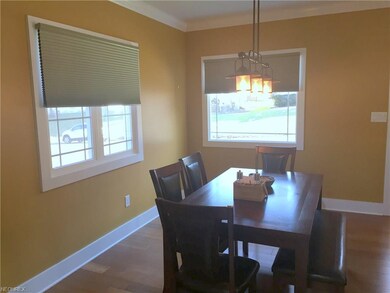
556 Wooster St Canal Fulton, OH 44614
Highlights
- RV or Boat Parking
- City View
- 1 Fireplace
- W.S. Stinson Elementary School Rated A-
- Colonial Architecture
- Porch
About This Home
As of March 2020Fall in love with this beautiful colonial in historic Canal Fulton. Built in the 19th century and REBUILT in the 21st Century. Enjoy the woodburning fireplace in the lovely living room/dining room area. Kitchen features newly installed custom built cabinets with soft drawer/door closures, marble backsplash, granite countertops and an island to partake in casual dinners and morning coffee. Beautiful wood floors throughout the first floor, laundry room off the kitchen, 2 pantries and bonus room with adjacent full bath. Master bedroom suite has fully updated bath with 2 sinks and bath/shower combination. Newly added attached oversized 2 car garage has room for all the adult toys with an adjacent concrete pad for a boat or RV. New concrete walkways, steps and drive too. Near the town center, library, park, canoe livery, restaurants, and much more. Furnace replaced in 2012 and WH in 2011. Basement waterproofed and comes with transferable warranty. Home Warranty and all appliances included. Call today for your personal showing.
Last Agent to Sell the Property
EXP Realty, LLC. License #2004011310 Listed on: 03/04/2018

Home Details
Home Type
- Single Family
Est. Annual Taxes
- $1,739
Year Built
- Built in 1889
Lot Details
- 5,998 Sq Ft Lot
- East Facing Home
Home Design
- Colonial Architecture
- Asphalt Roof
- Vinyl Construction Material
Interior Spaces
- 1,824 Sq Ft Home
- 2-Story Property
- 1 Fireplace
- City Views
- Fire and Smoke Detector
Kitchen
- Range
- Microwave
- Dishwasher
Bedrooms and Bathrooms
- 3 Bedrooms
Laundry
- Dryer
- Washer
Basement
- Basement Fills Entire Space Under The House
- Sump Pump
Parking
- 2 Car Attached Garage
- Garage Door Opener
- RV or Boat Parking
Outdoor Features
- Porch
Utilities
- Forced Air Heating and Cooling System
- Heating System Uses Gas
- Water Softener
Listing and Financial Details
- Assessor Parcel Number 09500914
Community Details
Overview
- Village/Canal Fulton Community
Recreation
- Community Playground
- Park
Ownership History
Purchase Details
Home Financials for this Owner
Home Financials are based on the most recent Mortgage that was taken out on this home.Purchase Details
Home Financials for this Owner
Home Financials are based on the most recent Mortgage that was taken out on this home.Purchase Details
Home Financials for this Owner
Home Financials are based on the most recent Mortgage that was taken out on this home.Purchase Details
Purchase Details
Home Financials for this Owner
Home Financials are based on the most recent Mortgage that was taken out on this home.Purchase Details
Purchase Details
Similar Home in Canal Fulton, OH
Home Values in the Area
Average Home Value in this Area
Purchase History
| Date | Type | Sale Price | Title Company |
|---|---|---|---|
| Warranty Deed | $179,900 | Kingdom Title | |
| Warranty Deed | $149,900 | None Available | |
| Limited Warranty Deed | $34,000 | Omega Title Agency Llc | |
| Sheriffs Deed | $36,000 | None Available | |
| Quit Claim Deed | -- | None Available | |
| Quit Claim Deed | -- | None Available | |
| Sheriffs Deed | $75,000 | -- | |
| Warranty Deed | $20,000 | Endress/Lawyers Title | |
| Warranty Deed | $73,500 | Endress/Lawyers Title |
Mortgage History
| Date | Status | Loan Amount | Loan Type |
|---|---|---|---|
| Open | $177,389 | FHA | |
| Closed | $176,641 | FHA | |
| Previous Owner | $142,405 | New Conventional | |
| Previous Owner | $100,000 | Future Advance Clause Open End Mortgage | |
| Previous Owner | $62,500 | Future Advance Clause Open End Mortgage | |
| Previous Owner | $41,000 | Credit Line Revolving | |
| Previous Owner | $63,000 | Future Advance Clause Open End Mortgage | |
| Previous Owner | $56,494 | New Conventional | |
| Previous Owner | $76,000 | Purchase Money Mortgage | |
| Previous Owner | $111,000 | Credit Line Revolving | |
| Previous Owner | $11,000 | Unknown | |
| Previous Owner | $12,500 | Unknown |
Property History
| Date | Event | Price | Change | Sq Ft Price |
|---|---|---|---|---|
| 03/06/2020 03/06/20 | Sold | $179,900 | 0.0% | $99 / Sq Ft |
| 01/24/2020 01/24/20 | Pending | -- | -- | -- |
| 01/17/2020 01/17/20 | For Sale | $179,900 | +20.0% | $99 / Sq Ft |
| 04/17/2018 04/17/18 | Sold | $149,900 | 0.0% | $82 / Sq Ft |
| 03/17/2018 03/17/18 | Pending | -- | -- | -- |
| 03/04/2018 03/04/18 | For Sale | $149,900 | -- | $82 / Sq Ft |
Tax History Compared to Growth
Tax History
| Year | Tax Paid | Tax Assessment Tax Assessment Total Assessment is a certain percentage of the fair market value that is determined by local assessors to be the total taxable value of land and additions on the property. | Land | Improvement |
|---|---|---|---|---|
| 2024 | -- | $78,860 | $12,250 | $66,610 |
| 2023 | $2,328 | $60,620 | $9,100 | $51,520 |
| 2022 | $2,348 | $60,620 | $9,100 | $51,520 |
| 2021 | $2,355 | $60,620 | $9,100 | $51,520 |
| 2020 | $2,012 | $48,720 | $7,070 | $41,650 |
| 2019 | $2,035 | $42,630 | $7,070 | $35,560 |
| 2018 | $1,824 | $42,630 | $7,070 | $35,560 |
| 2017 | $1,739 | $38,960 | $6,230 | $32,730 |
| 2016 | $1,758 | $38,960 | $6,230 | $32,730 |
| 2015 | $1,724 | $38,960 | $6,230 | $32,730 |
| 2014 | $1,728 | $36,470 | $5,880 | $30,590 |
| 2013 | $846 | $35,390 | $5,880 | $29,510 |
Agents Affiliated with this Home
-
Talethia Mummertz

Seller's Agent in 2020
Talethia Mummertz
Keller Williams Legacy Group Realty
(330) 704-7198
3 in this area
191 Total Sales
-
Nikki Fanizzi

Buyer's Agent in 2020
Nikki Fanizzi
RE/MAX
(330) 807-7005
3 in this area
390 Total Sales
-
Irene Fahey

Seller's Agent in 2018
Irene Fahey
EXP Realty, LLC.
(330) 620-4390
30 Total Sales
-
Jennifer Mucci

Buyer's Agent in 2018
Jennifer Mucci
Keller Williams Legacy Group Realty
(330) 353-2477
6 in this area
386 Total Sales
Map
Source: MLS Now
MLS Number: 3977689
APN: 09500914
- 156 Cherry St W
- 7298 Stonehill Ave NW
- 347 High St NE
- 413 Stonewood St
- 360 Locust St N
- 620 High St NE
- 348 Poplar St
- 14200 Marshallville St NW
- 8055 Erie Ave NW
- 333 Alexis Ln
- 341 Alexis Ln
- 8089 Erie Ave NW
- 8113 Erie Ave NW
- 542 E Lakewood Dr
- 539 E Lakewood Dr
- 537 E Lakewood Dr
- 8291 Kepler Ave NW
- 8383 Leaver Ave NW
- Ballenger w/ Basement Plan at Heritage Village
- Allegheny w/ Basement Plan at Heritage Village
