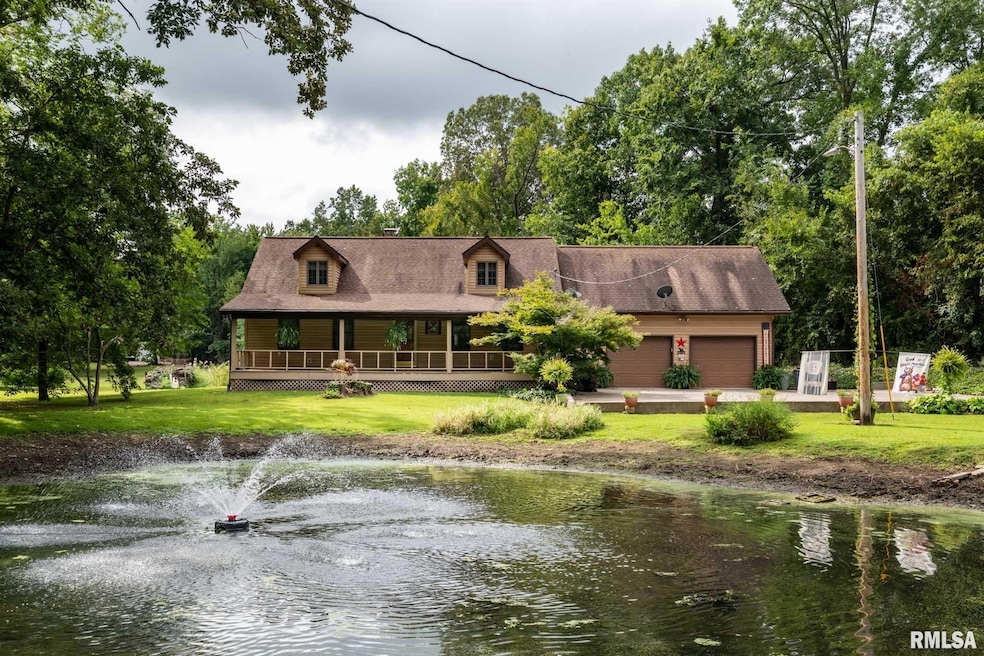5560 Hidden Acres Ln Carterville, IL 62918
Estimated payment $1,643/month
Highlights
- 1.72 Acre Lot
- 2 Car Attached Garage
- Laundry Room
- Mud Room
- Eat-In Kitchen
- Central Air
About This Home
Welcome to your own slice of serenity! This 4-bedroom home sits on 1.72 acres in Herrin School District, offering the perfect blend of comfort, space, and possibility. A full basement provides ample room for hobbies or storage, while the oversized two-car garage includes attic space just waiting to be finished into a bonus room, home office, or guest suite. Coming in from the garage, you’ll step into the laundry/mudroom, where a handy half bath adds everyday convenience. With several thoughtful updates already complete, all that’s missing is your personal touch. Come discover the potential of this inviting retreat, where space, style, and setting come together seamlessly!
Listing Agent
House 2 Home Realty Carterville Brokerage Phone: 618-925-1820 License #471.006011 Listed on: 06/18/2025
Co-Listing Agent
House 2 Home Realty Carterville Brokerage Phone: 618-925-1820 License #475.184369
Home Details
Home Type
- Single Family
Est. Annual Taxes
- $2,768
Year Built
- Built in 1984
Lot Details
- 1.72 Acre Lot
Parking
- 2 Car Attached Garage
Home Design
- Shingle Roof
- Vinyl Siding
Interior Spaces
- 1,829 Sq Ft Home
- Mud Room
- Basement Fills Entire Space Under The House
- Laundry Room
Kitchen
- Eat-In Kitchen
- Microwave
Bedrooms and Bathrooms
- 4 Bedrooms
Schools
- Herrin High School
Utilities
- Central Air
- Heat Pump System
Listing and Financial Details
- Homestead Exemption
- Assessor Parcel Number 01-25-100-022
Map
Home Values in the Area
Average Home Value in this Area
Tax History
| Year | Tax Paid | Tax Assessment Tax Assessment Total Assessment is a certain percentage of the fair market value that is determined by local assessors to be the total taxable value of land and additions on the property. | Land | Improvement |
|---|---|---|---|---|
| 2025 | $2,768 | $46,230 | $5,960 | $40,270 |
| 2024 | $2,768 | $46,230 | $5,960 | $40,270 |
| 2023 | $2,768 | $46,230 | $5,960 | $40,270 |
| 2022 | $2,290 | $40,730 | $5,250 | $35,480 |
| 2021 | $2,223 | $39,260 | $5,060 | $34,200 |
| 2020 | $2,223 | $37,090 | $4,780 | $32,310 |
| 2019 | $2,082 | $37,090 | $4,780 | $32,310 |
| 2018 | $2,082 | $37,090 | $4,780 | $32,310 |
| 2017 | $2,037 | $37,090 | $4,780 | $32,310 |
| 2015 | $1,968 | $35,140 | $4,530 | $30,610 |
| 2013 | $1,660 | $35,140 | $4,530 | $30,610 |
| 2012 | $1,660 | $35,140 | $4,530 | $30,610 |
Property History
| Date | Event | Price | Change | Sq Ft Price |
|---|---|---|---|---|
| 08/14/2025 08/14/25 | Price Changed | $265,000 | -3.6% | $145 / Sq Ft |
| 07/24/2025 07/24/25 | Price Changed | $275,000 | -3.5% | $150 / Sq Ft |
| 06/18/2025 06/18/25 | For Sale | $285,000 | -- | $156 / Sq Ft |
Source: RMLS Alliance
MLS Number: QC4264453
APN: 01-25-100-022
- 100 N 35th St
- 0 W Walnut St
- 1420 W Cherry St
- 419 S 26th St
- 105 S 27th St
- 5157 Herrin Rd
- 1500 W Tyler St
- 600 S 25th St
- 1117 W Cherry St
- 604 S 23rd St
- 502 S Mayor Caliper Dr
- 905 W Monroe St
- 821 N 27th St
- 701 W Cherry St
- 401 N 23rd St
- 1300 W Brewster Rd
- 26 Orchard Dr
- 1 Andrew Springs Dr
- 419 N 21st St
- 421 N 21st St
- 901 W Cherry St
- 6 Ct C
- 17 Orchard Dr Unit 1
- 2707 Fairway Dr
- 11546 Hurricane Rd
- 100 Timber Trail Dr
- 701 Eagle Pass Dr
- 1300 W Boulevard St
- 712 N Market St Unit SUITE
- 1195 E Walnut St
- 1200 E Grand Ave
- 250 S Lewis Ln
- 1205 E Grand Ave
- 1101 E Grand Ave
- 1000 E Grand Ave
- 900 E Grand Ave
- 900 E Park St
- 1061 E Park St
- 405 S Graham Ave
- 800 E Grand Ave







