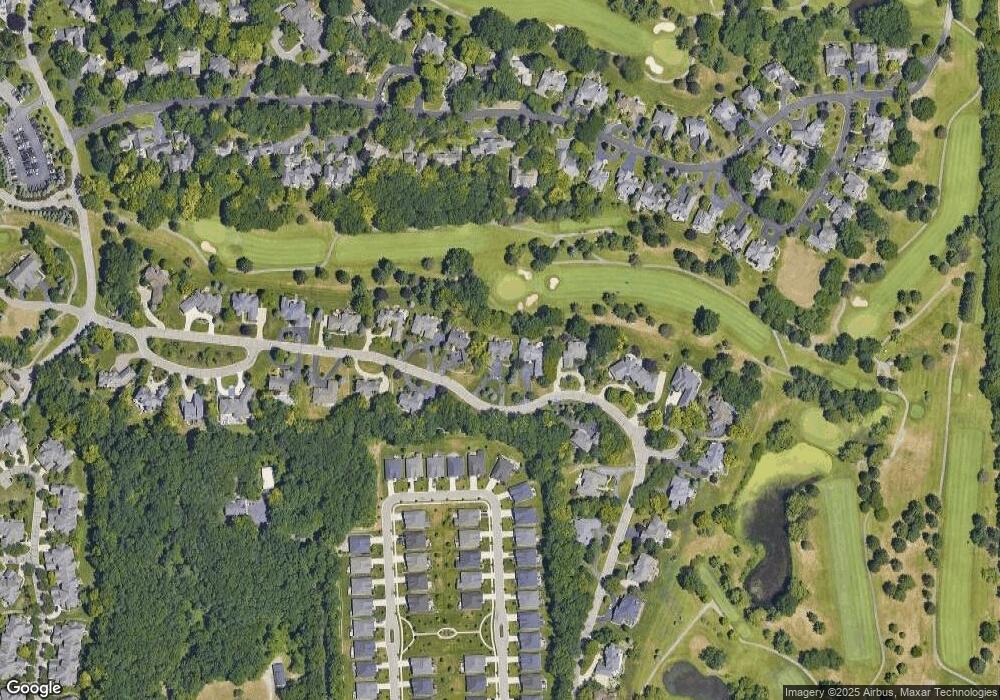5560 Saint Andrew Dr Unit 9 Clarkston, MI 48348
Estimated Value: $703,000 - $978,000
4
Beds
5
Baths
3,807
Sq Ft
$230/Sq Ft
Est. Value
About This Home
This home is located at 5560 Saint Andrew Dr Unit 9, Clarkston, MI 48348 and is currently estimated at $874,755, approximately $229 per square foot. 5560 Saint Andrew Dr Unit 9 is a home located in Oakland County with nearby schools including Everest Academy and Waterford Montessori Academy - Midland.
Ownership History
Date
Name
Owned For
Owner Type
Purchase Details
Closed on
May 24, 2006
Sold by
Knudsen Susan R and Knudsen Gary F
Bought by
Kop Mark and Kop Sarah
Current Estimated Value
Home Financials for this Owner
Home Financials are based on the most recent Mortgage that was taken out on this home.
Original Mortgage
$293,000
Interest Rate
6.2%
Mortgage Type
Purchase Money Mortgage
Purchase Details
Closed on
Nov 5, 2004
Sold by
Reaves John W and Reaves Linda G
Bought by
Knudsen Gary F and Knudsen Susan R
Home Financials for this Owner
Home Financials are based on the most recent Mortgage that was taken out on this home.
Original Mortgage
$333,700
Interest Rate
5.82%
Mortgage Type
Purchase Money Mortgage
Purchase Details
Closed on
May 24, 2002
Sold by
Petrucci Building Co Inc
Bought by
Reaves John W
Home Financials for this Owner
Home Financials are based on the most recent Mortgage that was taken out on this home.
Original Mortgage
$496,800
Interest Rate
6.87%
Mortgage Type
Purchase Money Mortgage
Purchase Details
Closed on
Nov 20, 2000
Sold by
Petrucci Michael J
Bought by
Petrucci Building Co
Home Financials for this Owner
Home Financials are based on the most recent Mortgage that was taken out on this home.
Original Mortgage
$450,000
Interest Rate
7.8%
Mortgage Type
Purchase Money Mortgage
Purchase Details
Closed on
Jun 11, 1998
Sold by
Childers Robert L
Bought by
Petrucci Michael J
Home Financials for this Owner
Home Financials are based on the most recent Mortgage that was taken out on this home.
Original Mortgage
$76,000
Interest Rate
6.94%
Mortgage Type
Purchase Money Mortgage
Purchase Details
Closed on
Mar 1, 1995
Sold by
P B K Dev Co
Bought by
Koster Dennis and Koster Gale
Create a Home Valuation Report for This Property
The Home Valuation Report is an in-depth analysis detailing your home's value as well as a comparison with similar homes in the area
Home Values in the Area
Average Home Value in this Area
Purchase History
| Date | Buyer | Sale Price | Title Company |
|---|---|---|---|
| Kop Mark | $493,000 | Fidelity Natl Title Ins Co | |
| Knudsen Gary F | -- | Philip R Seaver Title Co Inc | |
| Reaves John W | $621,000 | -- | |
| Petrucci Building Co | -- | -- | |
| Petrucci Michael J | $95,000 | -- | |
| Koster Dennis | $88,000 | -- |
Source: Public Records
Mortgage History
| Date | Status | Borrower | Loan Amount |
|---|---|---|---|
| Open | Kop Mark | $100,000 | |
| Previous Owner | Kop Mark | $293,000 | |
| Previous Owner | Knudsen Gary F | $333,700 | |
| Previous Owner | Reaves John W | $496,800 | |
| Previous Owner | Petrucci Building Co | $450,000 | |
| Previous Owner | Petrucci Michael J | $76,000 | |
| Closed | Koster Dennis | $0 | |
| Closed | Knudsen Gary F | $50,000 |
Source: Public Records
Tax History Compared to Growth
Tax History
| Year | Tax Paid | Tax Assessment Tax Assessment Total Assessment is a certain percentage of the fair market value that is determined by local assessors to be the total taxable value of land and additions on the property. | Land | Improvement |
|---|---|---|---|---|
| 2024 | $6,184 | $406,500 | $53,300 | $353,200 |
| 2023 | $8,337 | $371,400 | $50,900 | $320,500 |
| 2022 | $8,337 | $348,900 | $50,900 | $298,000 |
| 2021 | $8,340 | $337,400 | $51,500 | $285,900 |
| 2020 | $5,398 | $352,900 | $53,900 | $299,000 |
| 2018 | $7,958 | $306,200 | $52,800 | $253,400 |
| 2015 | -- | $301,300 | $0 | $0 |
| 2014 | -- | $252,500 | $0 | $0 |
| 2011 | -- | $211,900 | $0 | $0 |
Source: Public Records
Map
Nearby Homes
- 5484 Waldon Rd
- 5459 Bristol Parke Dr Unit 6
- 00 Waldon Rd
- 5624 Knob Hill Cir
- 5479 Woodcreek Ct Unit 13
- 5008 Oakdale Dr
- 4000 Ashdale Way
- 3050 Sheffield Cir
- Bedrock Plan at Waldon Village - The Villas
- Abbeyville Plan at Waldon Village - The Villas
- Bayport Plan at Waldon Village - The Villas
- 3010 Sheffield Cir
- 6847 Oakhurst Ridge Rd
- 3006 Sheffield Cir
- 3011 Sheffield Cir
- 7811 Caberfae Trail
- 3019 Sheffield Cir
- 3021 Sheffield Cir
- 3036 Sheffield Cir
- 7831 Caberfae Trail
- 5556 Saint Andrew Dr
- 5564 Saint Andrew Dr
- 5552 Saint Andrew Dr Unit 11
- 5568 Saint Andrew Dr
- 5565 Saint Andrew Dr
- 5500 Woodfall Rd Unit Bldg-Unit
- 5500 Woodfall Rd
- 5504 Woodfall Rd
- 5531 Saint Andrew Dr
- 5506 Woodfall Rd
- 5498 Woodfall Rd Unit Bldg-Unit
- 5498 Woodfall Rd
- 5544 Saint Elizabeth Ct Unit 13
- 5572 Saint Andrew Dr
- 5569 Saint Andrew Dr
- 5508 Woodfall Rd Unit Bldg-Unit
- 5508 Woodfall Rd
- 5496 Woodfall Rd
- 5510 Woodfall Rd
- 5527 Saint Andrew Dr
