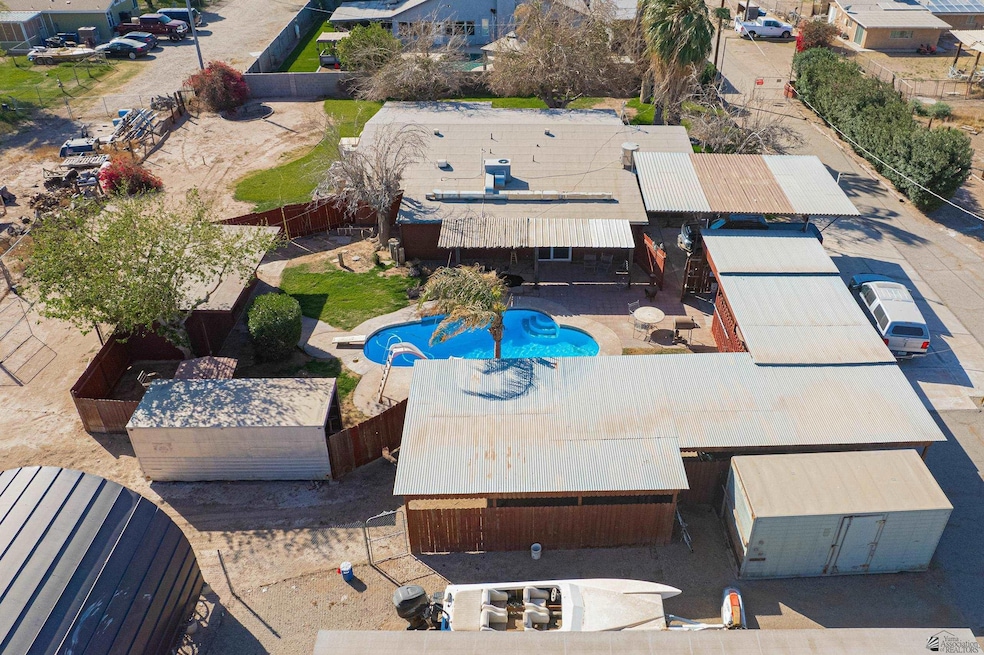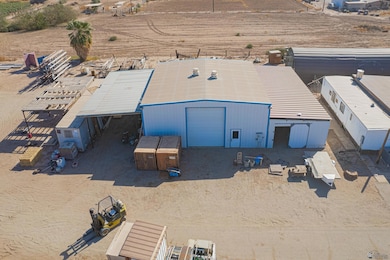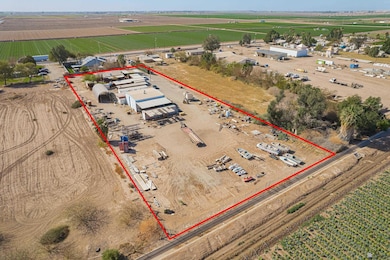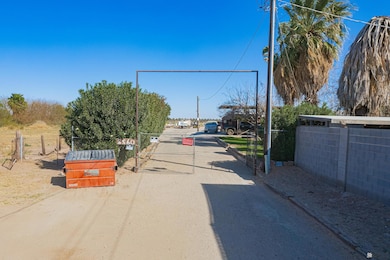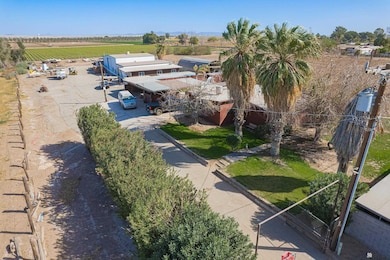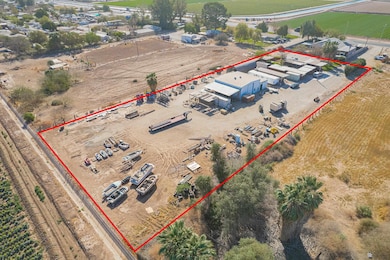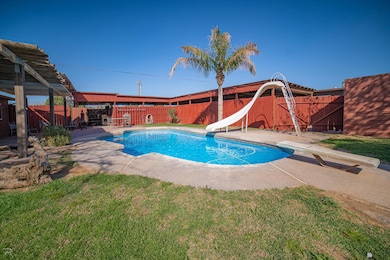Estimated payment $2,881/month
Highlights
- Guest House
- In Ground Pool
- Vaulted Ceiling
- Horses Allowed On Property
- RV Access or Parking
- Lawn
About This Home
Close to town! Main home is 2445 square feet, 12 X 44 storage. Shop is 40' X 40' with 2 roll up doors, evap cooler & car lift. Pool is fenced separately, coy pond. 1.63 acres with irrigation available. Beautiful wood work inside this cozy rustic home with formal & informal living areas. Open kitchen with granite, stainless applainces & pantry.Family room with sliding doors. Separate office. Carport for at least 4 vehicles. Seller may leave 8X20, (2) 88X6 & 8X40 metal storages. So much to see!
Listing Agent
Realty Executives McConnaughay License #BR036090000 Listed on: 10/29/2025

Home Details
Home Type
- Single Family
Est. Annual Taxes
- $1,362
Year Built
- Built in 1968
Lot Details
- 1.63 Acre Lot
- Gated Home
- Back and Front Yard Fenced
- Desert Landscape
- Sprinkler System
- Lawn
- Property is zoned Residentias
Home Design
- Concrete Foundation
- Pitched Roof
- Stucco Exterior
Interior Spaces
- 2,445 Sq Ft Home
- Vaulted Ceiling
- Ceiling Fan
- Blinds
- Sliding Doors
- Home Office
Kitchen
- Breakfast Bar
- Electric Oven or Range
- Microwave
- Dishwasher
Flooring
- Wall to Wall Carpet
- Tile
Bedrooms and Bathrooms
- 3 Bedrooms
- 2 Full Bathrooms
- Garden Bath
Parking
- 4 Car Detached Garage
- 4 Attached Carport Spaces
- Parking Pad
- RV Access or Parking
Pool
- In Ground Pool
- Fence Around Pool
Outdoor Features
- Covered Patio or Porch
- Separate Outdoor Workshop
- Storage Shed
Utilities
- Multiple cooling system units
- Refrigerated Cooling System
- Heat Pump System
- Well
- Septic System
- Internet Available
Additional Features
- Guest House
- Horses Allowed On Property
Listing and Financial Details
- Assessor Parcel Number 631-58-004
Map
Home Values in the Area
Average Home Value in this Area
Tax History
| Year | Tax Paid | Tax Assessment Tax Assessment Total Assessment is a certain percentage of the fair market value that is determined by local assessors to be the total taxable value of land and additions on the property. | Land | Improvement |
|---|---|---|---|---|
| 2025 | $1,362 | $15,791 | $3,237 | $12,554 |
| 2024 | $1,297 | $15,038 | $3,193 | $11,845 |
| 2023 | $1,297 | $14,322 | $3,575 | $10,747 |
| 2022 | $1,261 | $13,640 | $2,903 | $10,737 |
| 2021 | $1,350 | $12,991 | $3,108 | $9,883 |
| 2020 | $1,310 | $12,373 | $3,668 | $8,705 |
| 2019 | $1,328 | $12,071 | $3,668 | $8,403 |
| 2018 | $1,283 | $12,026 | $3,668 | $8,358 |
Property History
| Date | Event | Price | List to Sale | Price per Sq Ft |
|---|---|---|---|---|
| 10/29/2025 10/29/25 | For Sale | $525,000 | -- | $215 / Sq Ft |
Purchase History
| Date | Type | Sale Price | Title Company |
|---|---|---|---|
| Interfamily Deed Transfer | -- | None Available | |
| Interfamily Deed Transfer | $124,500 | North American Title Company |
Mortgage History
| Date | Status | Loan Amount | Loan Type |
|---|---|---|---|
| Closed | $124,500 | VA |
Source: Yuma Association of REALTORS®
MLS Number: 20254984
APN: 631-58-004
- 7755 S Hope Ave
- 5117 W Poppy St
- 4806 W 8th St
- 1051 S 47th Ave
- 4720 W Clip St
- 8324 S Coconino Ln
- 8765 S Avenue D
- 5227 W Ripple Rd
- 1629 S 48th Ave
- 4701 W County 9th St
- 424 S 45th Way
- 1570 S 46th Ave
- 4447 W 14th Place
- 4282 W 12th Place
- 1718 S 47th Dr
- 1765 S 48th Ave
- 4080 W Linda Ln
- 0060 S 48th Ave
- 7797 S Phillips Ave
- 4549 W 16th Ln
- 953 S 47th Dr
- 1600 S 46th Dr
- 1356 S 41st Ave
- 1791 S 45th Dr
- 4597 W 18 Place
- 4649 W 19th St
- 1276 S Pagent Ave
- 624 S Vaughn Ave
- 3484 W 14th St
- 3905 W 18th St
- 3035 W 11th Ln
- 1808 S 35th Ave
- 2640 W 5th St
- 2668 S 48th Dr
- 3900 W 22nd Ln
- 2555 W 4th Place
- 2540 W 5th St
- 2684 W 14th St
- 1643 S Naples Ave
- 4429 W 25th Ln
