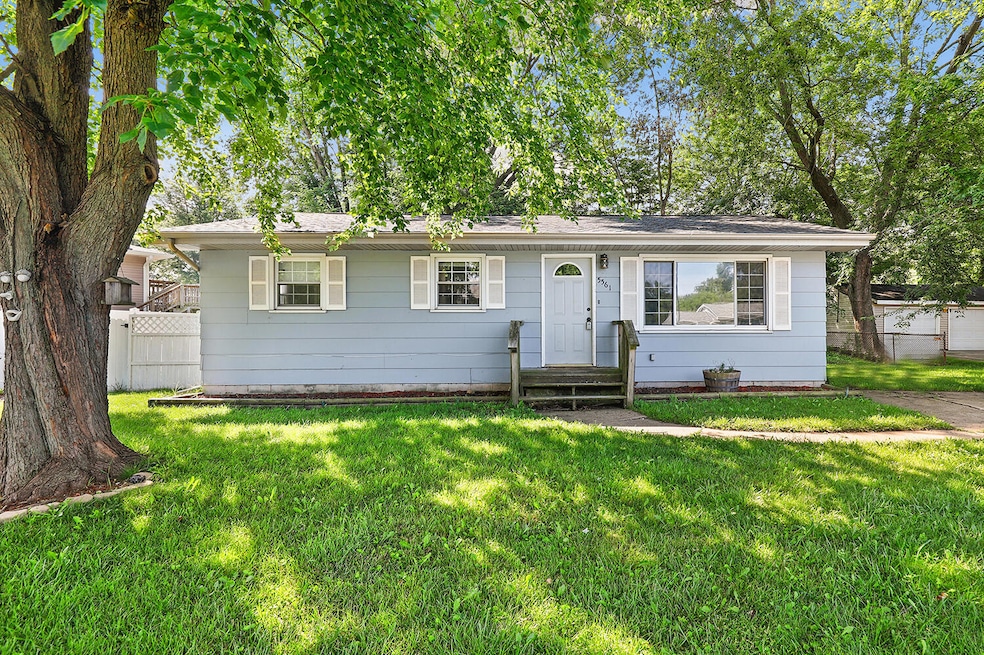
5561 Batson Ave Portage, IN 46368
Estimated payment $1,126/month
Highlights
- Popular Property
- Wooded Lot
- No HOA
- Deck
- Wood Flooring
- Neighborhood Views
About This Home
Enjoy stairfree living in this ranch style home in the heart of Portage! Gather in the inviting living room featuring hardwood floors with amazing natural light through the large bay window. The chef's kitchen offers custom cabinetry, a center island, and generous storage, with a dining area just steps away for easy entertaining. Three spacious bedrooms, a full bath, and a convenient laundry area provide comfort and functionality. Recent updates include a new roof in 2023 and a new air conditioner in 2024. Enjoy the outdoors on the deck overlooking a private fenced yard with bonus shed and a cozy firepit, perfect for relaxing evenings. Ideally located near the Duneland Trailhead and Portage Lakefront, you will also find shopping, dining, parks, and schools just minutes away, along with easy interstate access for commuting.
Listing Agent
Melissa Kingsbury
Redfin License #RB22002324 Listed on: 07/31/2025

Home Details
Home Type
- Single Family
Est. Annual Taxes
- $1,124
Year Built
- Built in 1962
Lot Details
- 0.28 Acre Lot
- Partially Fenced Property
- Wooded Lot
Parking
- Off-Street Parking
Interior Spaces
- 1,058 Sq Ft Home
- 1-Story Property
- Living Room
- Wood Flooring
- Neighborhood Views
Kitchen
- Microwave
- Dishwasher
Bedrooms and Bathrooms
- 3 Bedrooms
- 1 Full Bathroom
Laundry
- Dryer
- Washer
Additional Features
- Deck
- Central Heating and Cooling System
Community Details
- No Home Owners Association
- Willowdale 04 Subdivision
Listing and Financial Details
- Assessor Parcel Number 640523307006000016
Map
Home Values in the Area
Average Home Value in this Area
Tax History
| Year | Tax Paid | Tax Assessment Tax Assessment Total Assessment is a certain percentage of the fair market value that is determined by local assessors to be the total taxable value of land and additions on the property. | Land | Improvement |
|---|---|---|---|---|
| 2024 | $1,144 | $130,200 | $30,400 | $99,800 |
| 2023 | $780 | $128,500 | $28,800 | $99,700 |
| 2022 | $780 | $97,800 | $28,800 | $69,000 |
| 2021 | $575 | $84,300 | $28,800 | $55,500 |
| 2020 | $459 | $76,700 | $26,000 | $50,700 |
| 2019 | $425 | $73,000 | $26,000 | $47,000 |
| 2018 | $419 | $71,300 | $26,000 | $45,300 |
| 2017 | $372 | $70,200 | $26,000 | $44,200 |
| 2016 | $411 | $72,400 | $27,500 | $44,900 |
| 2014 | $389 | $65,700 | $25,000 | $40,700 |
| 2013 | -- | $63,900 | $25,600 | $38,300 |
Property History
| Date | Event | Price | Change | Sq Ft Price |
|---|---|---|---|---|
| 08/19/2025 08/19/25 | Price Changed | $189,900 | -5.0% | $179 / Sq Ft |
| 07/31/2025 07/31/25 | For Sale | $199,900 | +21.2% | $189 / Sq Ft |
| 05/12/2023 05/12/23 | Sold | $165,000 | 0.0% | $167 / Sq Ft |
| 03/17/2023 03/17/23 | Pending | -- | -- | -- |
| 03/17/2023 03/17/23 | For Sale | $165,000 | -- | $167 / Sq Ft |
Purchase History
| Date | Type | Sale Price | Title Company |
|---|---|---|---|
| Warranty Deed | $165,000 | None Listed On Document | |
| Warranty Deed | -- | Meridian Title Corp | |
| Warranty Deed | -- | Fidelity National Title | |
| Corporate Deed | -- | Metropolitan Title In Llc | |
| Warranty Deed | -- | Metropolitan Title In Llc |
Mortgage History
| Date | Status | Loan Amount | Loan Type |
|---|---|---|---|
| Open | $162,011 | FHA | |
| Previous Owner | $82,845 | FHA | |
| Previous Owner | $110,990 | FHA |
Similar Homes in the area
Source: Northwest Indiana Association of REALTORS®
MLS Number: 825198
APN: 64-05-23-307-006.000-016
- 3320 Willowdale Rd
- 3390 Anthony Dr
- 5463 Tulip Ave
- 5484 Buckeye Ave
- 5416 Buckeye Ave
- 5410 U S 6
- 5589 Robbins Ave
- 5596 Robbins Ave
- 27.69 Acres Swanson & Lute Rd
- 5359 Redwood Ave
- 3113 Oakwood St
- 3098 Fawn Ln
- 5792 Buck Ln
- 3074 Fawn Ln
- 3652 Mansfield St
- 3066 Fawn Ln
- 3106 Fawn Ln
- 5805 Buck Ln
- 3111 Buck Ln
- 5598 Stone Ave
- 5831 Creekview Ct W Unit 3
- 5930 Fiesta Ave Unit B
- 5990 Wonderland Dr
- 5958 Marbella Ave
- 5096 Wessex St Unit 158
- 5075 Wessex St Unit 182
- 6155 Brie Ave
- 3784 Helix St Unit 172
- 3778 Helix St Unit 171
- 5075 Canterbury Ave Unit 23
- 5051 Ingram Ave Unit 4
- 2540 Promenade Way
- 3300 Portside Ct
- 3471 Sunnyside Dr
- 660 N Hobart Rd Unit 8
- 5211 Rachel Ave
- 333 Neringa Ln
- 654 Nome Rd
- 400 N Lake Park Ave
- 366-1 Lahonda Dr






