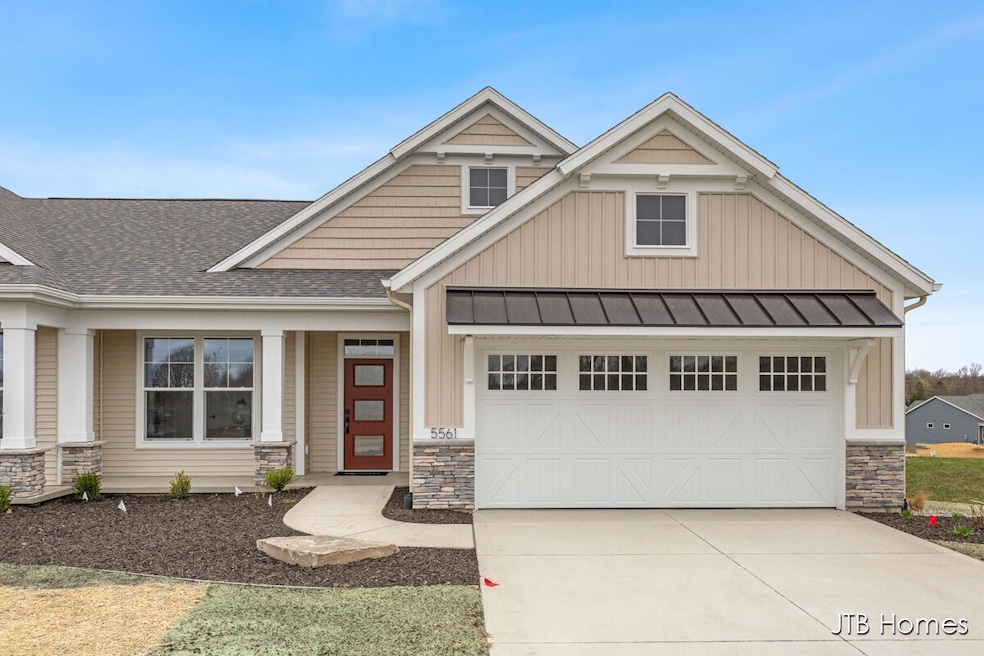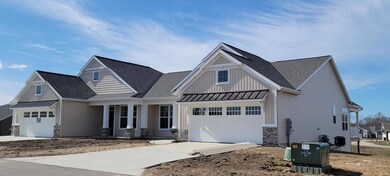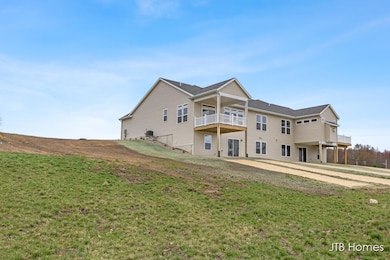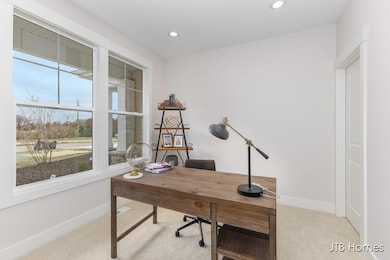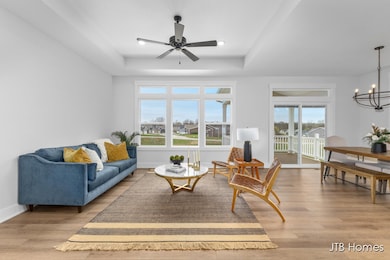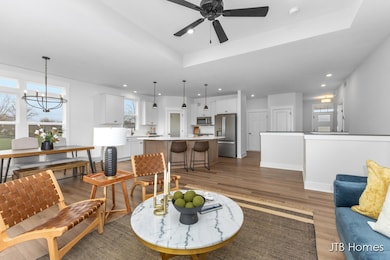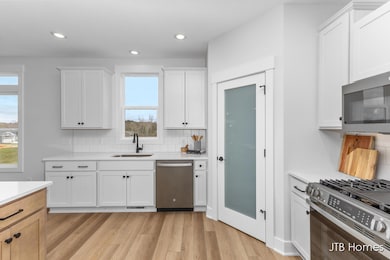Woods of Albright 5561 Canal Ave SW Unit 65 Wyoming, MI 49418
South Grandville NeighborhoodEstimated payment $2,710/month
Highlights
- New Construction
- Deck
- End Unit
- Grandville Middle School Rated A-
- Recreation Room
- Mud Room
About This Home
Home eligible for rate lock incentive being offered by seller. Contact listing agent for additional terms & conditions. JTB Homes presents the Carrington plan in the Woods of Albright development. This location is conveniently located close to shopping and easy access to M-6 or I196. In the home you'll find features which include no step entry, 9 ft ceilings, open floor plan, 12x12 covered trex deck, gourmet kitchen, walk in pantry with melamine shelving, GE Deluxe Slate appliance package and solid surface counter tops in kitchen/main bath. Upgraded flooring and fixtures throughout. The finished, walkout basement leads to generous 12 x 12 patio, yet still has storage galore. Additional lots to build from the ground up and select all of your own finishes.
Open House Schedule
-
Saturday, December 20, 202511:00 am to 12:30 pm12/20/2025 11:00:00 AM +00:0012/20/2025 12:30:00 PM +00:00Add to Calendar
-
Monday, December 22, 20253:00 to 4:30 pm12/22/2025 3:00:00 PM +00:0012/22/2025 4:30:00 PM +00:00Add to Calendar
Property Details
Home Type
- Condominium
Est. Annual Taxes
- $300
Year Built
- Built in 2024 | New Construction
Lot Details
- Property fronts a private road
- End Unit
- Private Entrance
- Shrub
- Sprinkler System
HOA Fees
- $270 Monthly HOA Fees
Parking
- 2 Car Attached Garage
- Garage Door Opener
Home Design
- Brick or Stone Mason
- Composition Roof
- Vinyl Siding
- Stone
Interior Spaces
- 1-Story Property
- Ceiling Fan
- Low Emissivity Windows
- Window Screens
- Mud Room
- Family Room
- Living Room
- Dining Room
- Den
- Recreation Room
- Laminate Flooring
Kitchen
- Range
- Microwave
- Dishwasher
- Kitchen Island
- Disposal
Bedrooms and Bathrooms
- 3 Bedrooms | 2 Main Level Bedrooms
- 3 Full Bathrooms
Laundry
- Laundry Room
- Laundry on main level
Basement
- Walk-Out Basement
- 1 Bedroom in Basement
Accessible Home Design
- Doors are 36 inches wide or more
- Accessible Entrance
- Stepless Entry
Outdoor Features
- Deck
- Patio
- Porch
Utilities
- Humidifier
- SEER Rated 13+ Air Conditioning Units
- SEER Rated 13-15 Air Conditioning Units
- Forced Air Heating and Cooling System
- Heating System Uses Natural Gas
- Natural Gas Water Heater
- Phone Connected
- Cable TV Available
Listing and Financial Details
- Home warranty included in the sale of the property
Community Details
Overview
- Association fees include water, trash, snow removal, sewer, lawn/yard care
- $790 HOA Transfer Fee
- Association Phone (616) 874-3371
- Woods Of Albright Condos
- Built by JTB Homes
- Albright Woods Subdivision
Pet Policy
- Pets Allowed
Map
About Woods of Albright
Home Values in the Area
Average Home Value in this Area
Tax History
| Year | Tax Paid | Tax Assessment Tax Assessment Total Assessment is a certain percentage of the fair market value that is determined by local assessors to be the total taxable value of land and additions on the property. | Land | Improvement |
|---|---|---|---|---|
| 2025 | $300 | $236,700 | $0 | $0 |
| 2024 | $300 | $31,300 | $0 | $0 |
| 2023 | $286 | $31,300 | $0 | $0 |
Property History
| Date | Event | Price | List to Sale | Price per Sq Ft |
|---|---|---|---|---|
| 11/06/2025 11/06/25 | Price Changed | $459,000 | -2.3% | $220 / Sq Ft |
| 09/10/2025 09/10/25 | Price Changed | $470,000 | -1.1% | $225 / Sq Ft |
| 07/30/2025 07/30/25 | Price Changed | $475,000 | -2.1% | $227 / Sq Ft |
| 06/21/2025 06/21/25 | Price Changed | $485,000 | -2.0% | $232 / Sq Ft |
| 04/18/2025 04/18/25 | For Sale | $495,000 | 0.0% | $237 / Sq Ft |
| 04/03/2025 04/03/25 | Off Market | $495,000 | -- | -- |
| 01/11/2025 01/11/25 | For Sale | $495,000 | -- | $237 / Sq Ft |
Purchase History
| Date | Type | Sale Price | Title Company |
|---|---|---|---|
| Warranty Deed | $84,875 | Lighthouse Title |
Mortgage History
| Date | Status | Loan Amount | Loan Type |
|---|---|---|---|
| Open | $366,326 | Construction |
Source: MichRIC
MLS Number: 25001317
APN: 41-17-31-175-065
- Encore Plan at Woods of Albright
- Sterling Plan at Woods of Albright
- 5561 Canal Ave SW
- Carrington Plan at Woods of Albright
- 5548 Albright Ave SW Unit 22
- 5548 Albright Ave SW
- 5565 Albright Ave SW
- 5542 Canal Ave SW
- 5454 Albright Ave SW
- 5460 Albright Ave SW Unit 47
- 5454 Albright Ave SW Unit 46
- 5546 Albright Ave SW Unit 21
- 4475 56th St SW
- 5460 Canal Ave SW
- 5508 Case Dr SW
- 5505 Case Dr SW
- 4335 56th St SW
- 5294 Mccormick Dr SW
- 5261 Applewood Dr SW
- 594 Sun Vale Ln Unit 3
- 4025 Pier Light Dr
- 5700 Wilson Ave SW
- 3982 Malbec Dr Unit ID1364140P
- 3939 Pinot Dr Unit ID1364145P
- 3938 Pinot Dr Unit ID1364148P
- 4380-2 Wimbledon Dr SW
- 3479 Crystal River St
- 143 Brookmeadow North Ct SW
- 6069 8th Ave
- 6057 8th Ave SW
- 4702 Rivertown Commons Dr SW
- 5910 Bayberry Farms Dr
- 5001 Byron Center Ave SW
- 4277 Stonebridge Dr SW
- 2331 Cadotte Dr SW
- 7701 Riverview Dr
- 1961 Parkcrest Dr SW
- 1860 R W Berends Dr SW
- 5808 E Town Dr
- 2655 Grand Castle Blvd SW
